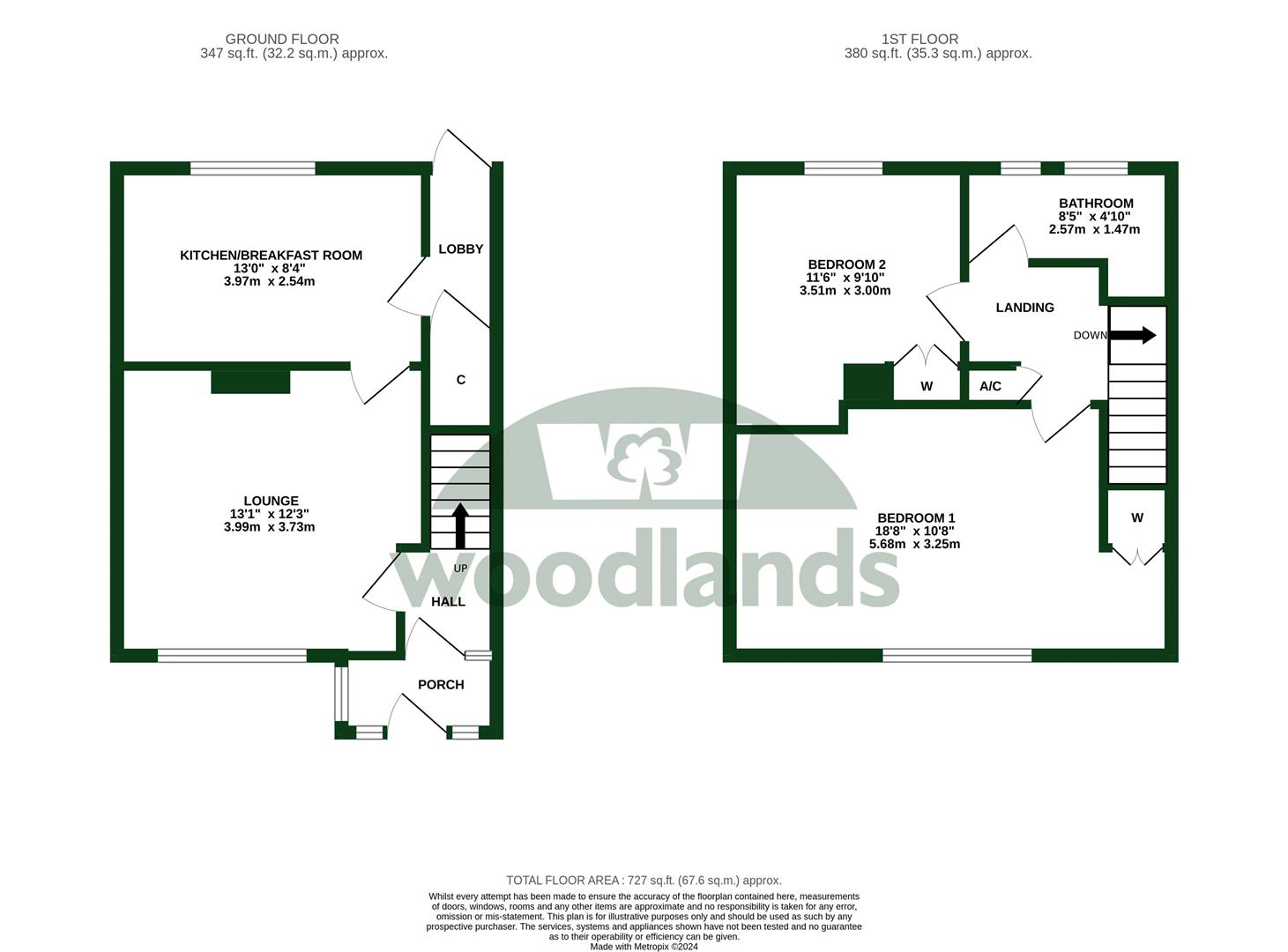Terraced house for sale in Weldon Way, Merstham, Redhill RH1
* Calls to this number will be recorded for quality, compliance and training purposes.
Property features
- Refurbishment required
- Terraced house
- Lounge
- Kitchen/breakfast room
- Two double bedrooms
- 40ft garden
- Park opposite
- No chain
- Council tax band: C
- EPC rating: D
Property description
*** refurbishment project ***
*** two bedroom terraced house opposite merstham park, close to shops and schools ***
Built in the 1950's, this good size two bedroom house is offered for sale with no chain, and has lots of potential.
To the front there is an entrance porch, which has a door to a hallway. You have a living room with double glazed windows to the front, at the rear there is a kitchen/breakfast room, with a door to a rear lobby that has a large storage cupboard, and a door opening out to the rear garden. Upstairs there is a landing with loft access, a very generous main bedroom to the front (which some people have split into two separate rooms), a family bathroom and a second double bedroom.
Outside you have a 40ft, east facing garden that is mainly laid to lawn with fenced boundaries. To the front there is an enclosed 22ft garden area, which would lend itself to off road parking subject to the usual permission.
Directly opposite the house you have Merstham recreational ground, which has extensive green space, tennis courts and childrens play areas. Nearby there are a few schools to choose from and a parade of local shops. In addition, Merstham mainline train station can be found around half a mile away, and offer direct trains into London.
Room Dimensions:
Entrance Porch (1.98m x 0.99m (6'6 x 3'3))
Entrance Hall (1.40m x 1.24m (4'7 x 4'1))
Lounge (3.99m x 3.73m (13'1 x 12'3))
Kitchen/Breakfast Room (3.96m x 2.54m (13'0 x 8'4))
Rear Lobby (2.06m x 0.91m (6'9 x 3'0))
First Floor
Landing
Bedroom One (5.69m x 3.25m (18'8 x 10'8))
Bedroom Two (3.51m x 3.00m (11'6 x 9'10))
Bathroom (2.57m x 1.47m (8'5 x 4'10))
Gas Central Heating
Double Glazed Windows
Front Garden
Rear Garden
Property info
For more information about this property, please contact
Woodlands, RH1 on +44 1737 483329 * (local rate)
Disclaimer
Property descriptions and related information displayed on this page, with the exclusion of Running Costs data, are marketing materials provided by Woodlands, and do not constitute property particulars. Please contact Woodlands for full details and further information. The Running Costs data displayed on this page are provided by PrimeLocation to give an indication of potential running costs based on various data sources. PrimeLocation does not warrant or accept any responsibility for the accuracy or completeness of the property descriptions, related information or Running Costs data provided here.
























.png)

