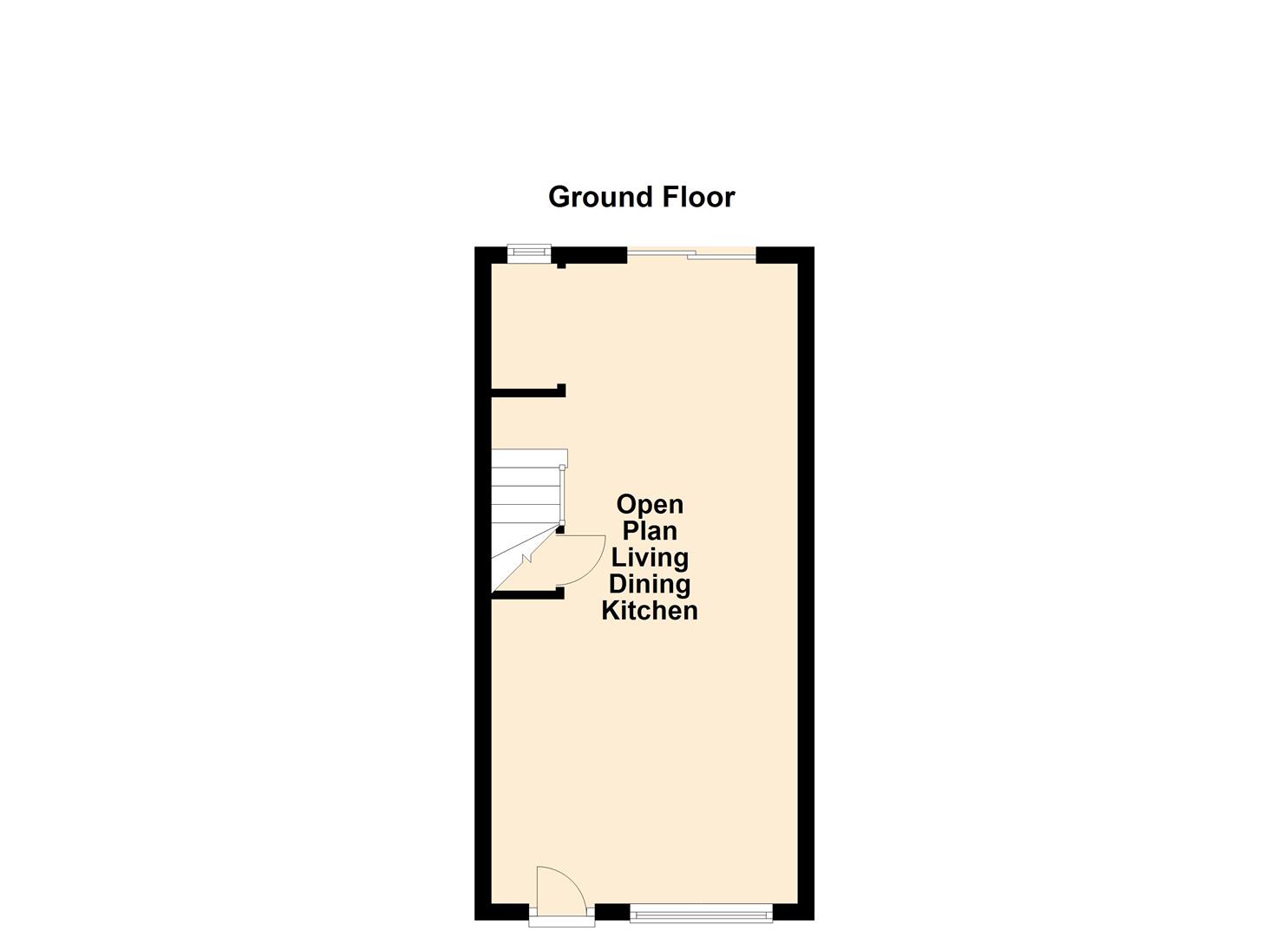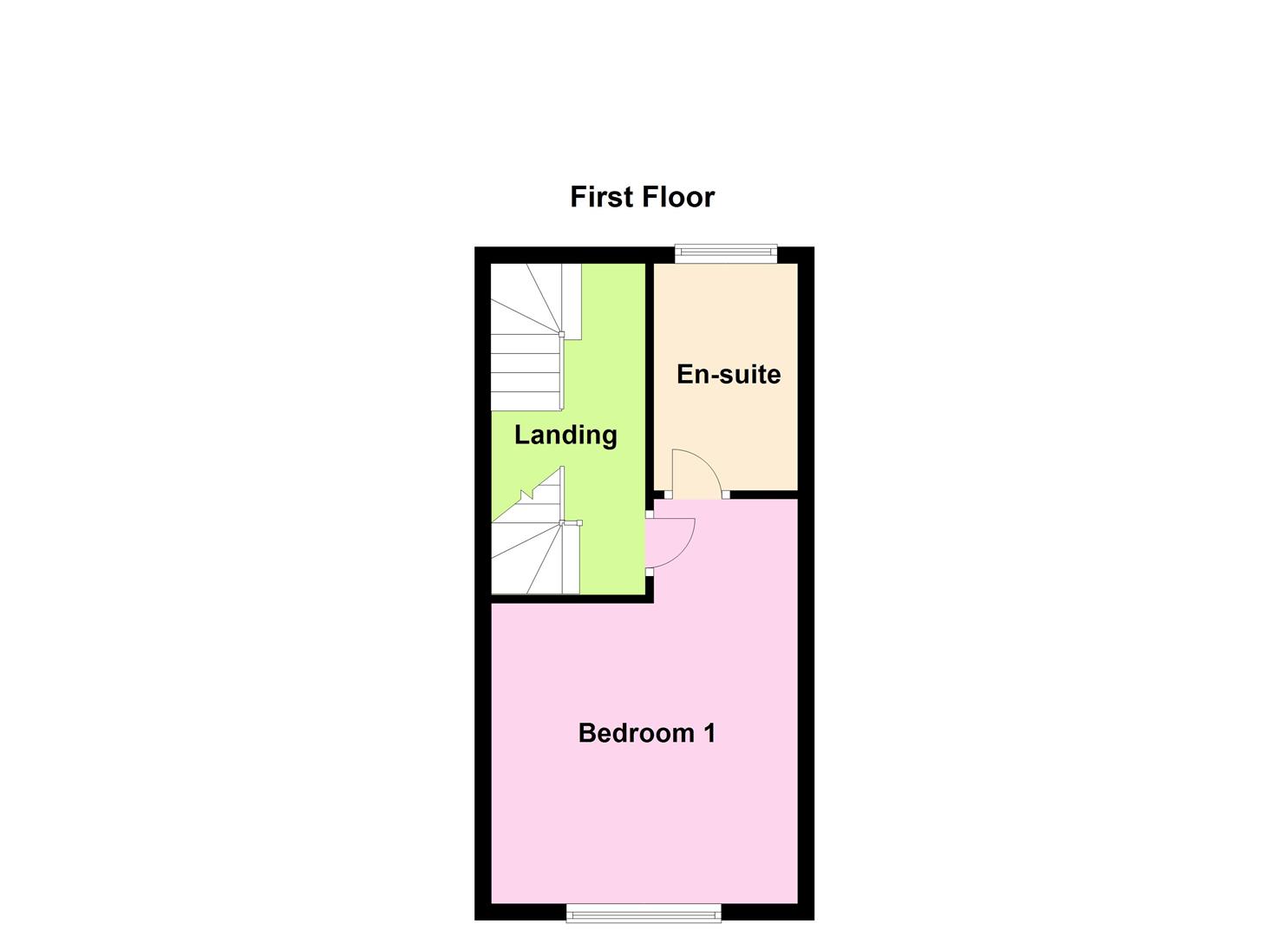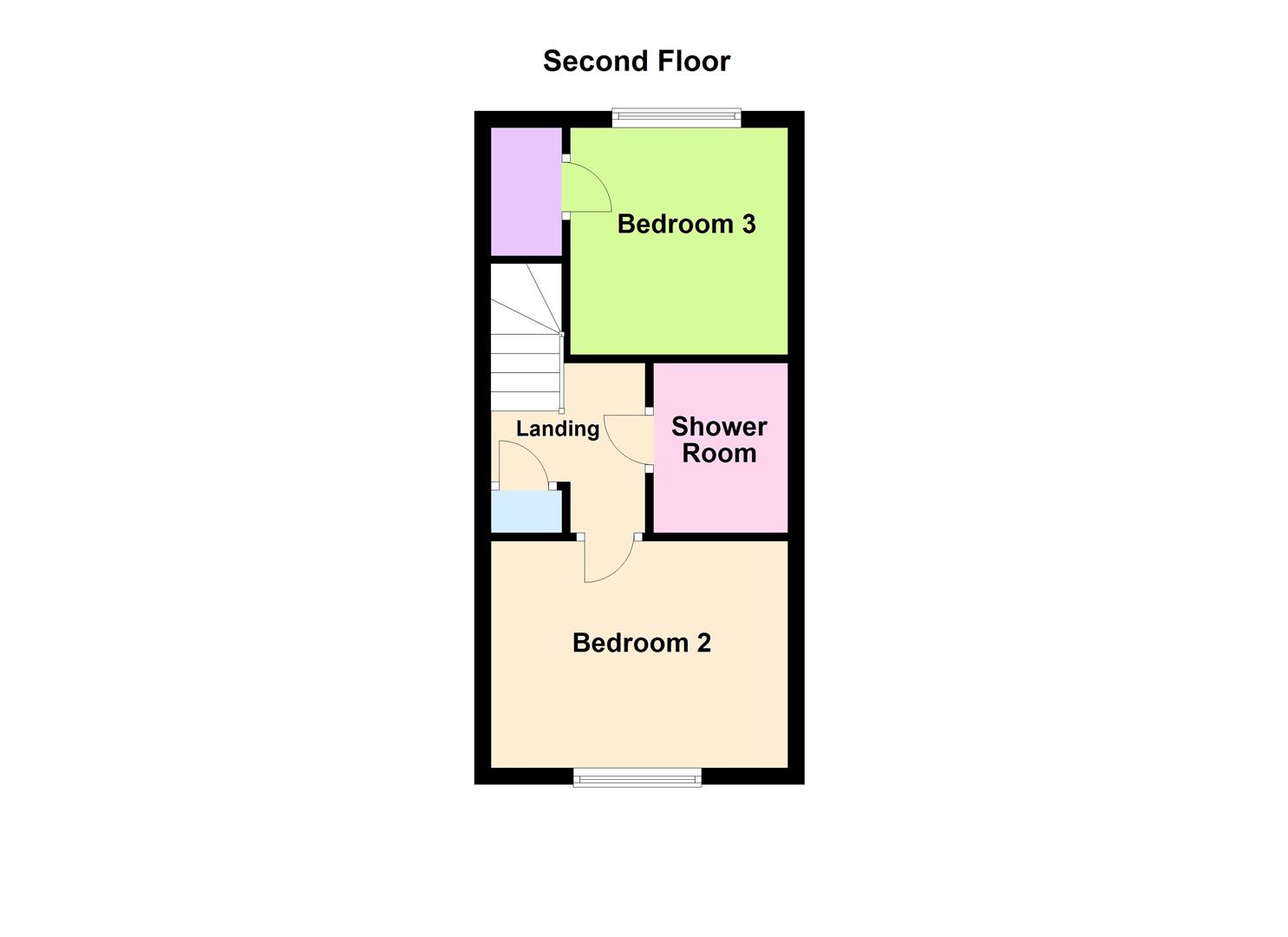Town house for sale in Isabel Lane, Kibworth Beauchamp, Leicester LE8
* Calls to this number will be recorded for quality, compliance and training purposes.
Property features
- Beautiful Mid Townhouse Built By John Littlejohn Designer Homes
- Modern Open Plan Living Dining Kitchen
- Three Well Proportioned Bedrooms
- Stylish En Suite Bathroom Room & Shower Room
- Spacious Living Accommodation Over Three Floors
- Low Maintenance Rear Garden
- Allocated Parking Space In A Residents Area
- Viewing Highly Recommended
- EPC Rating - C, Council Tax Band - C & Freehold
Property description
Holland House is a beautiful home and is situated in a modern development; built by John Little john Designer Homes, offered for sale with no upward chain.
The accommodation includes open plan living at its finest, that provides a lounge & dining area with Karndean flooring running throughout. A great place to entertain family and friends.
To the rear aspect is the fabulous kitchen, fitted with a range of wall and base units contrasting wooden style worktop and incorporating a raised bar. There is a built-in oven, hob and extractor, sink and integrated dishwasher, The under-stairs storage area provides plumbing for a washing machine. A tiled floor runs throughout the kitchen with French doors leading into the courtyard garden.
The first-floor accommodation includes a master bedroom with an adjoining bathroom comprising of a low level wc, wash hand basin, P shaped bath with glass screen and shower over.
There are two further bedrooms and a shower room to the second floor.
Externally this home has allocated parking to the side in a residents only parking area. The rear courtyard is enclosed with mature trees, giving a real sense of privacy, being low maintenance gravelled with raised flower bed to add a touch of colour. A fabulous home set in a wonderful location on Isabel Lane.
Open Plan Living Dining Kitchen (7.75m x 3.71m max (25'5" x 12'2" max))
First Floor Landing
Bedroom One (3.86m x 3.56m (12'8" x 11'8"))
En Suite Bathroom
Second Floor Landing
Bedroom Two (3.56m x 2.74m (11'8" x 9'))
Bedroom Three (2.79m x 2.59m (9'2" x 8'6"))
Shower Room
Property info
5 Isabel Lane - Floor 0 (1).Jpg View original

5 Isabel Lane - Floor 1.Jpg View original

5 Isabel Lane - Floor 2.Jpg View original

For more information about this property, please contact
Nest Estate Agents, LE8 on +44 116 484 7811 * (local rate)
Disclaimer
Property descriptions and related information displayed on this page, with the exclusion of Running Costs data, are marketing materials provided by Nest Estate Agents, and do not constitute property particulars. Please contact Nest Estate Agents for full details and further information. The Running Costs data displayed on this page are provided by PrimeLocation to give an indication of potential running costs based on various data sources. PrimeLocation does not warrant or accept any responsibility for the accuracy or completeness of the property descriptions, related information or Running Costs data provided here.

























.png)
