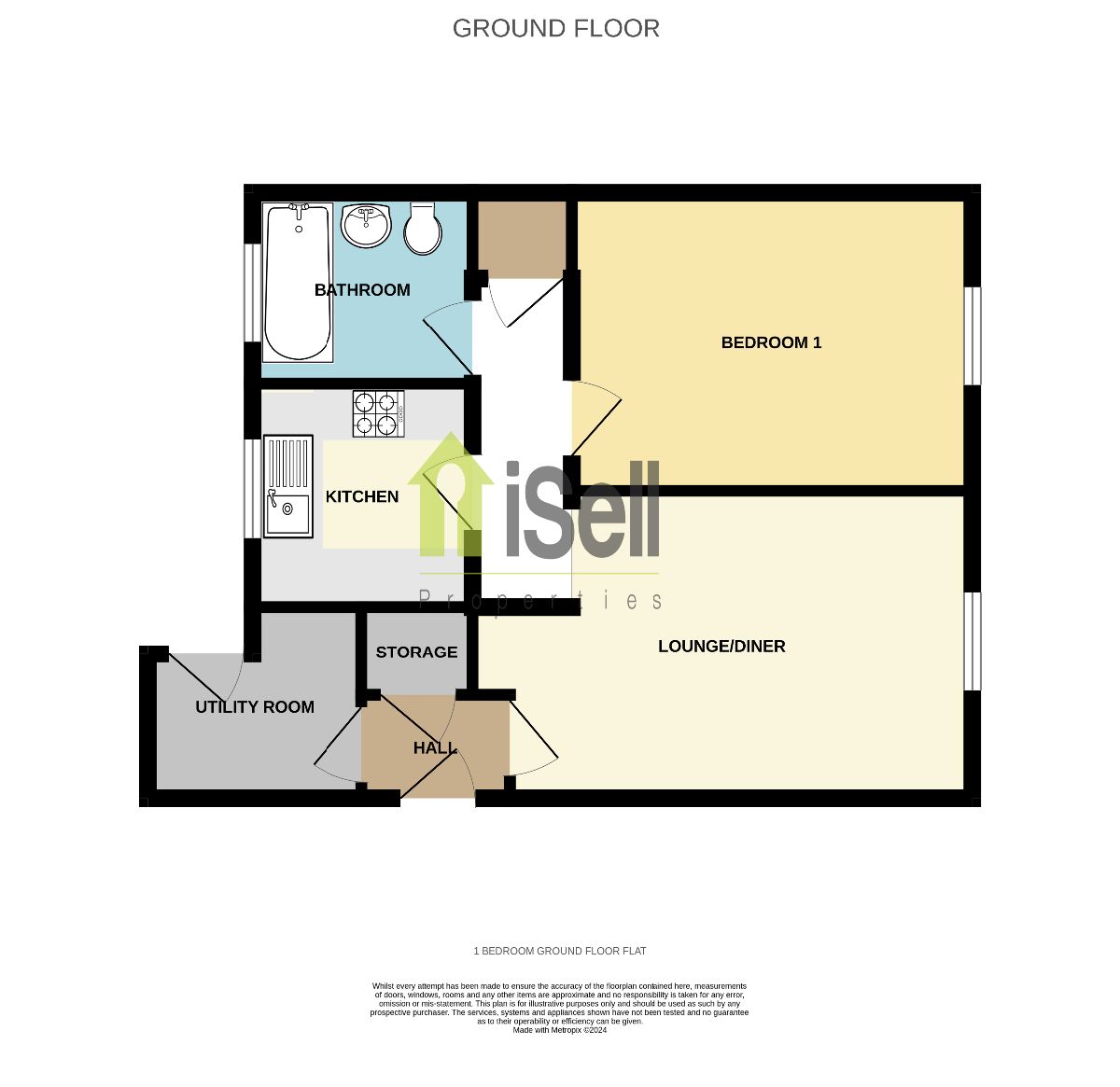Flat for sale in Chiltern Way, Northampton NN5
* Calls to this number will be recorded for quality, compliance and training purposes.
Property features
- Ground Floor Flat
- Ideal for investors or first time buyers
- One bedroom
- Long Lease
- No Chain
Property description
Description
In brief the accommodation comprises of; entrance hall, utility area leading to the rear, lounge/diner, kitchen and a good sized bedroom.
The property is well presented throughout and benefits a single garage. There is also a beautiful communal garden to the rear elevation with secure access only to the residents of the block.
Further benefits include gas radiator heating and UPVC double glazed windows.
Duston sits roughly 2 miles west of Northampton's town centre. Its historic core, centered on Main Road, hosts various businesses and amenities such as grocery stores, newsagents, bakeries, and more.
The educational landscape includes state primaries, The Duston School, and Quinton House for ages 2 to 18. Recent years have seen notable growth, with modern developments like Alsace Park and St. Giles Park.
Transportation is convenient, with easy access to M1 junctions 15a and 16, plus regular bus services to Northampton's mainline train station, connecting to Birmingham New Street and London Euston.
Available now for viewings.
Council Tax Band: A (Northampton)
Tenure: Leasehold (181 years)
Ground Rent: £0 per year
Service Charge: £85 per month
Entrance Hall
Entered via composite double glazed door, neutral decor throughout, cream fitted carpets.
Storage Cupboard
Entered via white wooden door, great for storage
Lounge/Diner
Entered via wooden and obscure glass door, neutral decor throughout, cream fitted carpets, UPVC double glazed windows facing front elevation
Hallway
Hallway leading to kitchen, bedroom and bathroom, neutral decor throughout, cream fitted carpets.
Kitchen
Entered via wooden door, neutral decor throughout, wall and base units, builtin hob and oven, window facing rear elevation.
Bedroom 1
Entered via wooden, neutral decor throughout, wood laminate flooring, UPVC double glazed windows facing front elevation
Bathroom
Entered via wooden door, neutral decor throughout, white 3 piece suite, UPVC double glazed obscure windows facing rear elevation.
Utility Room
Leading to the rear communal garden
Property info
For more information about this property, please contact
iSell Properties, NN1 on +44 1604 313766 * (local rate)
Disclaimer
Property descriptions and related information displayed on this page, with the exclusion of Running Costs data, are marketing materials provided by iSell Properties, and do not constitute property particulars. Please contact iSell Properties for full details and further information. The Running Costs data displayed on this page are provided by PrimeLocation to give an indication of potential running costs based on various data sources. PrimeLocation does not warrant or accept any responsibility for the accuracy or completeness of the property descriptions, related information or Running Costs data provided here.



















.png)
