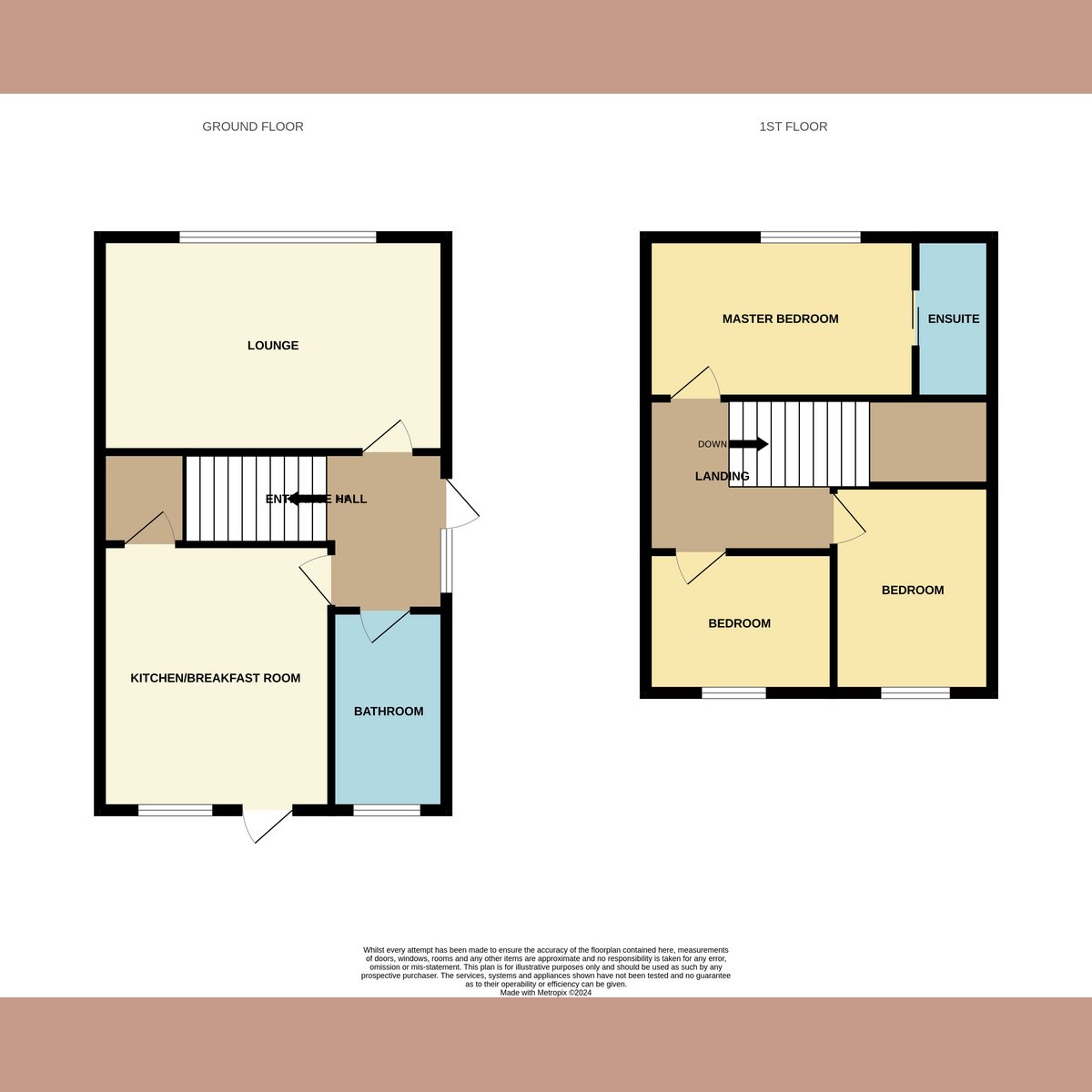Semi-detached house for sale in Nicholson Crescent, Benfleet SS7
* Calls to this number will be recorded for quality, compliance and training purposes.
Property features
- Smart home with smart features in every room
- Air-conditioned throughout
- Immaculately presented throughout
- King John School Catchment
- Converted garage for home office
- Sun canopy in rear garden
- Fantastic bus links and road link to A13/A127
- Off-street parking for up to 4 vehicles
Property description
With off-street parking for up to four vehicles, the property boasts smart home features and air conditioning in every room, providing modern comfort and convenience. The converted garage serves as a functional home office, while the sun canopy in the rear garden creates an inviting outdoor space.
Nicholson Crescent is ideally situated in Benfleet, offering excellent access to local amenities and transport links. The property is within the sought-after King John School catchment area, making it a perfect choice for families. With convenient bus routes and road connections to the A13 and A127, commuting is effortless
Measurements
Entrance Hall - 6'3 x 5'7
Living Room - 15'9 x 10'6
Kitchen - 11'10 x 10'2
Landing - 7'5 x 7'3
Bedroom One - 12'9 x 9'10
En Suite - 9'10 x 2'11
Bedroom Two - 11'10 x 8'5
Bedroom Three - 7'3 x 7'1
Bathroom - 8'3 x 5'7
Ground Floor
Upon entering the hallway, you're greeted by smart rgbw lighting, a smart smoke and co sensor, smart door contact and motion sensor, smart heating, and Amtico flooring. The bathroom, located to the left and straight ahead, features smart LED lighting, a smart heated towel rail, a shaver socket, Amtico flooring, and a smart window contact. The kitchen is equipped with integrated appliances, including a dishwasher, washing machine, fridge freezer, double oven, hob, and extractor. It also includes smart rgbw lighting, smart sockets, CAT6 Ethernet, and coaxial connections, fitted Venetian blinds, and Amtico flooring with solid oak finishes. The spacious lounge offers CAT6 Ethernet and coaxial connections, smart sockets, smart LED lighting, smart heating, smart air conditioning, fitted Venetian blinds, Amtico flooring, and solid oak finishes
First Floor
The first floor comprises three good-sized bedrooms. The master bedroom features an en suite, CAT6 Ethernet and coaxial connections, a Bluetooth ceiling speaker, smart sockets, smart LED lighting, smart heating, smart air conditioning, a built-in under-eaves cupboard, and fitted Venetian blinds. The en suite includes a Bluetooth ceiling speaker, smart LED lighting, a smart extractor fan, a thermostatic electric shower, and a built-in eaves cupboard. The second bedroom offers CAT6 Ethernet and coaxial connections, smart sockets, smart rgbw lighting, smart heating, smart air conditioning, built-in over-stairs double rail wardrobes, and fitted Venetian blinds. The third bedroom includes CAT6 Ethernet and coaxial connections, a Bluetooth ceiling speaker system, smart sockets, smart rgbw lighting, smart heating, smart air conditioning, and fitted Venetian blinds. The fully boarded loft space has power and lighting
Exterior
The rear garden is beautifully maintained, featuring a stunning sun canopy with CAT6 Ethernet, smart sockets, smart rgbw lighting, smart door contacts, a motion sensor, air conditioning, composite decked flooring, and CCTV. The converted garage offers a 70/30 split storage/office space, air conditioning, smart LED lighting, smart sockets, and fitted cupboards/drawers/workspace
Schools
This property is within the catchment area of the prestigious King John School, making it an excellent choice for families seeking top-quality education for their children
Property info
For more information about this property, please contact
Gilbert & Rose, SS9 on +44 1702 787437 * (local rate)
Disclaimer
Property descriptions and related information displayed on this page, with the exclusion of Running Costs data, are marketing materials provided by Gilbert & Rose, and do not constitute property particulars. Please contact Gilbert & Rose for full details and further information. The Running Costs data displayed on this page are provided by PrimeLocation to give an indication of potential running costs based on various data sources. PrimeLocation does not warrant or accept any responsibility for the accuracy or completeness of the property descriptions, related information or Running Costs data provided here.





























.png)
