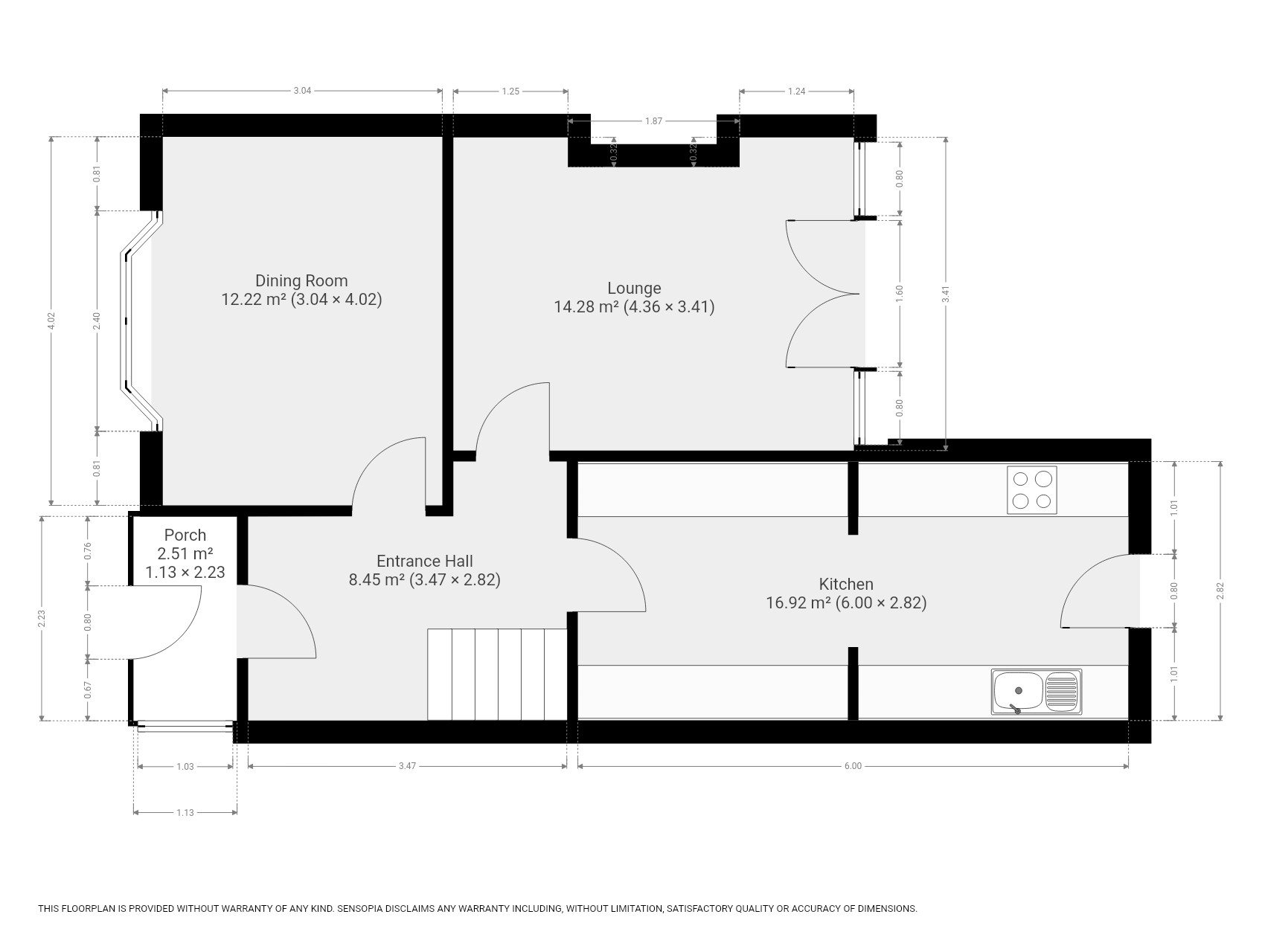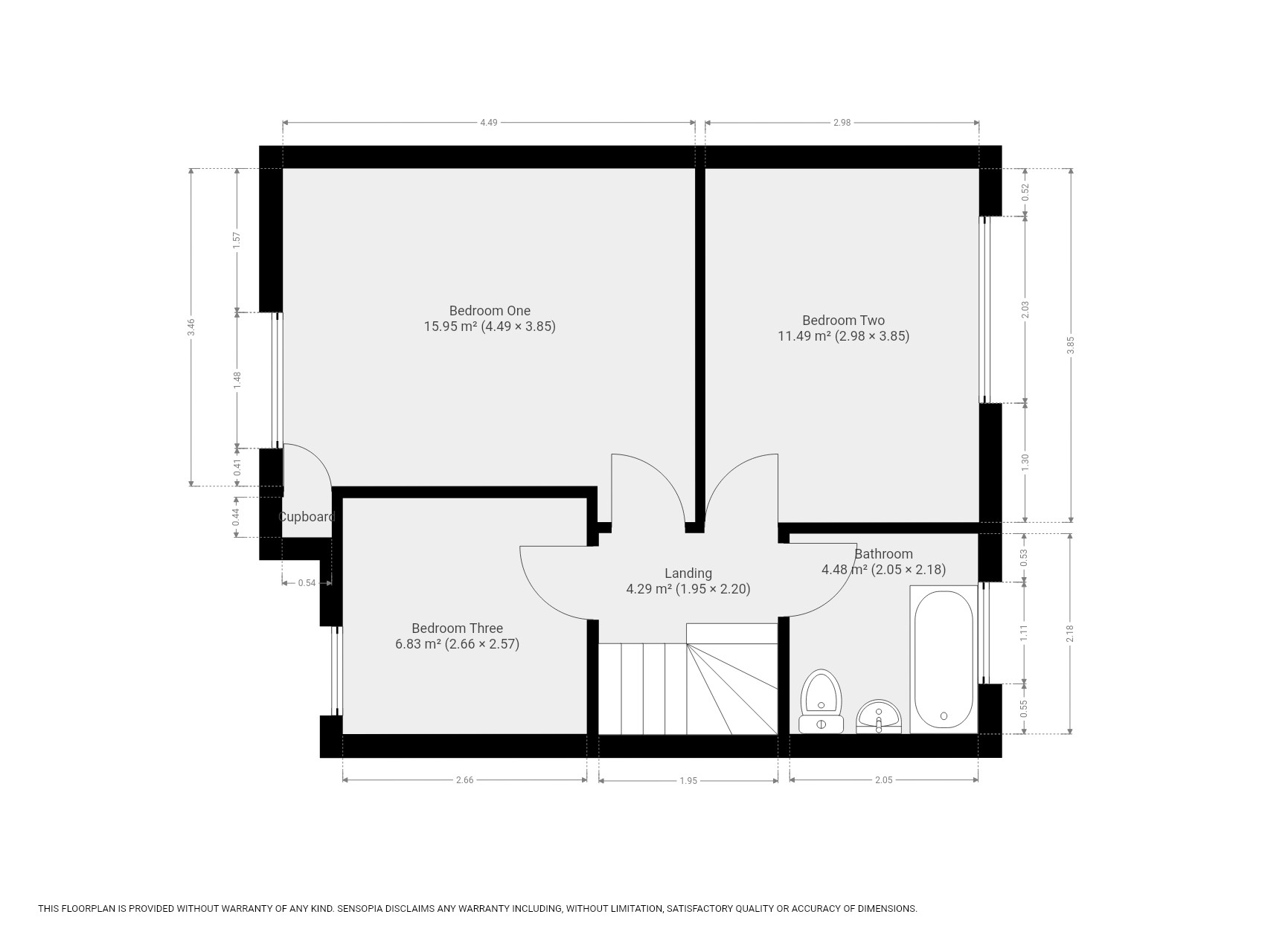Terraced house for sale in Christianfields Avenue, Gravesend DA12
* Calls to this number will be recorded for quality, compliance and training purposes.
Property description
Guide price £365,000 to £375,000. Heritage Estates are delighted to offer for sale this three-bedroom, mid-terrace house comprising of: Porch, hallway, front and rear reception rooms, galley-style extended kitchen, three bedrooms and family bathroom. There is a well-maintained rear garden and rear parking with spaces for several cars as well as potential to create off-road parking to the front. Offered with no forward chain and located in a popular area, within walking distance from a number of local amenities and popular schools. For those commuting into London you can catch the high-speed rail service into London St. Pancras from Gravesend Train Station, which is just a short drive away, a 10 to 15 minute cycle or a half hour's walk.
Front View Of Property
Low brick wall to front. Block-paved drive. There is potential to drive onto the front for off-road parking. For formal permission any buyer should apply to Kent Highways to drop the kerb. Timber fence either side. UPVC double glazed door to porch.
Porch (2.02m (6' 7") x 1.13m (3' 8"))
Tiled porch. UPVC double glazed window to side. Owner will replace glass with frosted glass. Ceramic floor tiles. UPVC double glazed door to hallway.
Hallway (2.26m (7' 5") x 3.47m (11' 5"))
Ceramic floor tiles. Radiator. Stairs with carpet to first floor. Under-stair cupboard housing electric circuit board and meter. Multi-pane glass door to lounge.
Front Reception Room / Dining Room (4.02m (13' 2") x 3.04m (10' 0"))
UPVC double glazed bay window to front. Radiator under window. Newly-painted. Owner had just laid new carpet. New photos to follow.
Rear Reception Room / Lounge (3.41m (11' 2") x 4.36m (14' 4"))
UPVC double glazed French doors to rear leading to garden and fixed UPVC double glazed panel to rear. Beige carpet. Radiator.
Kitchen (2.82m (9' 3") x 6.00m (19' 8"))
UPVC double glazed door to garden. Galley-style long kitchen with a range of wall and base units in a light-wood style. Dark work surfaces. Built-in electric oven and 'Lamona' electric hob with stainless steel cooker hood/extractor fan over. Space for washing machine. Space for fridge/freezer. Ample space under work surface for other units. Skylight over kitchen. Stainless steel inset sink and drainer. 'Ideal' combination boiler firing gas fired central heating and hot water.
First Floor Landing (2.20m (7' 3") x 1.95m (6' 5"))
Carpet. Access to loft via hatch.
Bedroom One (3.41m (11' 2") x 4.49m (14' 9"))
UPVC double glazed window to front. Radiator under window. Two built-in wardrobes. Carpet. Double room.
Bedroom Two (3.85m (12' 8") x 2.98m (9' 9"))
UPVC double glazed window to rear. Radiator under window. Carpet. Double room. View over rear garden.
Bedroom Three (2.66m (8' 9") x 2.57m (8' 5"))
UPVC double glazed window to front. Radiator. Built-in wardrobe. Carpet.
Bathroom (2.18m (7' 2") x 2.05m (6' 9"))
UPVC double glazed frosted window to rear. Blinds. White panel bath with shower screen and shower mixer tap over. Pedestal wash hand basin and WC. Tiled walls. Veneered flooring.
Rear Garden
Patio leading from both lounge and kitchen. Steps up to garden with small lawn and timber fence. Small rear gate leads to rear hard-standing parking area. Double-timber access gates with rear vehicular access.
Further Information
Boiler was fitted 6 months ago, gas certificate is available.
Eicr available for electrics.
EPC to be carried out.
Property info
For more information about this property, please contact
Heritage Estates, DA13 on +44 1474 878285 * (local rate)
Disclaimer
Property descriptions and related information displayed on this page, with the exclusion of Running Costs data, are marketing materials provided by Heritage Estates, and do not constitute property particulars. Please contact Heritage Estates for full details and further information. The Running Costs data displayed on this page are provided by PrimeLocation to give an indication of potential running costs based on various data sources. PrimeLocation does not warrant or accept any responsibility for the accuracy or completeness of the property descriptions, related information or Running Costs data provided here.
































.png)