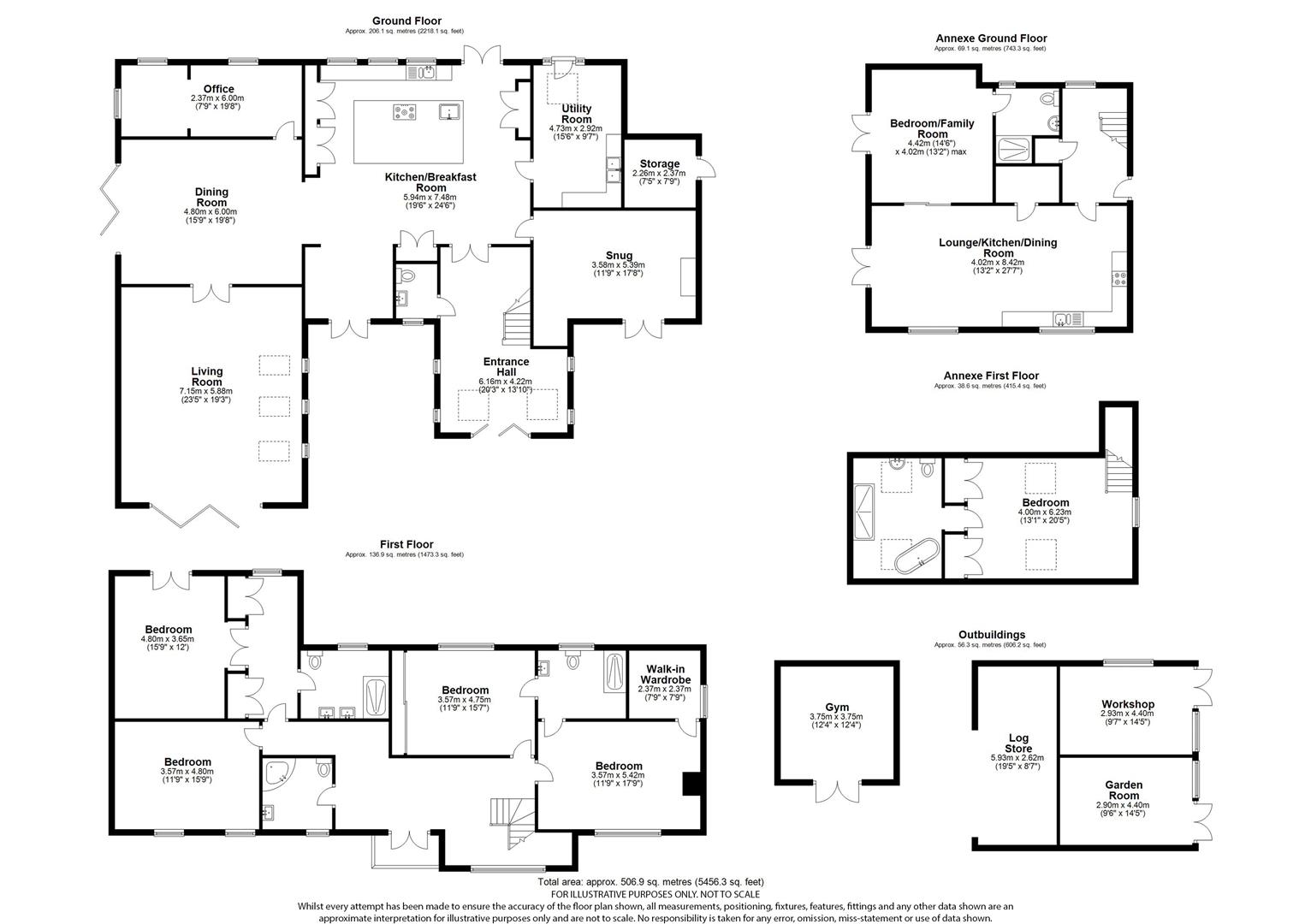Detached house for sale in Tewin Close, Tewin, Welwyn AL6

* Calls to this number will be recorded for quality, compliance and training purposes.
Property description
Sold via our discreet marketing methods - we have similar properties available that are not currently advertised. If you are interested in buying or selling a property via this exclusive process, please call Ben and the team at Bryan Bishop and Partners to register your interest.
An remarkable detached family home set away from the main road at the end of one of the most sought-after private lanes in the area. Approached by a wide and lengthy driveway, the house is not overlooked and enjoys a great deal of privacy. The property showcases a sleek and contemporary design with a vast open-plan layout covering nearly 3750 square feet, offering an airy and modern living space. And is within a 2-minute drive to Welwyn North station providing great access to London and The North.
Ground Floor
Entrance Hall (6.16m x 4.22m (20'2" x 13'10"))
W.C
Snug (3.58m x 5.39m (11'8" x 17'8"))
Kitchen/Breakfast Room (5.94m x 7.48m (19'5" x 24'6"))
Utility Room (4.73m x 2.92m (15'6" x 9'6"))
Dining Room (4.80m x 6.00m (15'8" x 19'8"))
Office (2.37m x 6.00m (7'9" x 19'8"))
Living Room (7.15m x 5.88m (23'5" x 19'3"))
Storage (2.26m x 2.37m (7'4" x 7'9"))
First Floor
Landing
Principal Bedroom (4.80m x 3.65m (15'8" x 11'11"))
Dressing Area
En-Suite
Bedroom Two (3.57m x 5.42m (11'8" x 17'9"))
Walk-In Wardrobe (2.37m x 2.37m (7'9" x 7'9"))
Jack-And-Jill En-Suite
Bedroom Three (3.57m x 4.75m (11'8" x 15'7"))
Bedroom Four (3.57m x 4.80m (11'8" x 15'8"))
Family Bathroom
Annexe Ground Floor
Entrance Hall
Lounge/Kitchen/Dining Room (4.02m x 8.42m (13'2" x 27'7"))
Bedroom/Family Room (4.42m x 4.02m (14'6" x 13'2"))
Family Bathroom
Annexe First Floor
Principal Bedroom (4.00m x 6.23m (13'1" x 20'5"))
En-Suite
Outbuildings
Gym (3.75m x 3.75m (12'3" x 12'3"))
Workshop (2.93m x 4.40m (9'7" x 14'5"))
Garden Room (2.90m x 4.40m (9'6" x 14'5"))
Log Store (5.93m x 2.62m (19'5" x 8'7"))
Exterior
Driveway
Front Garden
Rear Garden
Property info
For more information about this property, please contact
Bryan Bishop & Partners, AL6 on +44 1438 412033 * (local rate)
Disclaimer
Property descriptions and related information displayed on this page, with the exclusion of Running Costs data, are marketing materials provided by Bryan Bishop & Partners, and do not constitute property particulars. Please contact Bryan Bishop & Partners for full details and further information. The Running Costs data displayed on this page are provided by PrimeLocation to give an indication of potential running costs based on various data sources. PrimeLocation does not warrant or accept any responsibility for the accuracy or completeness of the property descriptions, related information or Running Costs data provided here.











.png)

