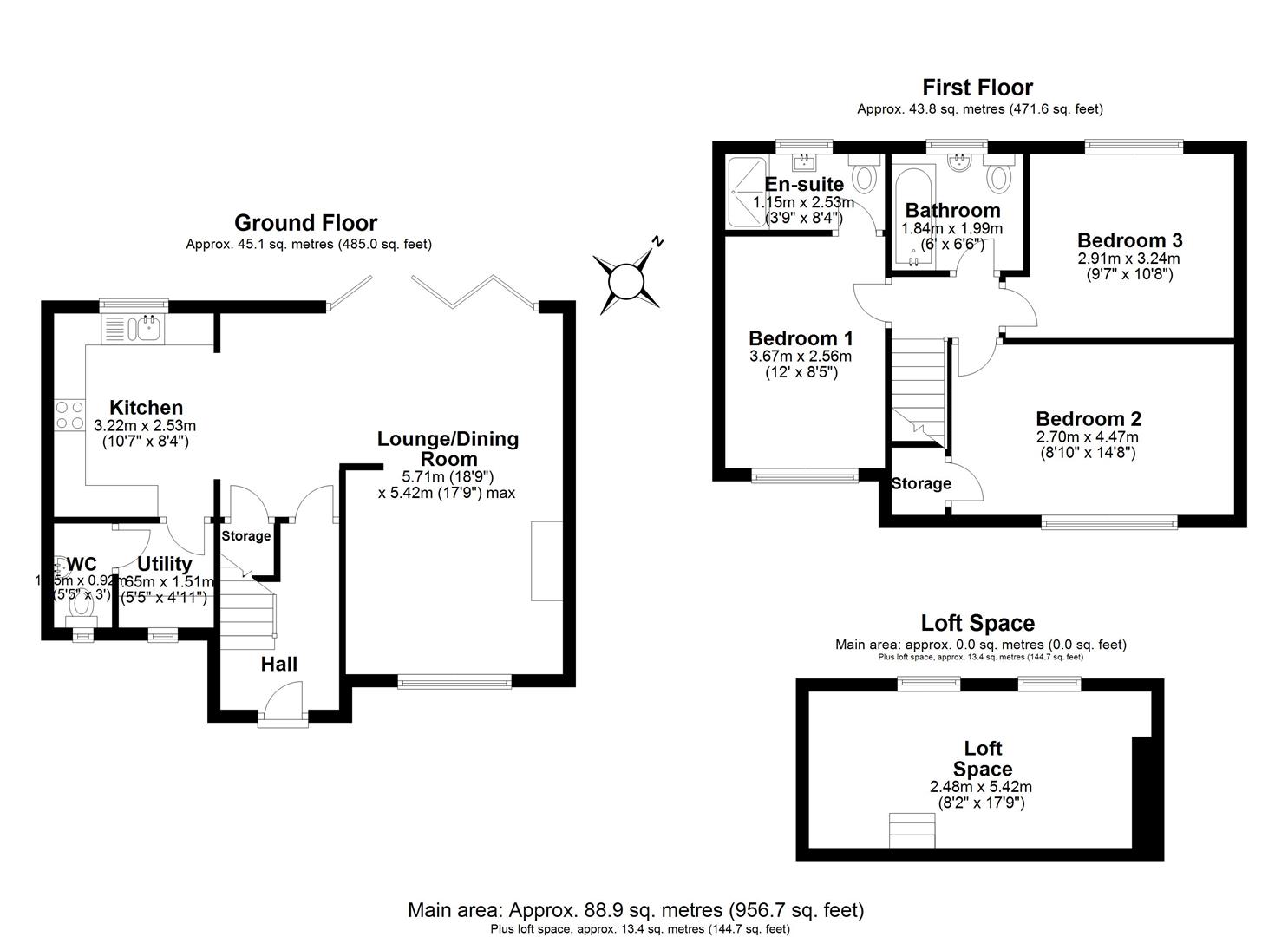Semi-detached house for sale in Bridge Lane, Appleton, Warrington WA4
* Calls to this number will be recorded for quality, compliance and training purposes.
Property features
- Stunning Home
- Gorgeous Garden
- Fantastic Location
- Family Home
- Large Plot
- Enviable Position
- Three Bedrooms
- Modern Layout
- Ample Storage
- Close to Schools
Property description
A beautiful and modern home which has been extensively upgraded throughout. This property boasts two reception rooms, three bedrooms, and two convenient bathrooms, making it an ideal home for a growing family. With its modern amenities, spacious layout, and fantastic location, this property is sure to capture your heart. Book a viewing today and start envisioning the wonderful memories you could create in this beautiful home on Bridge Lane.
Description
A beautiful and modern home which has been extensively upgraded throughout. This property boasts two reception rooms, three bedrooms, and two convenient bathrooms, making it an ideal home for a growing family. With its modern amenities, spacious layout, and fantastic location, this property is sure to capture your heart. Book a viewing today and start envisioning the wonderful memories you could create in this beautiful home on Bridge Lane.
Built in the 1950s, this house exudes character and warmth, offering a perfect blend of traditional charm and modern convenience. The property has been extensively upgraded, ensuring that it is ready to move into without any hassle. The neutral decor provides a blank canvas for you to add your personal touch and make it truly your own.
Entry into the property is via the welcoming hallway which leads through to the open plan lounge/dining room and kitchen. There are bi-fold doors opening into the garden creating a fabulous entertainment space through indoor/outdoor living. A fully serviced utility room and a WC, complete the ground floor.
To the first floor, there are three excellent sized bedrooms with bedroom one celebrating an En suite. There is also a lovely family bathroom. The home benefits from ample storage throughout including an extensive loft space.
Garden
One of the standout features of this property is it's fantastic sized plot, offering ample outdoor space for relaxation, play, or even gardening. Imagine enjoying a cup of tea in the garden on a sunny afternoon or hosting a barbecue for friends and family. The peaceful surroundings of Appleton create a serene atmosphere, making it a wonderful place to call home and to enjoy the woodland walks nearby. The property also provides convenient off-road parking to the rear of the plot.
Summary Of Accommodation
Ground floor
• Entrance Hall
• 5.71m x 5.42m Lounge/Dining Room
• 3.22m x 2.53m Kitchen
• 1.65m x 1.51m Utility Room
• 1.05m x 0.92m WC
First floor
• Landing
• 3.67m x 2.56m Bedroom One
• 1.15m x 2.53m En-suite
• 2.70m x 4.47m Bedroom Two
• 2.91m x 3.24m Bedroom Three
• 1.84m x 1.99m Bathroom
Third floor
• 2.48m x 5.42m Loft Room
Services
• Gas Central Heating
• Mains connected: Gas, Electric, Water
• Drainage: Mains
• Broadband Availability: Up to 67Mb (Via BT)
Location
Appleton is a leafy suburb neighbouring Stockton Heath and on the scenic boundary of Walton Hall Gardens. The area was first listed in the Domesday Survey of 1086 under the name 'Epeltune' which translates to 'the tun where the apples grew.'
Within walking distance is an area known locally as Hillcliffe, which offers an excellent vantage point across Warrington. Appleton is also home to a golf club, leisure centre, a range of family pubs and, is ideally located for a range of great amenities. There are also four highly regarded schools in the area, making it a prime location for families.
Distances
• Stockton Heath 1 mile walk
• Warrington Golf Club 1 mile walk
• Warrington Town Centre 3 miles
• Manchester Airport 14 miles via M56
• Manchester City Centre 24 miles via M56
• Liverpool City Centre 28 miles via M62
(Distances quoted are approximate)
Property info
For more information about this property, please contact
Mark Antony Estates, WA4 on +44 1925 697280 * (local rate)
Disclaimer
Property descriptions and related information displayed on this page, with the exclusion of Running Costs data, are marketing materials provided by Mark Antony Estates, and do not constitute property particulars. Please contact Mark Antony Estates for full details and further information. The Running Costs data displayed on this page are provided by PrimeLocation to give an indication of potential running costs based on various data sources. PrimeLocation does not warrant or accept any responsibility for the accuracy or completeness of the property descriptions, related information or Running Costs data provided here.
































.png)

