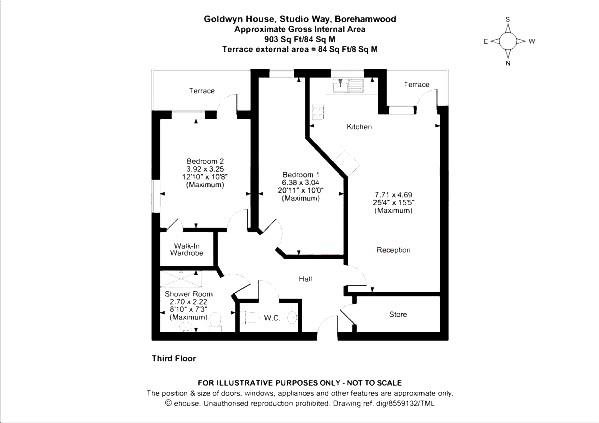Flat for sale in Goldwyn House, Studioway, Borehamwood WD6
* Calls to this number will be recorded for quality, compliance and training purposes.
Property features
- Luxury Retirement Property
- 2 Double Bedrooms
- Shower Room & Guest W.C.
- 903 Sq Ft & 2 Balconies
- Communal Lounge & Dining Rooms
- Levels of Care to Suit Needs
- Very Long Lease
- Chain free
Property description
** the only apartment currently available with two private balconies** Open Estates are pleased to present a fabulous opportunity to purchase a spacious, bright and well-planned two double bedroom apartment in this delightful luxury over 70 development built by renowned and award winning retirement builders McCarthy Stone and constructed approximately five years ago.
The builders have thoughtfully considered all the requirements needed to enhance and embrace the sometimes bespoke care and individual needs of their clients including large bathrooms/wet rooms, open plan kitchen/living rooms, wide doorways and excellent storage throughout.
This particular third floor apartment is one of the few providing two private balconies, one off the reception room and the other off a bedroom.
Offering over 900 square feet of well-planned accommodation, this delightful apartment also benefits from extraordinary communal facilities including a restaurant with terrace for outside dining, beautiful private dining room for those special family occasions (hire fee applies) and a guest suite for them to stay overnight. There are delightful, well-maintained communal gardens, a relaxing communal lounge with wifi access and a resident laundry room.
The service charge includes one hour of domestic assistance per week and there are various levels of care packages available and a 994 year lease.
Situated on the sought-after Studio Way Development and just a short walk away from Borehamwood's thriving high street with it's array of restaurants and cafes as well as the Boulevard Shopping Park and mainline station with direct links to Central London. The A1 and M25 Motorways are a short drive away making this an ideal location for friends and family to visit you in this superb complex.
Entrance Hall
Wall-mounted emergency intercom and door entry system, inset LED spotlights, wall-mounted electric radiator, fully carpeted, doors to all rooms.
Guest Cloakroom
Modern suite comprising: Roca sink with chrome mixer tap and high gloss vanity unit below, wall-mounted illuminated mirror above, part tiled walls, ceiling-mounted spotlight unit and extractor fan, grey vinyl wet room style flooring.
Walk-In Utility/Storage Cupboard
Fully carpeted, ample space for storage and mobility scooter if needed.
Open-Plan Kitchen/Reception Room (7.72m x 4.70m (25'4 x 15'5))
Space for sofas, space for dining table and chairs, inset LED spotlights, telephone point and Sky connectivity, wall-mounted electric radiator, fully carpeted, opening to kitchen, glazed door to private balcony.
Kitchen
Comprehensive range of cream high gloss wall and base units with complimentary worksurfaces, stainless steel sink and drainer with mixer tap, 4-ring induction hob with chrome extractor hood above, integrated 'Bosch' microwave, integrated 'Bosch' oven, integrated fridge/freezer, integrated dishwasher, wood effect flooring, electronically operated window.
Private Balcony
Timber decked flooring with steel handrails and glazed balustrades.
Bedroom One (6.38m x 3.05m (20'11 x 10))
Double bedroom, range of wardrobes, fully carpeted, TV and telephone points, full-height window.
Bedroom Two (3.91m x 3.25m (12'10 x 10'8))
Space for double bed and bedroom furniture, full height window to one side and door to balcony, LED inset spotlights, wall-mounted electric radiator, fully carpeted.
Walk-In Wardrobe
Large walk-in wardrobe with fitted hanging rails, drawers and shelving above, fully carpeted.
Private Balcony
Timber decked flooring with steel handrails and glazed balustrades.
Shower Room (2.69m x 2.21m (8'10 x 7'3))
Wash handbasin with chrome mixer tap and high-gloss vanity unit below, wall-mounted and illuminated mirror above, low-level WC with wall flush, easy access wet room style shower with wall-mounted chrome shower fitting and controls, part tiled walls, wall-mounted chrome heated towel warmer, electric heater, extractor fan, slip-resistant flooring with wet room central drain.
On Site Facilities
The development offers excellent facilities including a restaurant with a well-maintained outside dining area, function room available for resident hire to host family and friends and a guest suite for them to stay over. There is a communal lounge with Wi fi access, wellness suite, laundry room and stunning communal gardens.
A 24-hour estate management team is on hand to offer day to day assistance for those that need additional help as well as arrange numerous social events.
Service charge for year ending 30/06/2024 is £11,538.71.
This includes: One hour of domestic assistance per week, water rates, electricity, heating and power to communal areas, 24-hour emergency call system, upkeep of gardens and grounds, cleaning of communal windows, repairs and maintenance to interior and exterior communal areas, contingency fund and buildings insurance.
Ground rent: £510 P.A.
Lease information: 999 years from 1st June 2018
Property info
For more information about this property, please contact
Open Estates, WD7 on +44 1923 908797 * (local rate)
Disclaimer
Property descriptions and related information displayed on this page, with the exclusion of Running Costs data, are marketing materials provided by Open Estates, and do not constitute property particulars. Please contact Open Estates for full details and further information. The Running Costs data displayed on this page are provided by PrimeLocation to give an indication of potential running costs based on various data sources. PrimeLocation does not warrant or accept any responsibility for the accuracy or completeness of the property descriptions, related information or Running Costs data provided here.































.png)