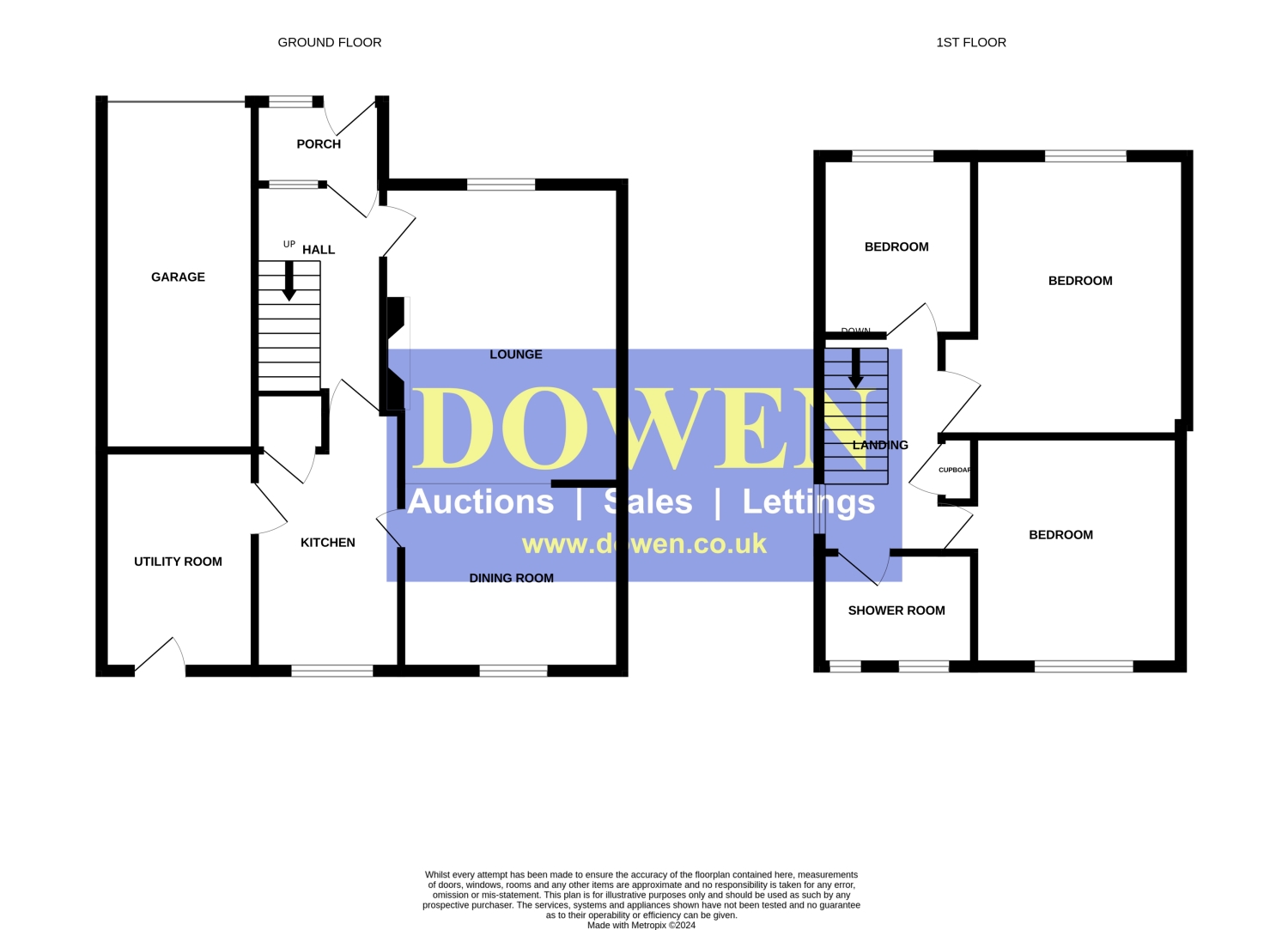Detached house for sale in Murrayfield Drive, Brandon, Durham, County Durham DH7
* Calls to this number will be recorded for quality, compliance and training purposes.
Property features
- Detached Family Home
- Three Good Sized Bedrooms
- Cul-De-Sac Location with Open Fields Behind
- Gardens Front And Rear
- Internal Updating Required
- Garage and Driveway
- No Onward Chain
- Awaiting EPC
Property description
Nestled within a charming Cul-De-Sac, this expansive three-bedroom detached family residence boasts a picturesque backdrop of open fields to the rear, promising a tranquil living environment. Positioned in the sought-after village of Brandon, just a short distance from the vibrant City of Durham, the property enjoys convenient access to local amenities including shops and primary schools.
While offering generous living space, this family home presents an opportunity for internal updating, a factor that has been thoughtfully considered in its competitive asking price. Benefitting from gas central heating and double glazing throughout, the property sits on a spacious plot with well-maintained gardens to both front and rear, complemented by a garage and a two-car driveway leading to an attached garage.
Internally, the accommodation comprises an entrance porch leading to a welcoming hallway, a generously sized open plan lounge through dining room, a functional kitchen, and a spacious utility room on the ground floor. Upstairs, three bedrooms and a family shower room/wc complete the layout.
Given its desirable location and attractive pricing, early viewing is highly recommended to avoid disappointment.
Entrance Porch
Entrance Hallway
Stairs to first floor.
Lounge
4.47m x 3.53m - 14'8” x 11'7”
A spacious reception room with stone built fireplace and open plan access to dining room.
Dining Room
4.41m x 3.08m - 14'6” x 10'1”
With double glazed window to rear with ample space for a dining table.
Kitchen
3.93m x 2.3m - 12'11” x 7'7”
Fitted kitchen with a range of wall and base unit with sink unit, space fop appliances and built in storage cupboard.
Utility
3.21m x 2.18m - 10'6” x 7'2”
With space and plumbing for washing machine, wall mounted 'Belfast' sink and door to rear garden.
Landing
Access to bedrooms and bathroom with window to side.
Bedroom One
4.06m x 3.26m - 13'4” x 10'8”
A generous double bedroom with built in wardrobe.
Bedroom Two
3.04m x 3.1m - 9'12” x 10'2”
A second double sized bedroom with built in wardrobe.
Bedroom Three
2.65m x 2.35m - 8'8” x 7'9”
A well proportioned single bedroom with built in cupboard.
Shower Room
Refitted shower room with shower enclosure, wc and pedestal sink.
Externally
Front Garden
An attractive open plan lawn garden with a two car driveway to side leading to garage.
Rear Garden
Enclosed lawned garden with paved patio area.
For more information about this property, please contact
Dowen, DH1 on +44 191 392 0226 * (local rate)
Disclaimer
Property descriptions and related information displayed on this page, with the exclusion of Running Costs data, are marketing materials provided by Dowen, and do not constitute property particulars. Please contact Dowen for full details and further information. The Running Costs data displayed on this page are provided by PrimeLocation to give an indication of potential running costs based on various data sources. PrimeLocation does not warrant or accept any responsibility for the accuracy or completeness of the property descriptions, related information or Running Costs data provided here.

























.png)
