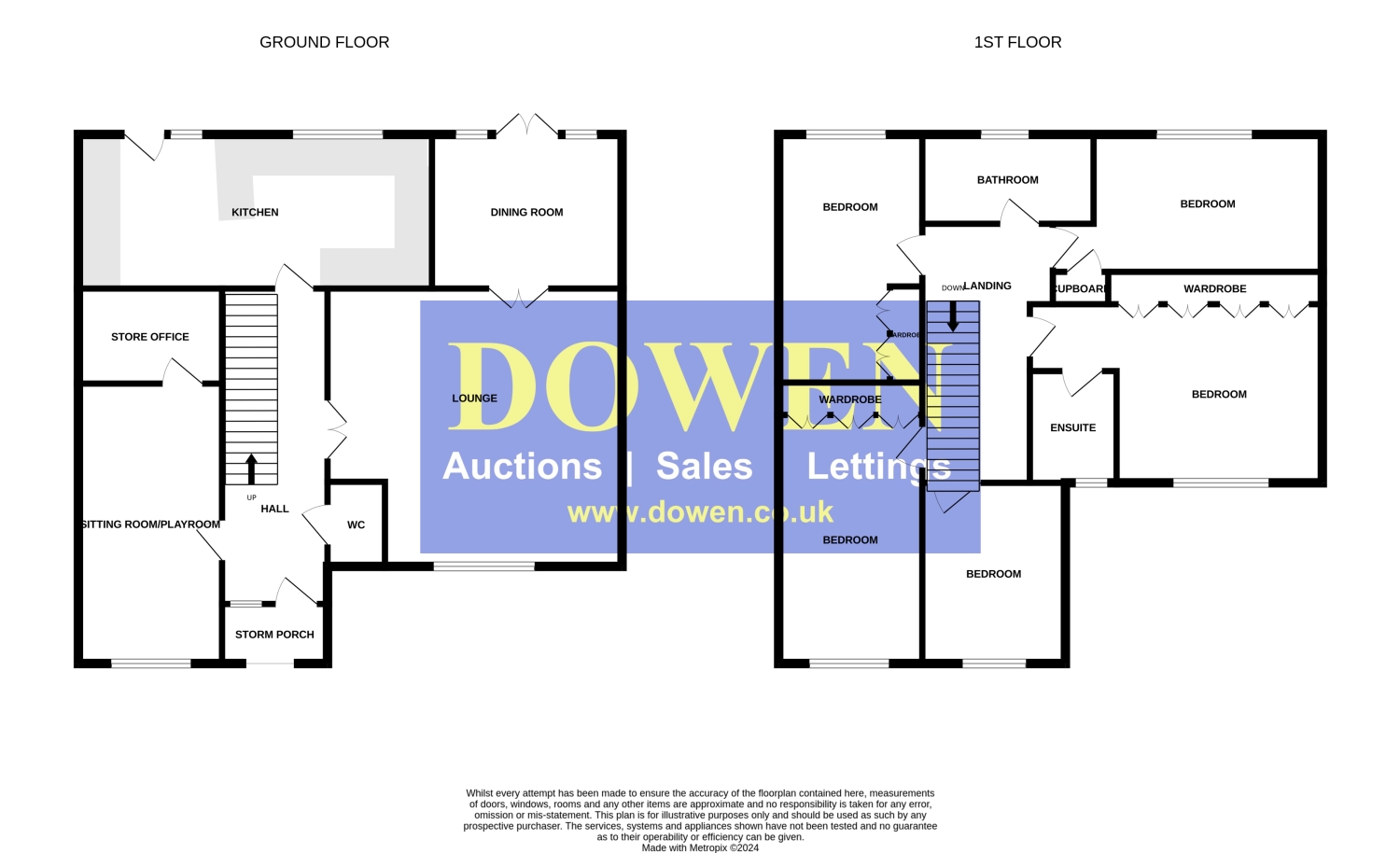Detached house for sale in Whitwell Acres, High Shincliffe, Durham, County Durham DH1
* Calls to this number will be recorded for quality, compliance and training purposes.
Property features
- Splendid Detached Family Home
- Five Double Bedrooms
- Three Reception Rooms
- Superbly Presented Throughout
- Home Office To Ground Floor
- Highly Sought After Village Location
- Great Access To Durham City and A1(M)
- Driveway and Car Port To Side
- No Onward Chain
Property description
Nestled in a coveted corner site of a sought-after residential area in the Village of High Shincliffe on the outskirts of Durham City, This delightful detached family home offers a well-designed layout with impressive room sizes. The ground floor features an inviting reception hallway with a convenient cloakroom/wc, a spacious lounge, spacious separate dining room, a modern kitchen breakfast room, and a versatile sitting room/playroom completing the ground floor. As you ascend to the first floor, a pleasant open landing area and five double bedrooms await, including a master bedroom with a luxurious en-suite bathroom/wc, complemented by a family bathroom. Outside, the property is surrounded by gardens on the front, side, and rear, complemented by a carport and driveway to side.
Whitwell Acres is a charming development situated in the highly desirable area of High Shincliffe. Conveniently located just off the A(177) Highway, it provides easy access to Durham City Centre, less than 2 miles away, offering a plethora of amenities and recreational opportunities. The nearby A1(M) Motorway Interchange at Bowburn ensures swift travel north and south. High Shincliffe also boasts a reputable infant and junior school, making it an ideal location for families seeking quality education and a thriving community atmosphere.
Freehold - Gas Central Heating - Double Glazing - No Onward Chain.
Entrance Porch
Dome top open storm porch adding real character and kerb appeal to the property.
Reception Hallway
6.4m x 2.02m - 20'12” x 6'8”
A delightful reception hall with wood effect flooring, spindle stairs to first floor with under stairs storage cupboard.
Lounge
5.33m x 5.03m - 17'6” x 16'6”
A spacious principal reception room with feature fireplace and double doors leading into the dining room.
Dining Room
3.66m x 2.9m - 12'0” x 9'6”
Ideal for entertaining and family dining this well proportioned dining room offers ample space for a family dining table.
Sitting Room / Office
5.36m x 2.74m - 17'7” x 8'12”
Offering the ideal space for the growing family this versatile separate reception room offers a range of option. Ideal as a sitting room, hobbies room or home office.
Kitchen/Breakfast Room
6.78m x 2.97m - 22'3” x 9'9”
A generous Kitchen breakfast room offering ample storage and preparation space, With floor and wall units, single drainer one and a half bowl sink unit, built in under oven, electric hob, extractor hood, wine cooler, built in fridge freezer, built in dishwasher, breakfast bar, cupboard housing gas fired central heating boiler and door to rear garden
Cloaks/Wc
A convenient ground floor cloaks /wc.
Store Room
1.78m x 2.74m - 5'10” x 8'12”
Situated to the rear of the sitting room this useful small room provides superb storage space and could be adapted for a variety of uses including a utility room or small office.
First Floor Landing
A pleasant open landing area with spindle balustrade and built in storage cupboard.
Master Bedroom
3.73m x 3.3m - 12'3” x 10'10”
A generous double sized master bedroom with an extensive range of fitted storage and access to a luxurious private en-suite bathroom/wc.
En-Suite Bathroom
2.13m x 1.63m - 6'12” x 5'4”
A luxurious and stylish bathroom with panel bath with shower over, pedestal sink and wc, beautifully finished with tiled flooring and wall, heated towel rail and extractor fan
Bedroom Two
4.75m x 2.74m - 15'7” x 8'12”
Double bedroom with fitted wardrobes.
Bedroom Three
4.95m x 2.82m - 16'3” x 9'3”
With two double built in wardrobes and windows to both rear and side elevation.
Bedroom Four
4.06m x 2.64m - 13'4” x 8'8”
Double bedroom situated to the rear of the property.
Bedroom Five
3.43m x 2.74m - 11'3” x 8'12”
A smaller double sized bedroom situated to the front of the property.
Family Bathroom
A fabulous modern refitted family bathroom with pedestal sink, wc, panel bath and separate shower enclosure with contemporary tiling adding the feel of luxury and creating the perfect space to relax and unwind.
Externally
Front Garden
Well maintained lawned gardens to front which extend to the side elevation.
Rear Garden
A superb enclosed private garden provides the ideal outdoor space for the family with a generous and well maintained lawn, feature patio seating areas and garden shed adding practical and useful storage space.
Parking
To the side of the property lies a gravelled driveway and covered carport providing off road parking for two to three cars.
Property info
For more information about this property, please contact
Dowen, DH1 on +44 191 392 0226 * (local rate)
Disclaimer
Property descriptions and related information displayed on this page, with the exclusion of Running Costs data, are marketing materials provided by Dowen, and do not constitute property particulars. Please contact Dowen for full details and further information. The Running Costs data displayed on this page are provided by PrimeLocation to give an indication of potential running costs based on various data sources. PrimeLocation does not warrant or accept any responsibility for the accuracy or completeness of the property descriptions, related information or Running Costs data provided here.





































.png)
