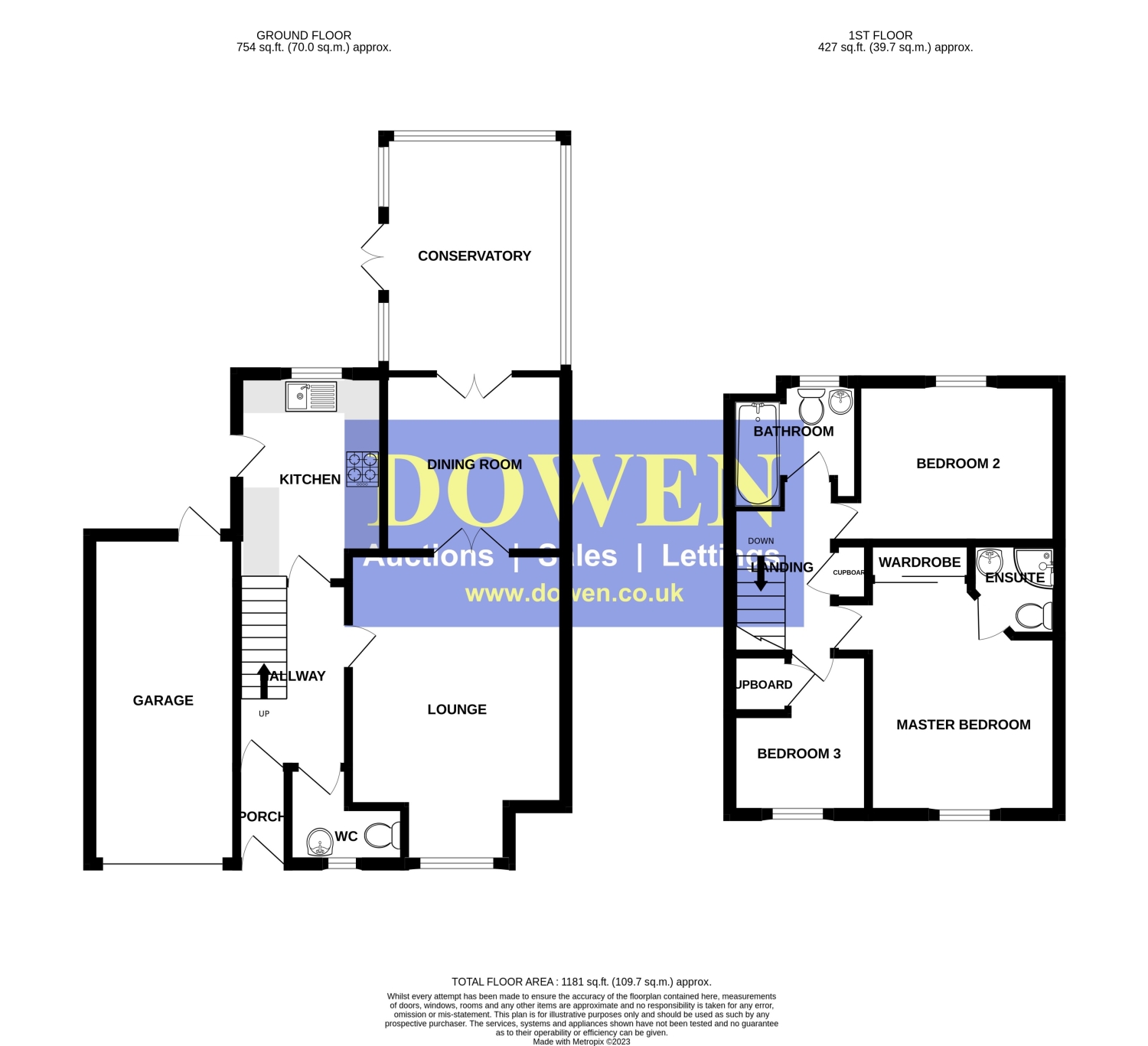Detached house for sale in Meadow Bank, Langley Park, Durham, County Durham DH7
* Calls to this number will be recorded for quality, compliance and training purposes.
Property features
- Detached Family Home
- Three Bedrooms - En-suite to Master
- Well Proportioned Conservatory To Rear
- Spacious Lounge and Separate Dining Room
- Sought After Cul-De-Sac development
- Solar Panels Fitted (Lease Basis Further details available upon request)
- Gardens, Garage and two car driveway
Property description
Nestled within the highly coveted Cul-De-Sac development in close proximity to the lively traditional Village center of Langley Park, this spacious detached family home boasts impressive accommodations and expansive gardens both at the front and rear. Approximately 5 miles from Durham City and conveniently served by regular bus services, the village center offers an array of local independent shops and services, along with well-regarded primary schools.
Upon entering through the porch, you are welcomed into a hallway with a stylish spindle staircase leading to the first floor. The residence features a generously sized lounge with a striking fireplace, bay window, and French doors leading to a separate dining room, which seamlessly transitions into a conservatory overlooking the well-maintained rear garden. The modern, revamped kitchen offers an ideal space for culinary activities, equipped with ample storage, workspace, an integrated oven and hob with an extractor canopy, and provision for additional appliances.
Ascending to the first floor, three well-proportioned bedrooms await, including two doubles, one of which is the master with a contemporary en-suite shower room. Completing the upper level is a modern, refitted family bathroom/WC. Externally, an open-plan lawned garden is complemented by a two-car driveway leading to the garage. The rear of the property features a meticulously maintained lawned garden with paved patio areas, providing an ideal outdoor space for family enjoyment.
Solar Panels (Leased with approx 12 years remaining) fitted with a feeder tariff providing reduced cost energy and small annual income.
Entrance Porch
Hall
A welcoming hallway with built in storage cupboard and stairs to first floor.
Cloaks/Wc
A convenient ground floor WC with hand basin extractor fan and window to front.
Lounge
3.64m x 4.25m - 11'11” x 13'11”
A beautifully proportioned principle reception room with feature fireplace, half bay window and glazed double door to dining room.
Dining Room
3.05m x 3m - 10'0” x 9'10”
Separate dining room with ample space for family dining table and access to the conservatory.
Conservatory
3m x 3.99m - 9'10” x 13'1”
Double glazed conservatory giving relaxing views over the rear garden with radiator and French patio doors to rear garden.
Kitchen
2.46m x 3.5m - 8'1” x 11'6”
An attractive modern refitted kitchen with ample storage and food preparation space with integrated double oven, hob and extractor hood canopy with space for appliances, .
First Floor
Landing
Pleasant landing with built in storage cupboard.
Master Bedroom
3.16m x 3.94m - 10'4” x 12'11”
A well proportioned master bedroom with fitted wardrobes and access to en-suite shower room.
En-Suite Shower Room
Modern refitted shower room.
Bedroom Two
2.87m x 2.72m - 9'5” x 8'11”
A second double sized bedroom.
Bedroom Three
2.46m x 2.69m - 8'1” x 8'10”
A well proportioned single bedroom with built in storage cupboard.
Family Bathroom
A attractive modern refitted family bathroom with panel bath with shower attachment, WC and hand basin, beautifully finished with contemporary part tiling walls.
Externally
Front Garden
Open plan lawned garden with two car driveway leading to garage.
Garage
Single attached garage with light power and personnel door to rear garden.
Rear Garden
Family friendly fence enclosed lawned garden with paved seating patios.
Property info
For more information about this property, please contact
Dowen, DH1 on +44 191 392 0226 * (local rate)
Disclaimer
Property descriptions and related information displayed on this page, with the exclusion of Running Costs data, are marketing materials provided by Dowen, and do not constitute property particulars. Please contact Dowen for full details and further information. The Running Costs data displayed on this page are provided by PrimeLocation to give an indication of potential running costs based on various data sources. PrimeLocation does not warrant or accept any responsibility for the accuracy or completeness of the property descriptions, related information or Running Costs data provided here.






























.png)
