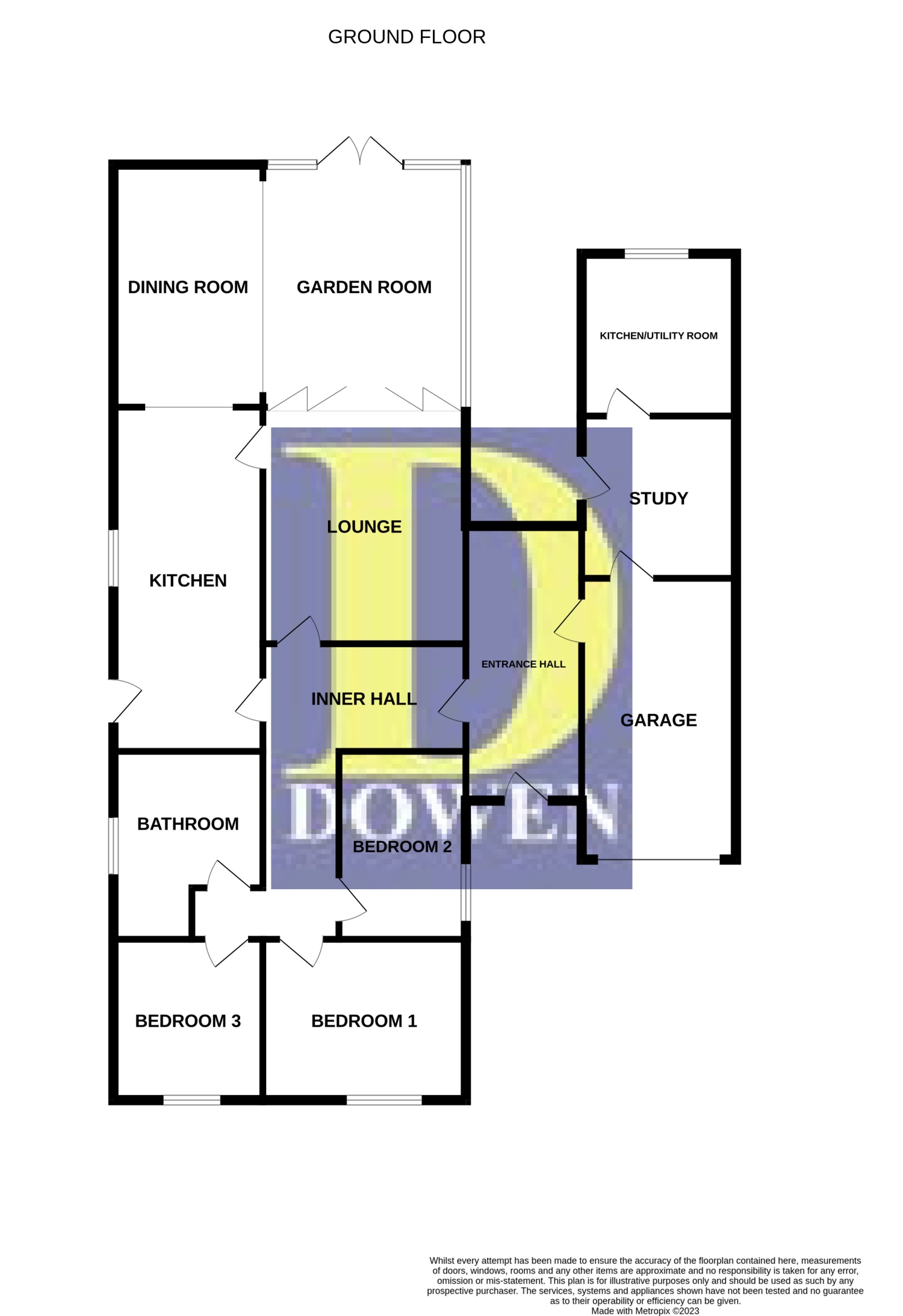Detached bungalow for sale in Meldon Way, High Shincliffe, Durham DH1
* Calls to this number will be recorded for quality, compliance and training purposes.
Property features
- Spacious corner plot
- Three reception rooms
- Desirable village location
- Wrap around gardens
- No onward chain
- EPC rating - tbc
Property description
This spacious and extended detached bungalow, now available for sale, boasts a range of attractive features and has undergone a complete refurbishment. With three generously sized bedrooms and three spacious reception rooms, this property offers ample space for comfortable living. Additionally, it includes two kitchens, beautifully landscaped gardens, and parking space for multiple vehicles, including a garage with a spacious driveway.
Nestled in a tranquil location within the highly sought-after village of High Shincliffe, approximately 2.5 miles from Durham City center, this bungalow presents a desirable opportunity. Meticulously renovated by the current owner to an exceptionally high standard, the property showcases quality craftsmanship throughout.
The three spacious reception rooms provide abundant space for contemporary family life, while the extension, featuring a garage, study, and kitchen, offers the potential for a self-contained annex conversion. The property benefits from gas central heating and is move-in ready.
Comprising an entrance hall, inner hall, lounge, garden room, dining room, main kitchen, three bedrooms, a bathroom, study, second kitchen/utility room, and an integral garage, this bungalow offers well-appointed accommodation.
Externally, the property features beautifully landscaped gardens on all sides, including areas of lawn, a patio, and decorative gravel, ensuring both aesthetic appeal and a good degree of privacy. Bungalows of this size and quality rarely become available on the market, making viewing an absolute must for interested buyers.
Entrance Hallway
Access to the stunning bungalow is gained via the PVC door to the front elevation and opens into the welcoming entrance hallway.
Living Room
4.1656m x 2.5146m - 13'8” x 8'3”
The excellent sized living room is situated in the heart of the bungalow and benefits from carpet flooring and two central heating radiators.
Garden Room
4.2926m x 3.556m - 14'1” x 11'8”
The fantastic garden room is located to the rear of the home and benefits from wood effect flooring, PVC double glazed windows to the rear elevation and PVC French doors to the rear garden.
Dining Room
4.1656m x 2.5146m - 13'8” x 8'3”
The separate dining room is open plan to the garden room and benefits from wood effect flooring and a central heating radiator.
Kitchen
6.2738m x 2.7686m - 20'7” x 9'1”
The beautifully presented and recently fitted modern and stylish kitchen comprises a range of base units with complimenting work tops incorporating a stainless steel sink unit and drainer, a ceramic hob with a modern extractor hood and a built in electric oven. The room has a fitted dishwasher, integrated fridge/freezer and wood effect flooring.
Bedroom 1
3.4544m x 3.2766m - 11'4” x 10'9”
Located to the front of the bungalow the first of the three double bedrooms benefits from a PVC double glazed window to the front aspect, carpet flooring and a central heating radiator.
Bedroom 2
3.302m x 2.8448m - 10'10” x 9'4”
The second of the double bedrooms is situated to the front of the bungalow and benefits from a PVC double glazed window to the front aspect, carpet flooring and a central heating radiator.
Bedroom 3
2.6924m x 2.4892m - 8'10” x 8'2”
The third of the good sized bedrooms benefits from a PVC double glazed window to the side aspect, carpet flooring and a central heating radiator.
Bathroom
2.4892m x 2.4638m - 8'2” x 8'1”
The modern and stylishly presented bathroom has a four piece suite comprising a low level WC, a vanity style wash hand basin, a panelled bath and a shower cubicle with mains fed shower above. The room has tiled flooring, a chrome heated towel rail, tiled splash backs, an extractor fan and two opaque PVC double glazed windows to the side elevation.
Unassigned
Garage
Study
2.4892m x 2.4384m - 8'2” x 8'0”
Utility Room
2.5654m x 2.2098m - 8'5” x 7'3”
The separate utility room is located behind the office at the rear of the garage and benefits from a range of base units with contrasting work tops incorporating a stainless steel sink unit and drainer, an electric oven and a ceramic hob with an extractor hood above. The room has wood effect flooring, plumbing for a washing machine and a PVC double glazed window to the rear aspect.
Externally
Sitting on a spacious corner plot, externally there are stunning landscaped gardens to three sides of the bungalow, a driveway providing off street parking and leading to the garage with a study and utility room to the rear.
Unassigned
Unassigned
Tenure
Freehold.
Property info
For more information about this property, please contact
Dowen, DH1 on +44 191 392 0226 * (local rate)
Disclaimer
Property descriptions and related information displayed on this page, with the exclusion of Running Costs data, are marketing materials provided by Dowen, and do not constitute property particulars. Please contact Dowen for full details and further information. The Running Costs data displayed on this page are provided by PrimeLocation to give an indication of potential running costs based on various data sources. PrimeLocation does not warrant or accept any responsibility for the accuracy or completeness of the property descriptions, related information or Running Costs data provided here.
















.png)
