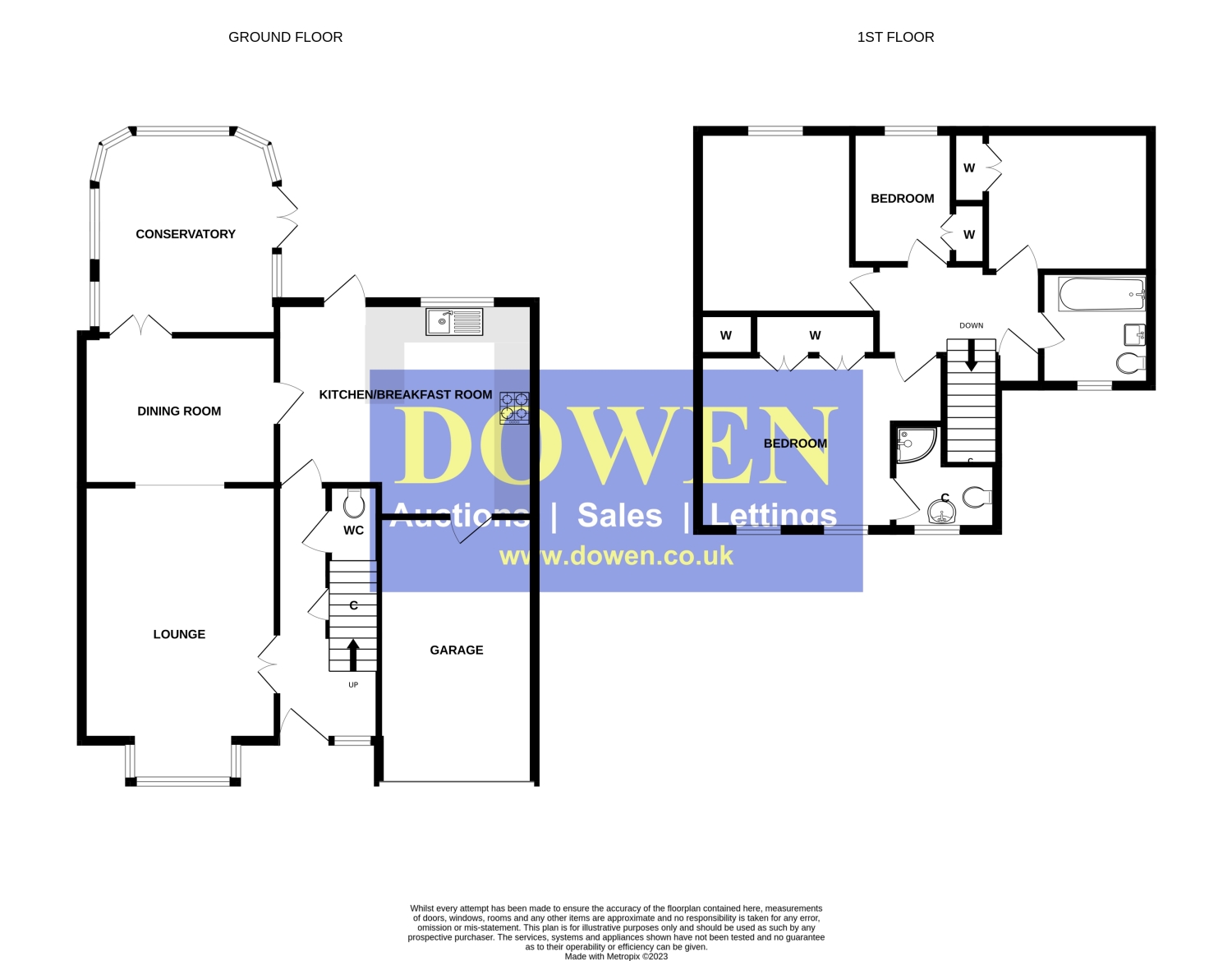Detached house for sale in Ashbourne Drive, Coxhoe, Durham DH6
* Calls to this number will be recorded for quality, compliance and training purposes.
Property features
- Impressive detached family home
- Four bedrooms
- Generous Room Sizes
- Separate Dining Room
- Impressive Conservatory
- En-suite To Master
- Close To Durham and A1
- Larger Style family home
- EPC Rating C
Property description
Welcome to this beautifully proportioned and well-presented substantial four-bedroom detached family home, located on a popular modern development in the Village of Coxhoe. Situated just a short distance outside of Durham City and conveniently positioned for easy access to the A1, this property offers comfort and convenience.
As you enter the home, you are greeted by a welcoming hallway that sets the tone for the spaciousness and quality found throughout. The ground floor features a beautifully proportioned lounge, complemented by an archway leading to a separate dining room. With patio doors opening to the conservatory, you can enjoy panoramic views of the landscaped and private rear garden. This creates a perfect space for relaxation and entertainment.
The modern kitchen is thoughtfully designed, providing ample storage and food preparation space including an oven, hob and an extractor hood canopy. Adjacent to the kitchen, a door leads into the integral garage, offering additional convenience.
Moving to the first floor, a pleasant open landing area gives access to the four bedrooms. All bedrooms are fitted with built-in wardrobes, ensuring plenty of storage space. Among the four bedrooms, three are doubles, and the master bedroom boasts its own en-suite shower room. Completing the first floor is a family bathroom/wc, offering convenience and comfort for the whole family.
Occupying a generous plot, this property boasts an open-plan garden to the front, creating an inviting and attractive entrance. A double driveway provides ample parking space and leads to the garage. At the rear of the property, you'll find an enclosed southward facing lawned garden featuring a paved patio area. Mature trees and established shrub borders enhance the privacy and tranquillity of this outdoor space.
In summary, this beautifully presented four-bedroom detached family home combines spacious and well-appointed interiors with a convenient location. Its proximity to local amenities, including independent shops, primary schools, and a supermarket in the village centre, adds further appeal. Don't miss the opportunity to make this property your new home and enjoy a comfortable and fulfilling lifestyle in Coxhoe.
Entrance Hallway
Hallway with spindle stairs to first floor with built in storage cupboard and access to Cloaks/wc.
Living Room
3.55m x 4.68m - 11'8” x 15'4”
A superbly proportioned lounge with walk in bay window, feature fireplace and archway leading to dining room.
Dining Room
3.55m x 2.78m - 11'8” x 9'1”
Separate dining area with ample space for a family dining table and sliding doors leading into the conservatory.
Conservatory
3.87m x 4.04m - 12'8” x 13'3”
A fabulous addition to the property this generously sized conservatory overlooks the landscaped gardens to rear with French patio doors leading out onto the patio seating area.
Kitchen
4.75m x 2.99m - 15'7” x 9'10”
A well proportioned kitchen offering ample storage and food preparation space for the family with integrated oven and hob with extractor hood canopy, display unit, space for appliances and door leading into the garage.
Cloaks/Wc
Convenient ground floor cloaks room/wc with hand basin, extractor fan and radiator.
First Floor Landing
A pleasant landing area giving access to all four bedrooms and family bathroom/wc.
Bedroom One
3.35m x 3.6m - 10'12” x 11'10”
A generous double sized bedroom with two double built in wardrobes and door to en-suite shower room.
En-Suite Shower Room
Fitted with a modern white suite with shower enclosure, vanity sink with fitted cabinets and concealed cistern wc finished with fully tiled walls as well as having a radiator, heated towel rail, extractor fan and window to front.
Bedroom Two
3.3m x 2.8m - 10'10” x 9'2”
Double bedroom with built in wardrobe.
Bedroom Three
2.09m x 2.26m - 6'10” x 7'5”
A third double sized bedroom with built in wardrobe.
Bedroom Four
2.26m x 2.9m - 7'5” x 9'6”
A well proportioned single bedroom with built in wardrobe.
Family Bathroom
1.95m x 2.16m - 6'5” x 7'1”
Fitted with a white suite comprising of a panel bath, wc and pedestal sink with part tiled walls, extractor fan and radiator.
Externally
Front Garden
An attractive open plan lawned garden with mature feature shrubbery and double driveway leading to garage.
Rear Garden
A superbly sized southward facing fence enclosed garden with lawn, paved patio and established flower beds. This delightful garden will provide an ideal outdoor space for the growing family and entertaining with the mature trees beyond providing a superb degree of privacy.
Garage
Integral single garage with light and power and electrically powered remote control garage door as well as space and plumbing for washing machine and dryer and personnel door leading into the kitchen.
Property info
For more information about this property, please contact
Dowen, DH1 on +44 191 392 0226 * (local rate)
Disclaimer
Property descriptions and related information displayed on this page, with the exclusion of Running Costs data, are marketing materials provided by Dowen, and do not constitute property particulars. Please contact Dowen for full details and further information. The Running Costs data displayed on this page are provided by PrimeLocation to give an indication of potential running costs based on various data sources. PrimeLocation does not warrant or accept any responsibility for the accuracy or completeness of the property descriptions, related information or Running Costs data provided here.


























.png)
