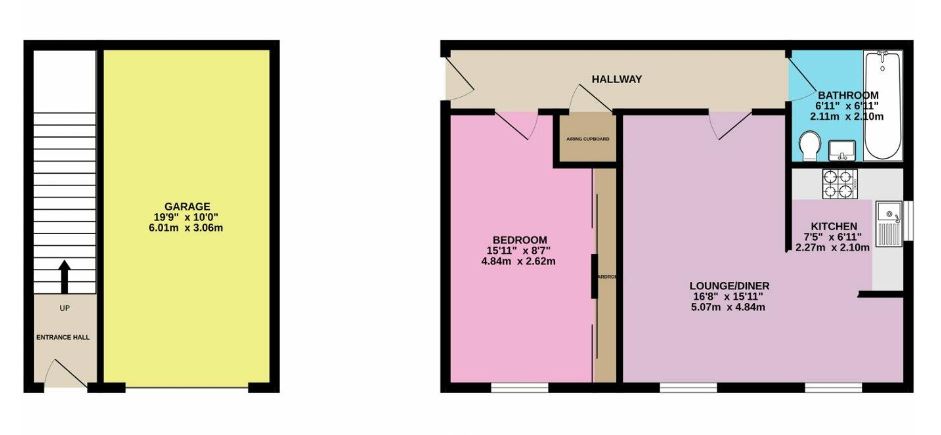Flat for sale in Peak Close, Sunnyside, Rotherham S66
* Calls to this number will be recorded for quality, compliance and training purposes.
Property features
- One Bedroom
- Open Plan Living
- Master Bedroom With Fitted Robes
- Modern Bathroom
- Integral Garage
- EPC Rating - C
- Council Tax Band - A
- Kitchen With Integral Appliances
- Close To Amenities & Motorway Links
Property description
*** £100,000 to £110,000 (Guide Price) ***
Welcome to this one bedroom first floor apartment on the sought after estate within Woodlaithes Village.
This property is perfect for first time buyers or investors.
Summary Welcome to this one bedroom first floor apartment on the sought after estate within Woodlaithes Village.
This property is perfect for first time buyers or investors.
On approach to the apartment you will see an integral garage which benefits from electrics and lighting, so also ideal for storage.
Entry to the property there are stairs leading to the first floor living accommodation.
From the landing you lead into the open plan living, which comprises of; kitchen, dining area and lounge. Starting with the kitchen, this is fitted with white modern wall and base units and integral appliances which include oven, hob with extractor fan over.
Into the main living area this is well proportioned room, having two front facing windows and space that would accommodate a dining table.
The master bedroom benefits from having fitted wardrobes, providing ample storage. Front facing UPVC window and electric heater.
The modern bathroom is at the head of the landing which is fully tiled and fitted with a white suite comprising of bath with shower over, low flush WC and vanity wash hand basin.
Where this property is situated it benefits from being a short drive away from the motorway links and local amenities which include;
entrance hall
open plan living 16' 7" x 15' 10" (5.07m x 4.84m)
kitchen 7' 5" x 6' 10" (2.27m x 2.10m)
bedroom 15' 10" x 8' 7" (4.84m x 2.62m)
bathroom 6' 11" x 6' 10" (2.11m x 2.10m)
agency note EPC Rating - C
Council Tax Band - A
Property info
For more information about this property, please contact
Crucible Homes, S66 on +44 1709 711040 * (local rate)
Disclaimer
Property descriptions and related information displayed on this page, with the exclusion of Running Costs data, are marketing materials provided by Crucible Homes, and do not constitute property particulars. Please contact Crucible Homes for full details and further information. The Running Costs data displayed on this page are provided by PrimeLocation to give an indication of potential running costs based on various data sources. PrimeLocation does not warrant or accept any responsibility for the accuracy or completeness of the property descriptions, related information or Running Costs data provided here.






















.png)
