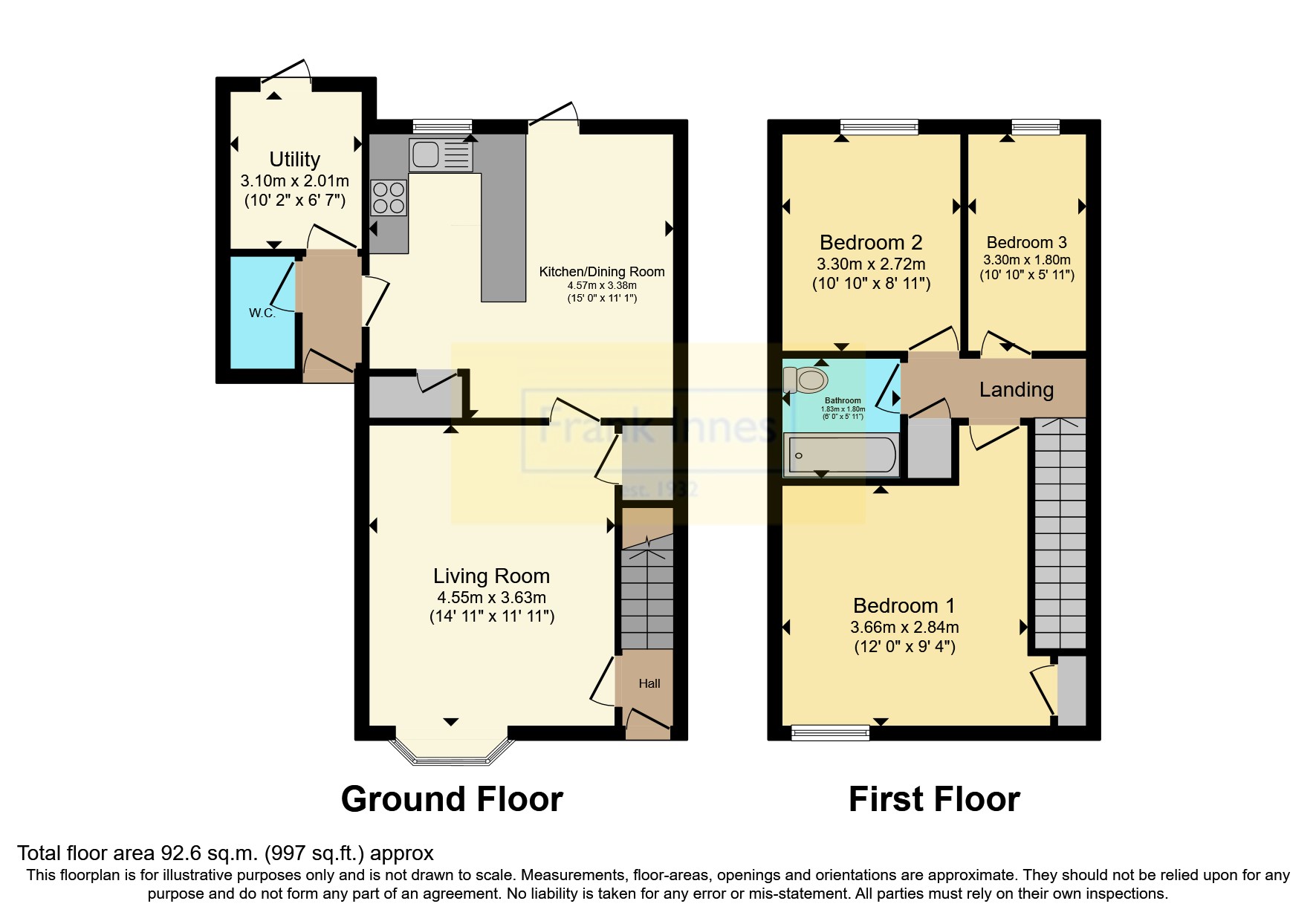Detached house for sale in Plackett Close, Breaston, Derby, Derbyshire DE72
* Calls to this number will be recorded for quality, compliance and training purposes.
Property description
Frank Innes are proud to offer to the market this well presented three bedroom detached home in the popular village location of Breaston.
Accommodation briefly comprises of a welcoming entrance hall, spacious lounge with under stairs storage, open plan kitchen dining room with patio doors leading to the garden. Through the kitchen is access to the utility room also inclusive of a patio door to garden and a downstairs cloakroom. To the first floor are three bedrooms and family bathroom. Outside to the front of the property is a block paved driveway for multiple cars and a car port to the side. To the rear is an enclosed and secure rear garden benefitting from a patio area, lawn, shed and fenced boundaries.
Located within the popular residential village of Breaston, close to a wide range of local schools, shops and parks. The property boasts fantastic transport links including nearby bus stops and easy access to major road links such as the A52, M1 and A50. Both Long Eaton train station and East Midlands Airport are just short drives away.
An internal viewing is highly recommended!
Entrance Hall
Carpeted flooring with door leading to the lounge and stairs.
Lounge (4.55m x 3.63m)
Spacious lounge with carpeted flooring, fireplace, understairs storage cupboard, UPVC double glazed window to the front and ceiling light.
Kitchen Dining Room
3.45mx15 - Open plan kitchen dining space with split flooring, tiled in the kitchen and carpeted on the dining side. UPVC double glazed patio door leading to the garden, spotlights in the ceiling and radiator. Kitchen with a range of base and drawer units, rolled top work surfaces, inset sink, space for under counter fridge and freezer, heated towel rail and UPVC double glazed window to the front. Also includes a storage cupboard which could be used as a pantry.
Utility Room (3.1m x 2m)
Tiled flooring with a range of base and drawer units with space for a washing machine and tumble dryer, stainless steel sink with mixer tap, heated towel rail, ceiling light and UPVC double glazed patio door.
Cloakroom (1.85m x 0.84m)
Tiled floor with WC, hand wash basin and heated towel rail, UPVC double glazed frosted window to the front.
Landing
Carpeted flooring, UPVC double glazed window to the side and doors leading to all three bedrooms and family bathroom.
Bedroom One (2.84m x 3.66m)
Double bedroom with carpeted flooring, two UPVC double glazed windows to the front, radiator, ceiling light and storage cupbaord/wardrobe.
Bedroom Two (3.3m x 2.72m)
Double bedroom with carpeted flooring, UPVC double glazed window to the rear, radiator and ceiling light.
Bathroom
6x1.8m - Part tiled walls with a three piece suite inclusive of a WC, hand wash basin and bath with overhead shower. UPVC double glazed window to the side, heated towel rail and loft access.
Bedroom Three (3.3m x 1.8m)
Bedroom with carpeted flooring, UPVC double glazed window to the rear, radiator and ceiling light.
Outside
To the front of the property is a block paved driveway for multiple cars, a car port to the side of the property and to the rear is an enclosed and secure rear garden benefitting from a patio area, lawn, shed and fenced boundaries.
Property info
For more information about this property, please contact
Frank Innes - Long Eaton Sales, NG10 on +44 115 774 8827 * (local rate)
Disclaimer
Property descriptions and related information displayed on this page, with the exclusion of Running Costs data, are marketing materials provided by Frank Innes - Long Eaton Sales, and do not constitute property particulars. Please contact Frank Innes - Long Eaton Sales for full details and further information. The Running Costs data displayed on this page are provided by PrimeLocation to give an indication of potential running costs based on various data sources. PrimeLocation does not warrant or accept any responsibility for the accuracy or completeness of the property descriptions, related information or Running Costs data provided here.

























.png)
