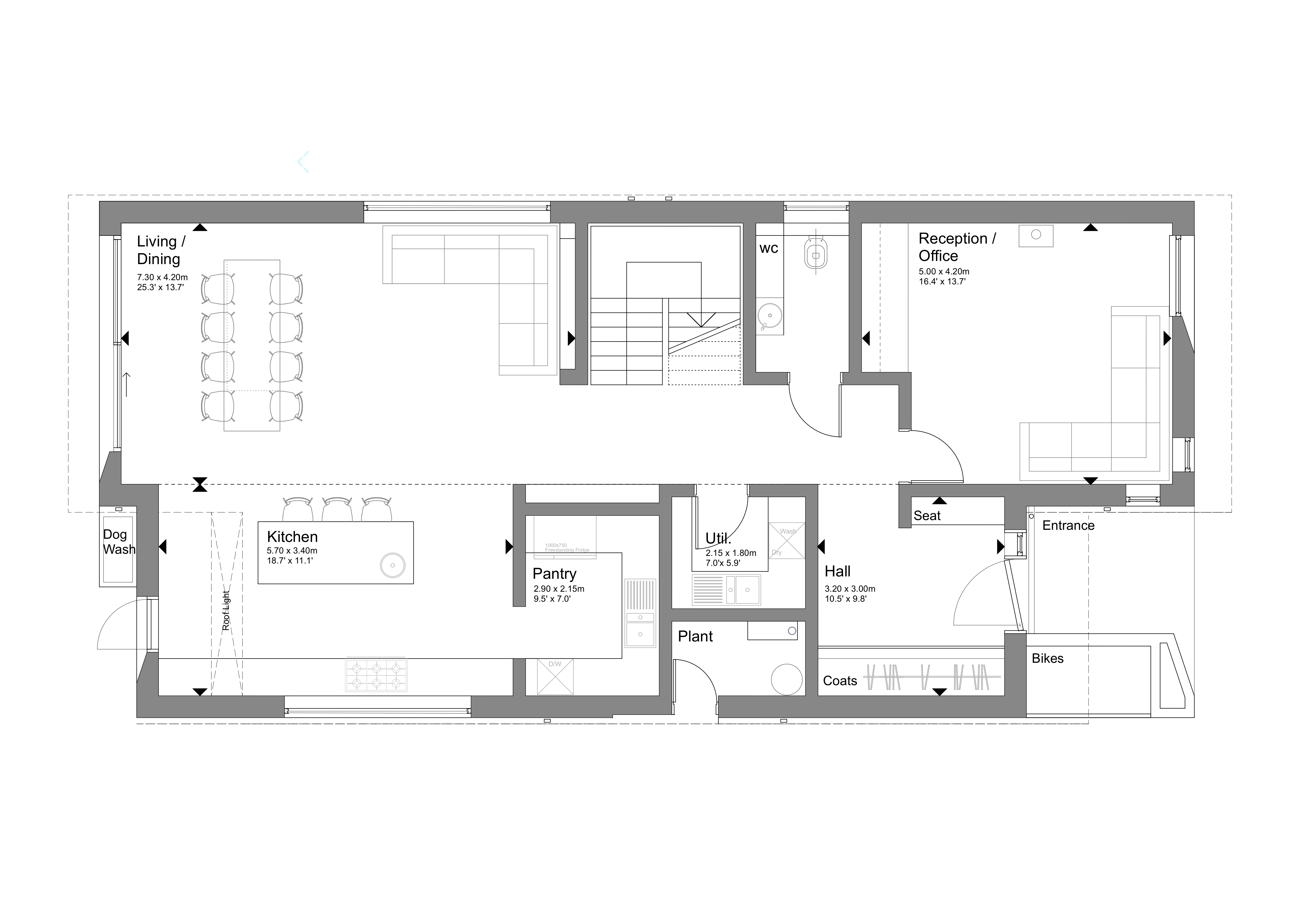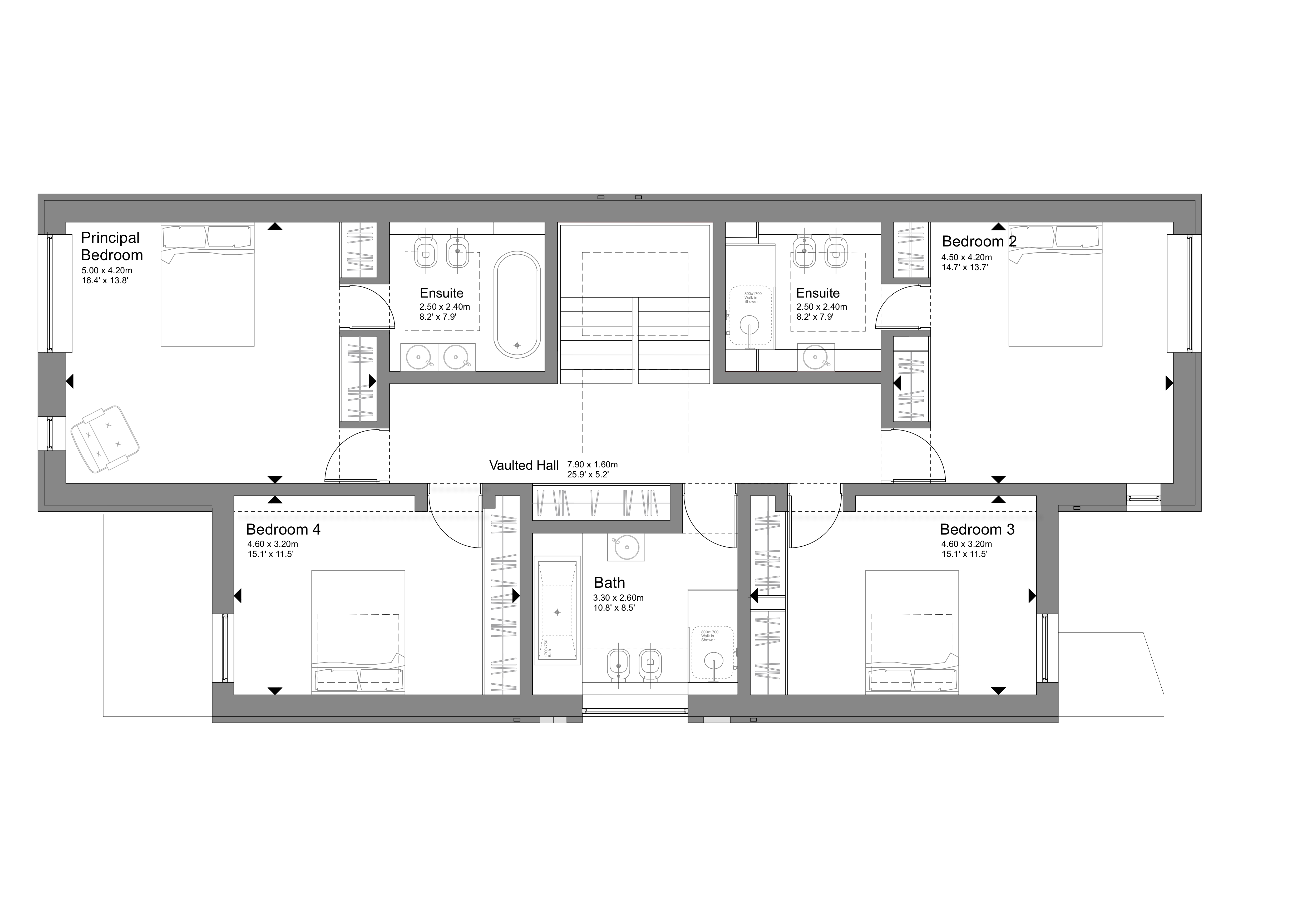Land for sale in Plot 2, The Goat House Development, 42 Bishopstone Road, Stone, Buckinghamshire HP17
* Calls to this number will be recorded for quality, compliance and training purposes.
Property features
- Self-build opportunities
- Award winning architect designed and led
- Detailed planning permission granted for two 4/5 bedroom homes
- Each approximately 2500 square foot
- South west facing gardens
- Extensive views over open countryside
- Driveway parking for three cars including ev charging point
Property description
One of just two design-led sustainable self build designs and fully consented plots for exceptional detached homes, in plots of c. 0.16 acres in the Buckinghamshire countryside.
Description
Billy's House is one of just two shovel ready self-build plots with detailed planning consent, design packages and full building regulations, access and utilities arranged.
All that is left is for you to do is to build your dream!
Full Planning Permission has been granted (23/02549/app : Buckinghamshire Council) for two, 4/5 bedroom houses, which are available with the following Guide Prices:
Plot 2 - Billy’s House - £500,000
To an award-winning architect design, these contemporary and sustainable homes each have a gross internal area of approximately 235 square meters / 2,500 foot, and an overall plot size of 665 square meters / 0.16 acres.
Build costs, based on a high performance timber frame system, are estimated to be £1,891 per square metre / £447,000 (sub-contractors) or £2,055 per square metre / £485,000 (main contractor) - for an airtight and waterproof house. Given self-builds are zero rated for VAT, this presents an incredibly cost-effective formula for your self-build project, with no hidden expense.
The gardens are south west facing gardens and extend to approximately 85 foot, with extensive views of open countryside. Wildlife including deer are often seen and the days finish with spectacular sunsets.
Accessible & adaptable dwellings to M4(2) standard. Three off-street parking spaces including ev charging point, plus a cycle store. A design guide is available, with supplier packages.
See the brochure for further details. Contact Savills to discuss this unique opportunity further and to arrange your visit to site.
Additional Info
Some images are computer generated
Property info
For more information about this property, please contact
Savills - Summertown New Homes, OX2 on +44 1865 680232 * (local rate)
Disclaimer
Property descriptions and related information displayed on this page, with the exclusion of Running Costs data, are marketing materials provided by Savills - Summertown New Homes, and do not constitute property particulars. Please contact Savills - Summertown New Homes for full details and further information. The Running Costs data displayed on this page are provided by PrimeLocation to give an indication of potential running costs based on various data sources. PrimeLocation does not warrant or accept any responsibility for the accuracy or completeness of the property descriptions, related information or Running Costs data provided here.




















.png)