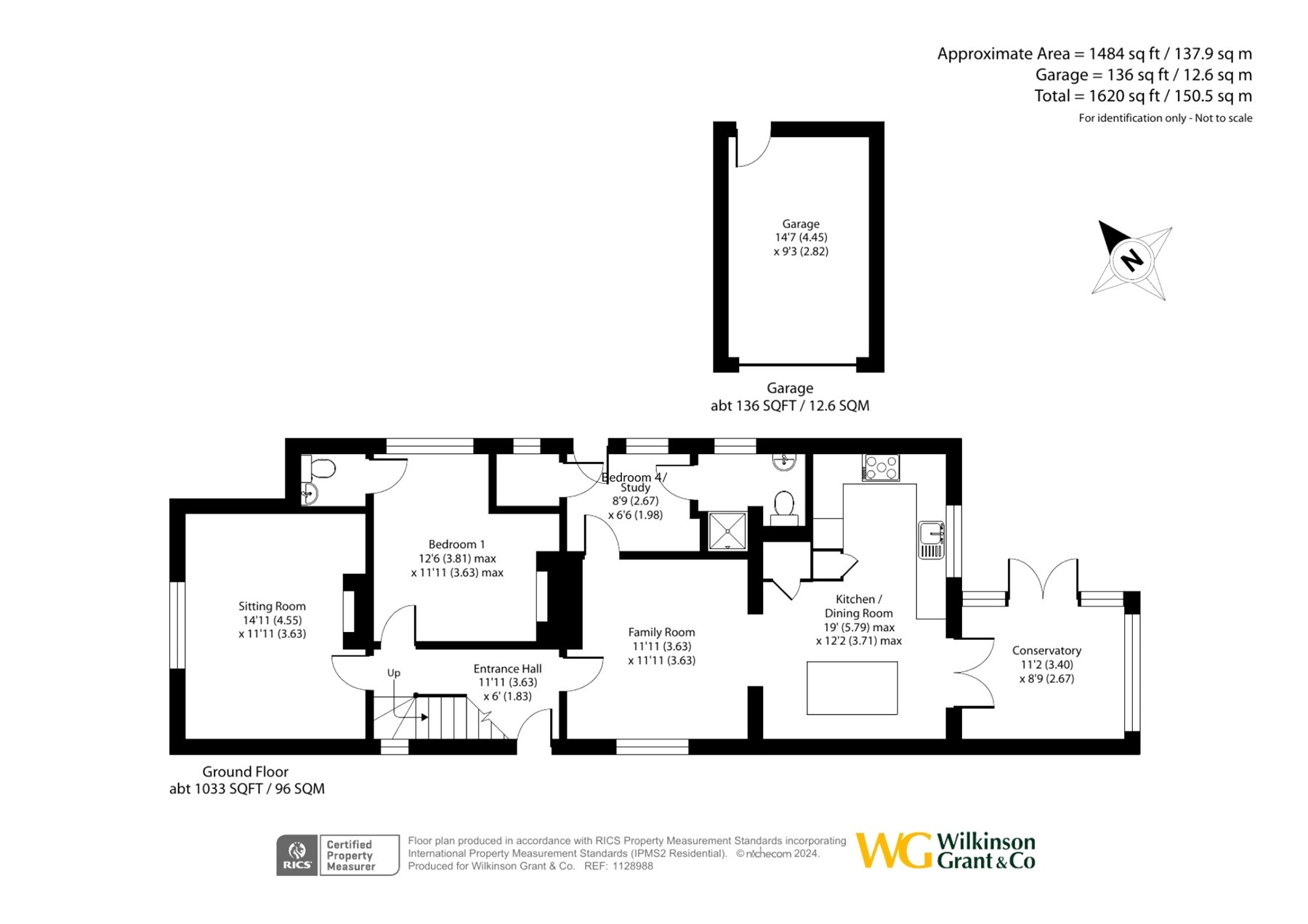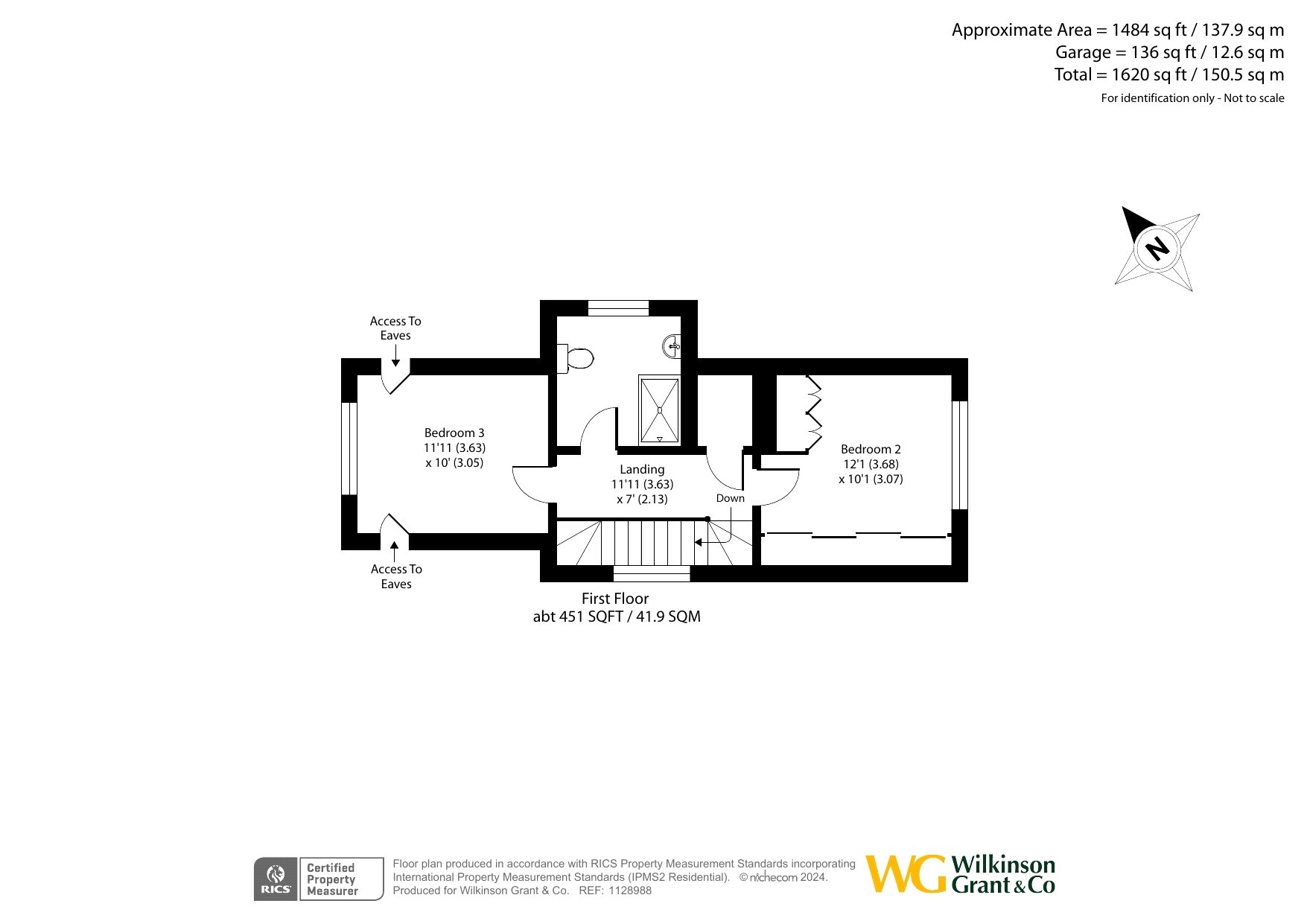Detached house for sale in Birchy Barton Hill, Exeter EX1
* Calls to this number will be recorded for quality, compliance and training purposes.
Property features
- Fabulous 1920's Detached House
- Well Presented Adaptable Accommodation
- Two Reception Rooms
- High Quality Modern Kitchen/Breakfast Room
- Spacious Conservatory
- Four Bedrooms
- Bathroom and Shower Room
- Delightful Gardens and Countryside Views
- Garage and Hardstanding
- EER/EPC:
Property description
Description
An opportunity to purchase this very well presented 1920's detached house, enjoying a secluded spot in the popular Heavitree area.
On the ground floor a double glazed door opens to the welcoming reception hallway with under stair storage cupboard, a double glazed window to the side and finished in part wood flooring.
The spacious sitting is room is a lovely bright reception room enjoying a dual aspect and a contemporary 'floating' gas living flame fire.
There is a second, cosier sitting room with stylish wood flooring and an aspect to the side.
The kitchen/family room is a real show piece of the house. A lovely sized room which has been re-modelled and much improved to create a very pleasant space, perfect for family living and entertaining. The stylish kitchen comprises a one and a half bowl stainless steel sink unit and drainer with a mixer tap, set into high quality granite work tops. A comprehensive range of attractive light and dark grey soft closing storage units and deep drawers and a large island with granite top, deep drawers and space for breakfast stools. Integrated appliances include a Siemens double oven and microwave and warming drawer, a five ring gas hob with glass splashback surround and stainless steel extractor canopy with light. There is also a fitted fridge/freezer and dishwasher. Double doors open to the conservatory, a nice sized room with plenty of space for a dining table and chairs and enjoys an outlook over the rear garden.
There are two further rooms on the ground floor, a good sized double bedroom with a double glazed window to the side and a recessed shelved storage area. The room has a an en suite cloakroom, comprising a wash hand basin, low level WC and obscure double glazed window.
There is a further smaller bedroom or home office with a double glazed window to the side and door opening to the garden. There is a utility cupboard with plumbing for a washing machine, the wall mounted gas boiler and double glazed window. This room has a recently updated en suite shower room, fitted with a modern wash hand basin with storage under, a close coupled WC, a tiled shower enclosure with mains shower unit and a glazed screen. A chrome ladder style heated towel rail. The room is finished with attractive fully tile walls and laminate flooring.
The first floor is approached by a turning staircase to a light and airy landing with fabulous far reaching views over the city and countryside beyond. A large walk-in cupboard with hanging and shelving,
There are two good sized double bedrooms on the first floor. One to the front enjoying wonderful far reaching views, fitted wardrobes and access to the eaves storage space. The other room enjoys an outlook over the rear garden and also has fitted wardrobes and access to the eaves storage.
The shower room on this floor comprises a wash hand basin with mixer tap and cupboard beneath, a close coupled WC and large tiled shower enclosure with mains shower unit and a glazed screen. Chrome ladder style heated towel rail and the room is finished with fully tiled walls and laminate flooring and an obscure double glazed window.
The house is approached by a gate and path leading through the lawned front garden with planted borders and hedged boundaries. Gates on either side lead through to the rear garden, a nice sized plot enjoying a south easterly orientation with a sun patio adjacent to the house and slate chipped area to the side. The remainder of the garden is predominantly laid to lawn with well planted flower and shrub borders and raised beds. The garden has a timber storage shed and a path to a rear courtesy door into the single garage, with up and over door, power and light and overhead storage. There is a car hardstanding in front of the garage.
Situation
Birchy Barton Hill is a very pleasant location within the Heavitree area of Exeter. A family sized house with excellent access to St. Nicholas Primary School and St. Peters Secondary School. The Met office and Sowton retail park are also accessible.
Heavitree has a wide range of shops and the frequent city bus service runs nearby. There are excellent road links to the M5 and 'A' road intersection and coastal routes.
Directions
What3Words: ///forum.tall.member
Services:
The vendor has advised the following: Mains gas (serving the central heating boiler and hot water), mains electricity, water and drainage. Telephone landline currently in contract with Sky. Broadband currently in contract with Sky (adsl/fibre optic to cabinet / fibre optic to property/ fibre optic / Openreach delete as appropriate) approx. Download speed 31.85 Mbps and Upload speed 5.24 Mbps. Mobile signal: Several networks currently showing as available at the property.
Property info
For more information about this property, please contact
Wilkinson Grant & Co, EX4 on +44 1392 976623 * (local rate)
Disclaimer
Property descriptions and related information displayed on this page, with the exclusion of Running Costs data, are marketing materials provided by Wilkinson Grant & Co, and do not constitute property particulars. Please contact Wilkinson Grant & Co for full details and further information. The Running Costs data displayed on this page are provided by PrimeLocation to give an indication of potential running costs based on various data sources. PrimeLocation does not warrant or accept any responsibility for the accuracy or completeness of the property descriptions, related information or Running Costs data provided here.


























.png)

