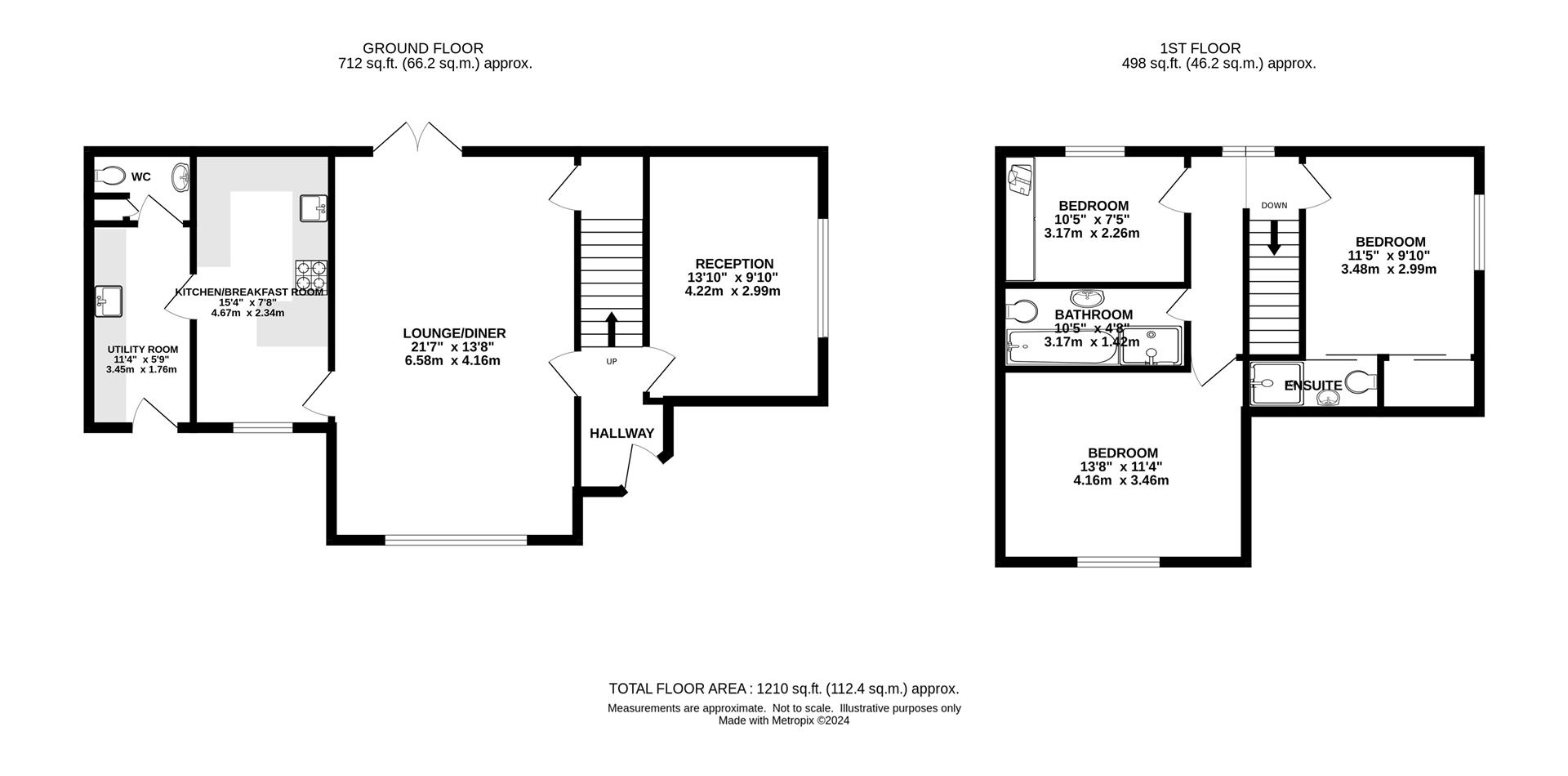Detached house for sale in Ashwells Road, Pilgrims Hatch, Brentwood CM15
* Calls to this number will be recorded for quality, compliance and training purposes.
Property features
- Three bedroom detached family home
- Beautifully presented throughout
- Countryside location
- Gated property with ample off street parking
- Bright and spacious lounge/diner
- Modern fitted kitchen and utility room
- Ensuite to master bedroom
- Beautiful family bathroom
Property description
Located in a semi-rural location and being withing walking distance of the popular Bentley St Paul's Primary School is this beautifully presented, red brick detached family home. Decorated in neutral tones throughout, this lovely property has three double bedrooms, with an en-suite to bedroom one, along with two spacious reception rooms and a well-appointed kitchen/breakfast room with separate utility and ground floor cloakroom. Externally, a rear garden which wraps around the property on two sides has been well-maintained, whilst to the front there is ample parking for several vehicles on a large driveway, accessed via sliding electric gates. Viewers will note that although the property is in a semi-rural setting it is still within easy reach of all local amenities, including Brentwood and Shenfield Town centres where there is high street shopping and access to mainline train services into London.
A spacious hallway has doors into both reception rooms and stairs rising to the first-floor level. There is a large lounge with windows to front aspect and double doors to the rear giving access into the garden, this room provides a lovely space for the family to relax. There is a further reception room, also of good size. A stylish kitchen / breakfast room has been fitted in a beautiful range of Shaker style wall and base units with quartz work surfaces over, with integrated appliances to include induction hob with extractor above and double ovens. There is a peninsular breakfast bar with seating to one side. A separate utility room with matching wall and base units with sink unit, provides further space for kitchen appliances. From the utility there is access into the garden and a ground floor cloakroom.
Rising to the first floor you will find access to all three bedroom and the main family bathroom. Bedroom one benefits from fitted wardrobes with sliding doors, along with access into an en-suite shower room. There are also fitted wardrobes in the third bedroom, which is currently being used as a study. The family bathroom has been fully tiled and has been fitted in a four-piece suite, comprising: Enclosed shower cubicle, panelled bath with handheld shower attachment, close coupled w.c and wash hand basin set into a vanity unit.
Externally, the property has well-maintained and landscaped rear gardens which wrap around the property on two sides. There is a spacious paved patio, neat lawns and raised flowerbeds. To the front there is a large driveway, set behind electric gates, which provides parking for several vehicles, and there is further parking available Millfield Park Development **
** There is a charge for the additional parking of £200 per annum (subject to change).
Entrance Hallway
Reception (4.22 x 2.99 (13'10" x 9'9"))
Lounge / Diner (6.58 x 4.16 (21'7" x 13'7"))
Kitchen / Breakfast Room (4.67 x 2.34 (15'3" x 7'8"))
Utility Room (3.45 x 1.76 (11'3" x 5'9"))
Wc
Landing
Bedroom (4.16 x 3.46 (13'7" x 11'4"))
Bedroom (3.48 x 2.99 (11'5" x 9'9"))
Ensuite Shower Room
Bedroom (3.17 x 2.26 (10'4" x 7'4"))
Family Bathroom (3.17 x 1.22 (10'4" x 4'0"))
Agents Note - Fee Disclosure
As part of the service we offer we may recommend ancillary services to you which we believe may help you with your property transaction. We wish to make you aware, that should you decide to use these services we will receive a referral fee. For full and detailed information please visit 'terms and conditions' on our website
Agents Note - Parking
There is additional parking for this property within the development - there is a cost for this parking which is around £200 per year.
Property info
For more information about this property, please contact
Keith Ashton, CM14 on +44 1277 576906 * (local rate)
Disclaimer
Property descriptions and related information displayed on this page, with the exclusion of Running Costs data, are marketing materials provided by Keith Ashton, and do not constitute property particulars. Please contact Keith Ashton for full details and further information. The Running Costs data displayed on this page are provided by PrimeLocation to give an indication of potential running costs based on various data sources. PrimeLocation does not warrant or accept any responsibility for the accuracy or completeness of the property descriptions, related information or Running Costs data provided here.
































.png)


