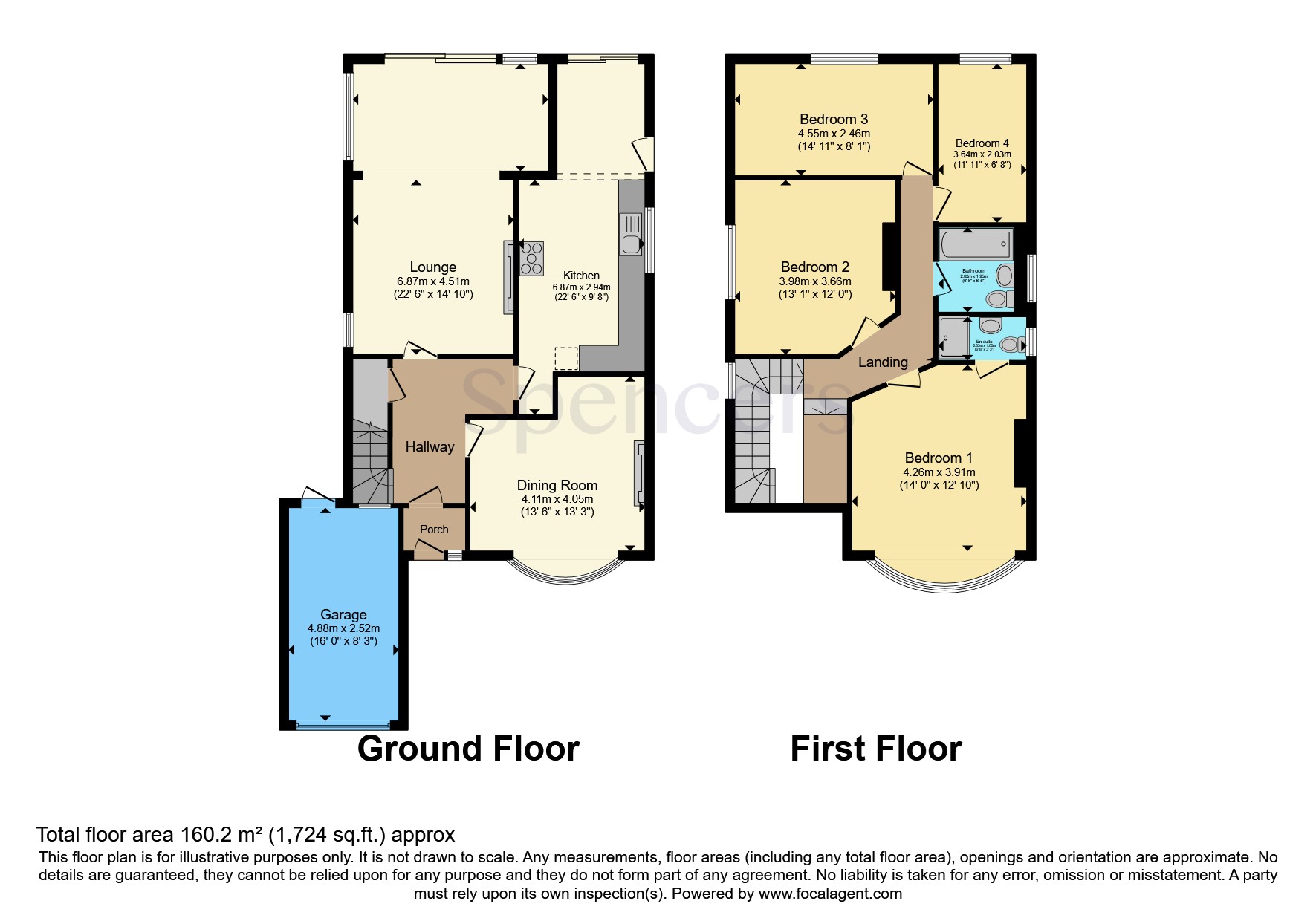Detached house for sale in Lutterworth Road, Aylestone, Leicester, Leicestershire LE2
* Calls to this number will be recorded for quality, compliance and training purposes.
Property features
- New Worcester Bosch Boiler Installed September 2023
- Hive Heating System
- Garage
- Off Road Parking
- En-Suite to Bedroom One
- Two Reception Rooms
Property description
Spencers are pleased to offer this immaculate, extended four bedroom detached house to the market. Set back from Lutterworth Road, the property in brief, benefits from; two reception rooms, kitchen diner, four bedrooms, en-suite, bathroom, front and rear gardens, off road parking and a single garage. The property is ideally placed for local amenities and provides easy access to Leicester city centre. The main Ring Road is also close by giving access to motorway links of the M1 and M69, Fosse Park and Leicester Train Station providing easy commuter access to London St Pancras.
Porch – Accessed via front entrance door with door to;
Vestibule – with doors to;
Dining Room – uPVC double glazed bay window to front elevation, radiator and an electric fire.
Lounge – uPVC double glazed windows to side elevation, radiator, gas fire and patio doors providing access to the rear garden.
Kitchen – Having a range of wall and base units, granite worktops, ceramic sink with drainer, fridge, freezer, dishwasher, washing machine, range style cooker, radiator, uPVC double glazed window to side elevation, single door and separate patio doors providing access to the rear garden.
Stairs to First Floor Landing - with doors to;
Bedroom One – uPVC double glazed window to front elevation and vertical radiator.
En-Suite – Shower cubicle, heated towel rail, hand wash basin, W.C and uPVC double glazed window to side elevation.
Bedroom Two – uPVC double glazed window to side elevation and a radiator.
Bathroom – Panelled bath with shower over, hand wash basin, W.C, heated towel rail and a uPVC double glazed window to side elevation.
Bedroom Three – uPVC double glazed window to rear elevation and a radiator.
Bedroom Four - uPVC double glazed window to rear elevation and a radiator.
Externally, the property is situated on a substantial plot benefiting from front and rear gardens which wrap around the property, plentiful off road parking and a single garage to conclude.
Property info
For more information about this property, please contact
Spencers Countrywide - Blaby, LE8 on +44 116 448 9085 * (local rate)
Disclaimer
Property descriptions and related information displayed on this page, with the exclusion of Running Costs data, are marketing materials provided by Spencers Countrywide - Blaby, and do not constitute property particulars. Please contact Spencers Countrywide - Blaby for full details and further information. The Running Costs data displayed on this page are provided by PrimeLocation to give an indication of potential running costs based on various data sources. PrimeLocation does not warrant or accept any responsibility for the accuracy or completeness of the property descriptions, related information or Running Costs data provided here.



























.png)
