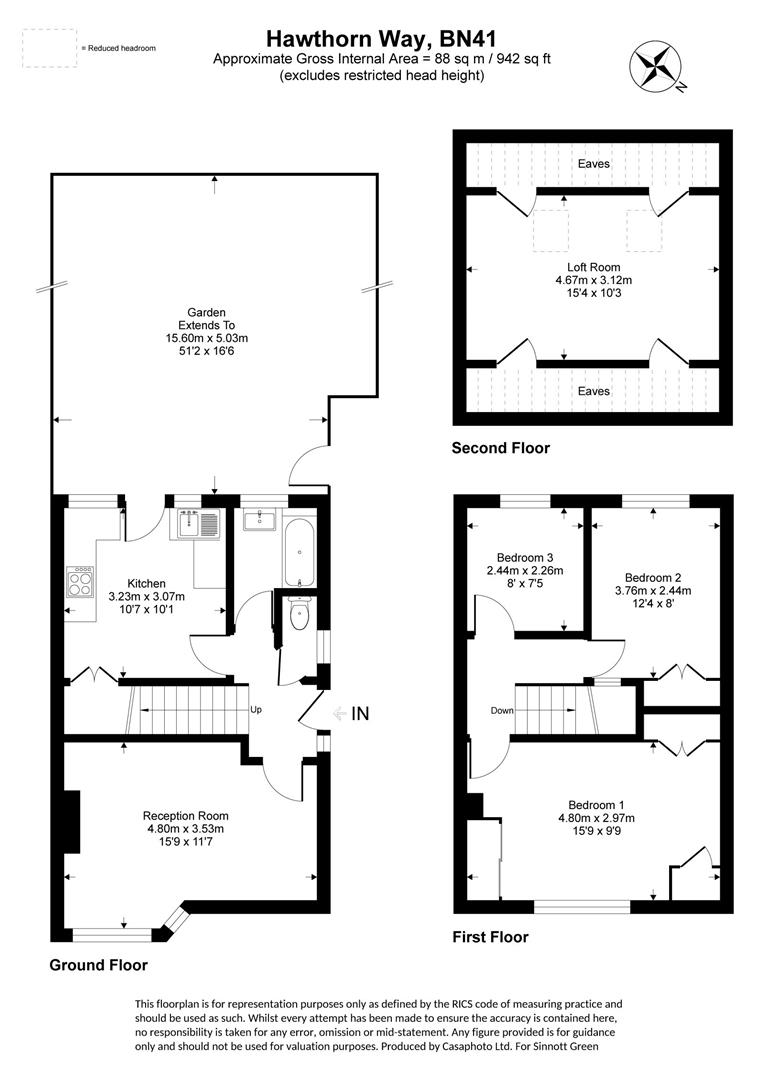Semi-detached house for sale in Hawthorn Way, Portslade, Brighton BN41
* Calls to this number will be recorded for quality, compliance and training purposes.
Property features
- Attractive Semi
- Three Bedrooms
- Converted Loft Room
- Lounge
- Kitchen/Breakfast Room
- Great Sized Garden
- Off Road Parking
- Cul De Sac
Property description
This attractive chalet style semi is located in a quiet cul de sac and is in good order. Features include three bedrooms, lounge, kitchen breakfast room, converted loft room, bathroom, separate wc, great size garden, off road parking
Entrance Hall
Via a frosted upvc double glazed window, frosted upvc double glazed window, stairs to the first floor, bamboo wood flooring, doors to
Lounge (4.80m x 3.53m (15'9 x 11'7))
Feature fire place with inset lighting and a wood surround, radiator, inset downlighters, coving, bamboo wood flooring, upvc double glazed bay window
Kitchen/Breakfast Room (3.23m x 3.07m (10'7 x 10'1))
Comprising of an inset sink unit, adjacent working surfaces with tiled surrounds, base and eye level units, insetfour ring gas hob, fitted extractor hood over, built in electric oven, fitted breakfast bar with two stools, space and plumbing for washing machine and dishwasher, space for fridge freezer, radiator, walk in cupboard, dimmer switch, laminate flooring, upvc double glazed windows and upvc double glazed door to the garden
Bathroom
A white suite comprising of a panelled bath with a mixer tap, shower attachment and a glass shower screen, wash hand basin with cupboard under, ladder style heated towel rail, tiled walls, tiled floor, extractor fan, frosted upvc double glazed window
Separate Wc
Comprising of a low level wc, vanity shelf, radiator, part tiled walls, frosted upvc double glazed window
First Floor Landing
Doors to all rooms and access to the loft via a fitted, removeable wooden ladder with handrail
Converted Loft Room (4.67m x 3.12m (15'4 x 10'3))
Two velux windows, four eaves storage cupboards, dimmer switch, access via a loft ladder
Bedroom One (4.80m x 2.97m (15'9 x 9'9))
Fitted double wardrobe with shelving and two mirror doors, further built in double wardrobe, eaves storage cupboard, radiator, inset downlighters, dimmer switch, upvc double glazed window
Bedroom Two (3.76m x 2.44m (12'4 x 8'))
Built in wardrobe, radiator, inset downlighters, dimmer switch, upvc double glazed window
Bedroom Three (2.44m x 8.36m (8' x 27'5))
Radiator, dimmer switch, inset downlighters, large upvc double glazed window
Rear Garden
Paved patio, area of lawn, flower and shrub beds, mature olive tree, garden shed, fenced on all sides, outside tap, side gate
Off Road Parking
At the front of the property
Leasehold
Lease: 941 years remaining. Ground Rent: £40 per annum nb: The lease can easily be converted to a freehold, please contact Sinnott Green for details.
The Location
In a quiet cul de sac close to Portslade Village Centre, with local shops in nearby Valley road and within just a few minutes’ drive of both the A27 and the Old Shoreham Road. Local buses provide regular services to Portslade Town centre and mainline railway station, Hove and Brighton. The Holmbush Centre and Sainsbury's West Hove store are also both within a few minutes drive
Council Tax Band C
Property info
For more information about this property, please contact
Sinnott Green, BN41 on +44 1273 434340 * (local rate)
Disclaimer
Property descriptions and related information displayed on this page, with the exclusion of Running Costs data, are marketing materials provided by Sinnott Green, and do not constitute property particulars. Please contact Sinnott Green for full details and further information. The Running Costs data displayed on this page are provided by PrimeLocation to give an indication of potential running costs based on various data sources. PrimeLocation does not warrant or accept any responsibility for the accuracy or completeness of the property descriptions, related information or Running Costs data provided here.





























.png)
