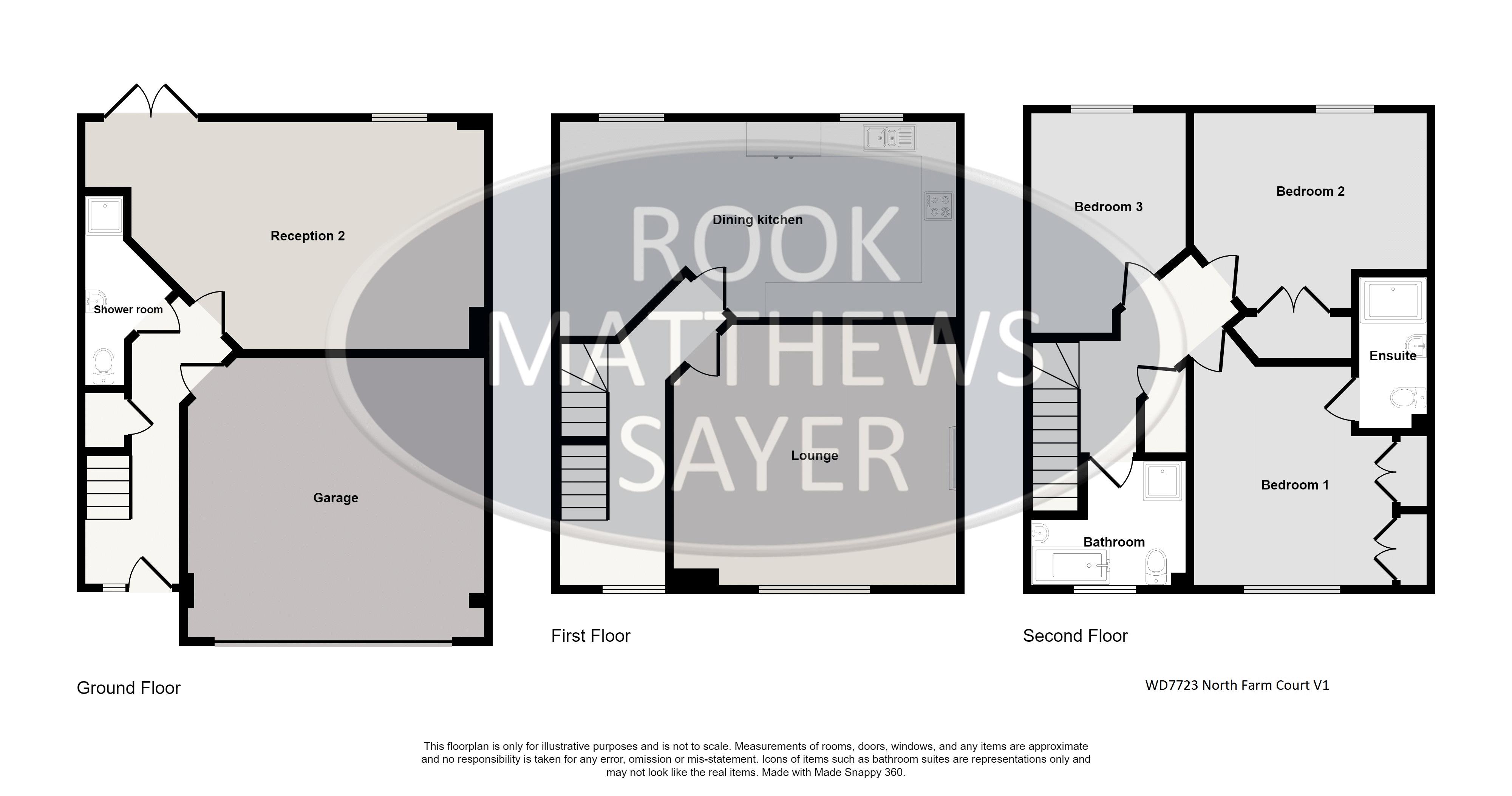Town house for sale in North Farm Court, Throckley, Newcastle Upon Tyne NE15
* Calls to this number will be recorded for quality, compliance and training purposes.
Property features
- Modern mid terrace town house
- Three bedrooms
- Two reception rooms
- Ensuite to the main bedroom
- Ground floor w.c
- Family bathroom/w.c
- Double garage
- Tenure: Freehold
- EPC Rating: Tbc
- Council Tax Band: D
Property description
North Farm Court is a superbly presented three bedroom mid terrace family home with accommodation spread over three floors giving flexible and spacious living space. The property has been maintained to a high standard by the current owners and is a brilliant home for growing families.
On the ground floor an entrance hall and shower room/w.c, access to the garage and a reception room (Previously used as a fourth bedroom) which has French doors to the enclosed garden. The first floor offers a lounge with a feature fireplace, a 23ft breakfasting kitchen including integrated appliances. The second floor has three bedrooms, the master bedroom has an en-suite shower room. There is also a family bathroom/w.c. Externally there is a double drive to the front leading to the double garage, and to the rear there is a low maintenance enclosed garden, also from the top floor bedroom there are pleasant views across the Tyne Valley.
Rook Matthews Sayer would highly recommend an internal viewing to appreciate the accommodation on offer.
Primary services supply
Electricity: Mains
Water: Mains – Gas
Sewerage: Mains
Heating: Mains – Gas
Broadband: Satellite
Mobile Signal Coverage Blackspot: No
Parking: Driveway leading to double garage
Mining
The property is not known to be on a coalfield and not known to be directly impacted by the effect of other mining activity. The North East region is famous for its rich mining heritage and confirmation should be sought from a conveyancer as to its effect on the property, if any.
Tenure
Freehold – It is understood that this property is freehold, but should you decide to proceed with the purchase of this property, the Tenure must be verified by your Legal Adviser
council tax band: D
EPC rating: Tbc
WD7723/bw/em/10.05.2024/V.1
Entrance Lobby
Central heating radiator, under stairs storage cupboard and Amtico flooring.
Shower Room/W.c
Fitted with a low level w.c, vanity wash hand basin, shower cubicle, chrome heated towel rail, extractor fan and recessed spotlights.
Reception Room (20' 5'' Plus recess x 13' 1'' Max (6.22m x 3.98m))
Double glazed window with shutter blinds, central heating radiator and double glazed doors leading to the rear garden.
First Floor Landing
Stairs up to the second-floor landing, Amtico flooring, central heating radiator, central heating radiator and a double glazed window with shutter blinds.
Lounge (16' 7'' Max x 15' 3'' Max (5.05m x 4.64m))
Double glazed window to the front with shutter blinds, central heating radiator, television point and feature fireplace.
Kitchen/Diner (23' 2'' Max x 11' 6'' Max (7.06m x 3.50m))
Fitted with a range of wall and base units work surfaces over, sink with mixer tap and drainer, integrated appliances including induction with extractor hood over, double oven, fridge, wine cooler, dishwasher, two central heating radiators, Amtico flooring, recessed spotlights and two double glazed windows with shutter blinds.
Second Floor Landing
Loft access, storage cupboard and a central heating radiator.
Bedroom One (12' 10'' Plus recess x 11' 8'' Plus recess (3.91m x 3.55m))
Double glazed window to the front, central heating radiator, fitted wardrobes.
Ensuite
Walk in double shower cubicle, vanity wash hand basin, close coupled w.c, chrome heated towel rail, shaver socket and Amtico flooring.
Bedroom Two (13' 6'' Max x 11' 8'' Plus wardrobes (4.11m x 3.55m))
Double glazed window to the rear with shutter blinds, central heating radiator and fitted wardrobes.
Bedroom Three (12' 10'' Max x 9' 5'' Max (3.91m x 2.87m))
Double glazed window to the rear with shutter blinds and a central heating radiator.
Bathroom/W.c
Fitted with a three piece white coloured bathroom suite comprising close coupled w.c, panel bath, shower cubicle, chrome heated towel rail, storage cupboard, recessed spotlights, Amtico flooring, extractor fan, part tiled walls and a double glazed window with shutter blinds.
Externally
Front Garden
Double drive leading to the double garage and paved path to entrance.
Rear Garden
Enclosed paved garden with gravel areas.
Double Garage (16' 8'' Max x 16' 7'' Max (5.08m x 5.05m))
Remote roll door.
Property info
For more information about this property, please contact
Rook Matthews Sayer - West Denton, NE5 on +44 191 244 9551 * (local rate)
Disclaimer
Property descriptions and related information displayed on this page, with the exclusion of Running Costs data, are marketing materials provided by Rook Matthews Sayer - West Denton, and do not constitute property particulars. Please contact Rook Matthews Sayer - West Denton for full details and further information. The Running Costs data displayed on this page are provided by PrimeLocation to give an indication of potential running costs based on various data sources. PrimeLocation does not warrant or accept any responsibility for the accuracy or completeness of the property descriptions, related information or Running Costs data provided here.



























.png)
