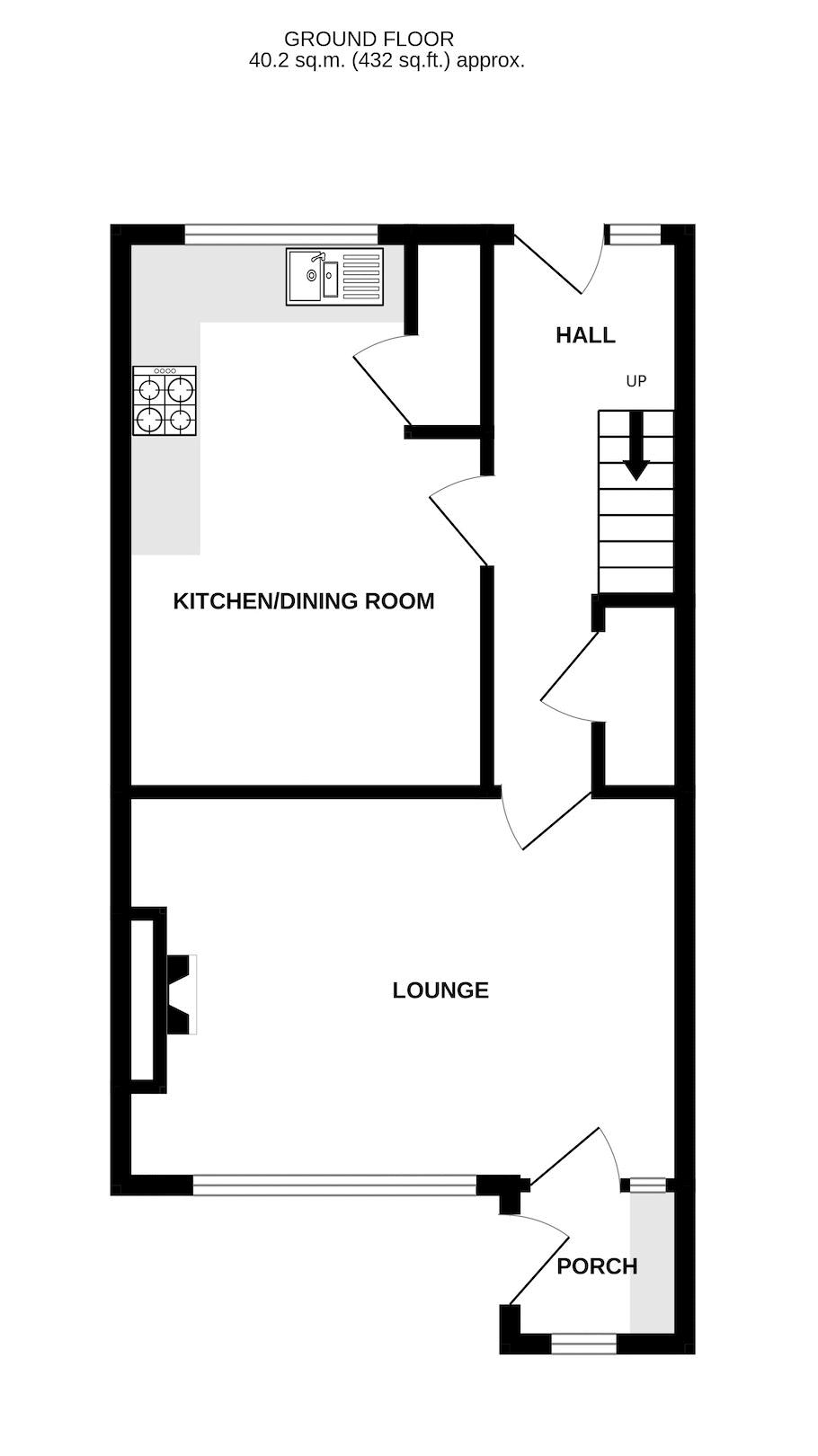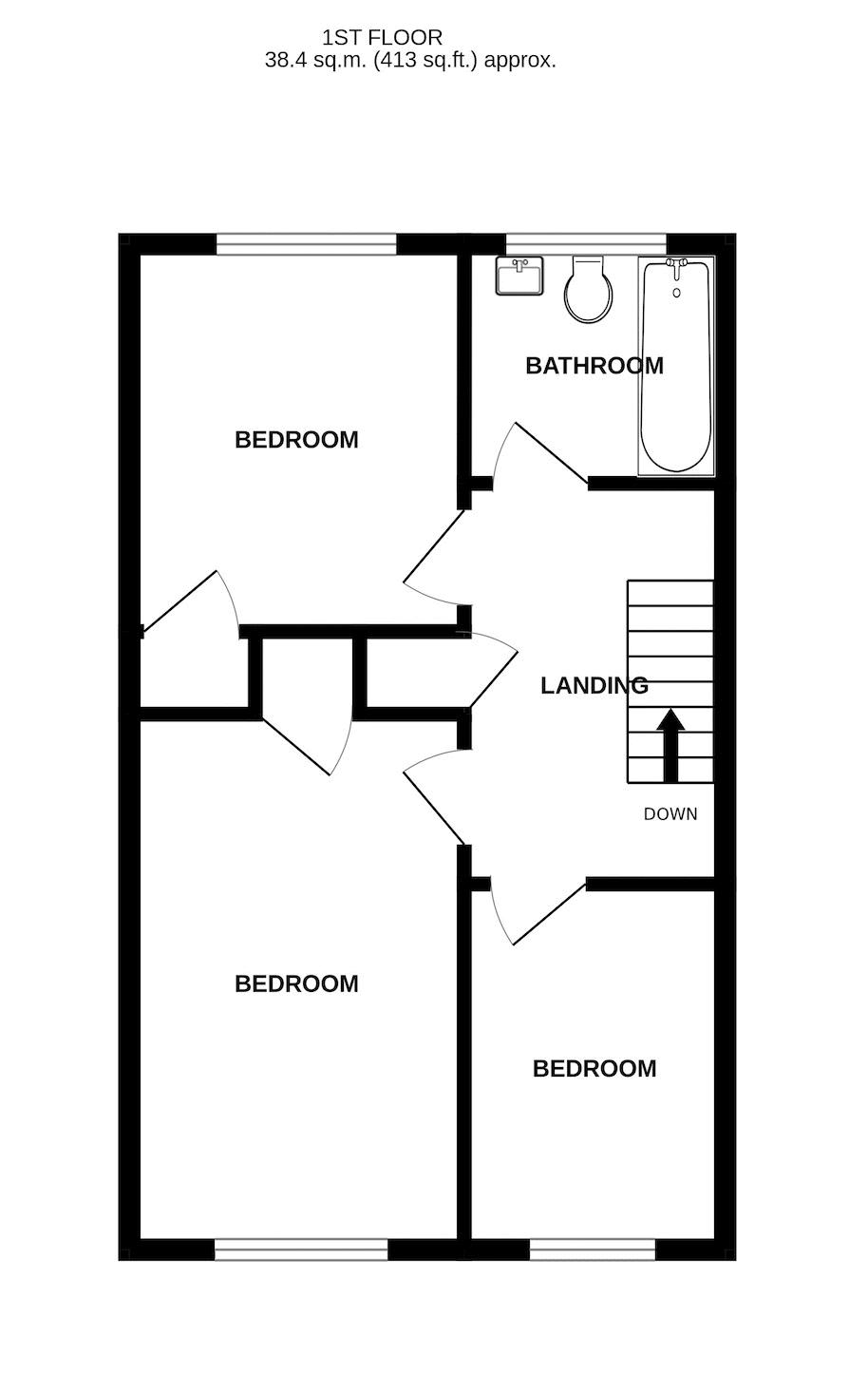Terraced house for sale in Northfields Lane, Brixham TQ5
* Calls to this number will be recorded for quality, compliance and training purposes.
Property features
- Ideal for A growing family
- Three bedrooms
- Good size living room
- Kitchen/dining room to rear
- Parking to front & enclosed rear garden
- Approx one mile to town centre
- Shops and bus stop close-by
Property description
This three bedroom terrace house boasts good sized rooms which would be ideal for a growing family. Upon entering you are met with a spacious porch which in turn leads to the lounge and inner hallway with access to the generous kitchen/dining room. Upstairs are three bedrooms, two with built in wardrobe cupboards and a family bathroom. There is parking for two cars at the front of the house and the enclosed rear garden is landscaped for ease of maintenance. This house is in a row of similar properties which has the benefit of having their own communal garden at the rear which is regularly maintained, as well as their own private garden space. Gas fired central heating is installed along with double glazing. Internal viewing is recommended.
Northfields Lane stands approximately one mile from the town centre and harbour with Battery Gardens only a short walk away and the bus stop is close-by. Local shops are just around the corner at Pillar Avenue and there is a sub post office at Cambridge Road.
Entrance Porch
Double glazed entrance door and window to side. Cupboard housing gas and electric meters.
Inner door to:
Lounge (16' 1'' x 10' 11'' (4.90m x 3.32m))
Double glazed window to front. Radiator. Fire surround with fitted electric fire, fitted display shelving to walls both sides.
Half glazed door to:
Inner Hallway
Open tread staircase with under stairs cupboard. Double glazed door to the rear garden.
Kitchen/Dining Room (15' 8'' x 10' 0'' (4.77m x 3.05m))
Range of fitted beech style wall and base cupboards. Roll edge working surfaces with inset one and a quarter bowl stainless steel sink and drainer. Spaces for fridge/freezer, washing machine etc. Built in electric cooker with four burner gas hob and cooker hood over. Tiled surrounds. Pantry cupboard.
Ample space for family size table and chairs. Double glazed window to rear.
First Floor
Landing with loft access hatch and cupboard housing 'Ideal' boiler, Doors to;
Bedroom 1 (14' 0'' x 8' 11'' (4.26m x 2.72m))
Double glazed window to front, Radiator. Built in wardrobe/cupboard.
Bedroom 2 (10' 0'' x 8' 11'' (3.05m x 2.72m))
Double glazed window to rear. Radiator. Built in wardrobe/cupboard.
Bedroom 3 (9' 4'' x 6' 10'' (2.84m x 2.08m))
Double glazed window to front. Radiator.
Bathroom/W.C.
Comprising white suite of panelled bath with independent Mira electric shower over. Pedestal wash basin and low level W.C. Heated towel rail. Double glazed window.
Outside
Front
To the front of the house there is brick paved parking area for two cars.
Rear garden Enclosed and landscaped rear garden with gate to rear access.
Garden Shed.
Water Tap.
Energy Rating: C
Council Tax Band: B
Broadband And Mobile Coverage
The Ofcom website indicates that standard, superfast and ultrafast broadband is available.
Please check with your mobile provider about mobile coverage.
Property info
For more information about this property, please contact
Eric Lloyd, TQ5 on +44 1803 268027 * (local rate)
Disclaimer
Property descriptions and related information displayed on this page, with the exclusion of Running Costs data, are marketing materials provided by Eric Lloyd, and do not constitute property particulars. Please contact Eric Lloyd for full details and further information. The Running Costs data displayed on this page are provided by PrimeLocation to give an indication of potential running costs based on various data sources. PrimeLocation does not warrant or accept any responsibility for the accuracy or completeness of the property descriptions, related information or Running Costs data provided here.

























.png)
