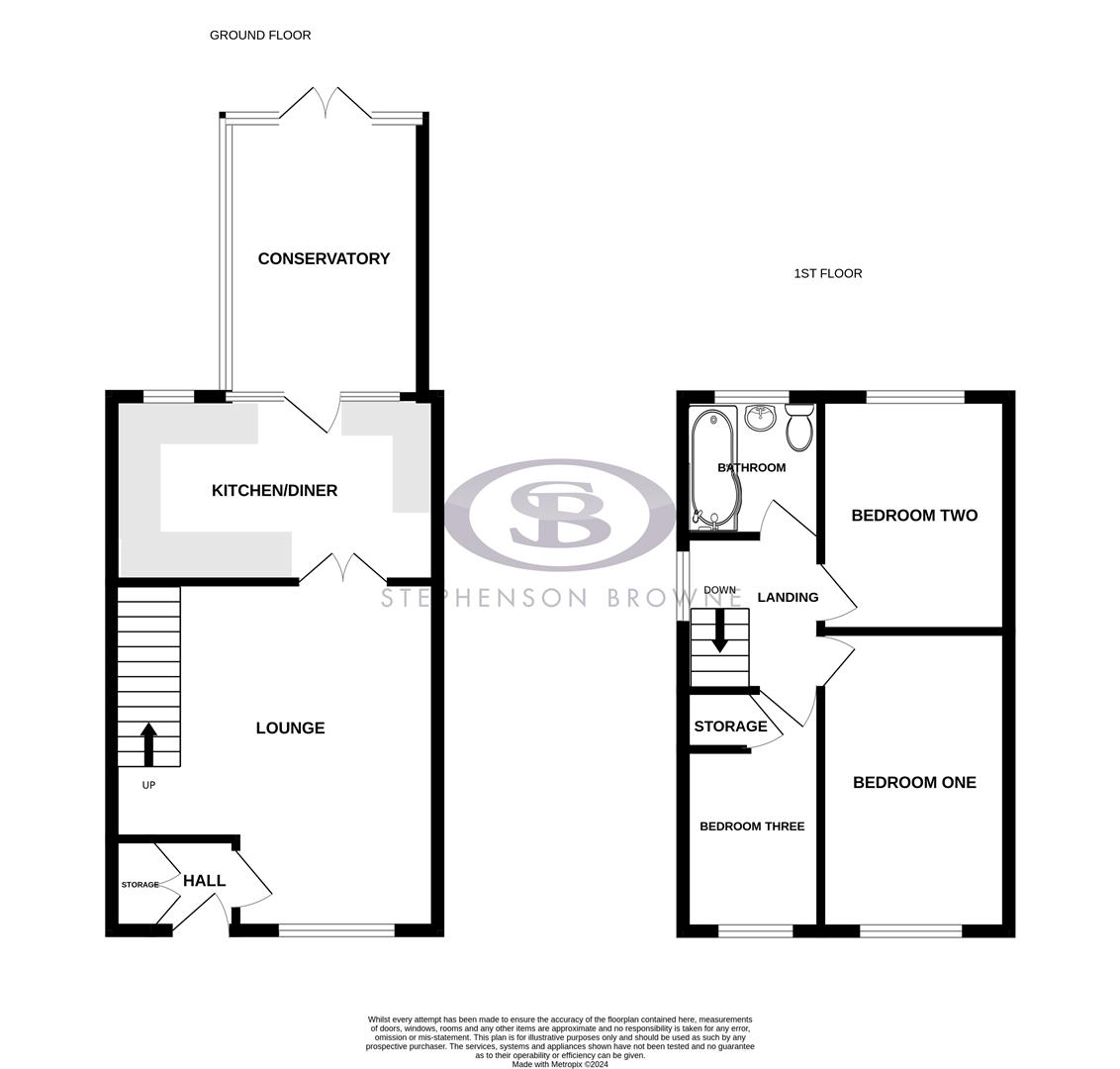Semi-detached house for sale in Browning Grove, Talke, Stoke-On-Trent ST7
* Calls to this number will be recorded for quality, compliance and training purposes.
Property description
A well-presented three bedroom semi-detached home with a garage and conservatory to the rear!
An excellent opportunity to purchase a three bedroom semi detached home which would be an ideal first time buy or family home, which benefits from far-reaching views from the master and third bedroom looking towards Cheshire to the front aspect!
An entrance hallway leads to a sizeable lounge, which opens into a spacious kitchen/diner, with a conservatory to the rear currently used as a dining room. To the first floor are three bedrooms and a family bathroom.
Ample off road parking is provided via a full-width brick paved driveway, with a brick-built garage providing further parking/storage space. The rear garden features lawned and patio areas with artificial turf, offering a good degree of privacy and a real suntrap!
Browning Grove is a cul-de-sac within Talke, with fantastic links to commuting routes such as the A34, A500 and M6. Several schools are also nearby, including St Saviours C of E Academy, The Reginald Mitchell Primary School and The Kings C of E Academy.
An ideal family home or first time buy which must be seen to be fully appreciated! Please contact Stephenson Browne to arrange your viewing.
Entrance Hall
Laminate flooring, UPVC double glazed front door, ceiling light point, coat cupboard/storage.
Lounge (4.692 x 3.563 (15'4" x 11'8"))
Laminate flooring, UPVC double glazed window, ceiling light point, radiator, electric fire, double doors leading into;
Kitchen/Diner (4.385 x 2.503 (14'4" x 8'2"))
UPVC double glazed window and door leading into Conservatory, two ceiling light points, radiator, breakfast bar, tiled splashback, one and a half bowl Porcelain sink with drainer, integrated oven, hobs, wall and base units providing ample storage, space and plumbing for appliances.
Conservatory (3.753 x 2.572 (12'3" x 8'5"))
Tiled flooring, UPVC double glazed windows and french doors, ceiling light point.
Landing
Fitted carpet, UPVC double glazed window, ceiling light point, loft access.
Bedroom One (4.277 x 2.460 (14'0" x 8'0"))
Fitted carpet, UPVC double glazed window, ceiling light point, radiator, with far-reaching views to the front aspect.
Bedroom Two (3.166 x 2.472 (10'4" x 8'1"))
Fitted carpet, UPVC double glazed window, ceiling light point, radiator.
Bedroom Three (3.253 x 1.854 (10'8" x 6'0"))
Maximum measurements - Fitted carpet, UPVC double glazed window with far-reaching views, ceiling light point, radiator, airing cupboard housing Baxi combi gas central heating boiler.
Bathroom (1.871 x 1.862 (6'1" x 6'1"))
Tiled flooring, UPVC double glazed window, ceiling light point, chrome towel radiator, part tiled walls, W/C, pedestal wash basin, bath with overhead rainfall shower.
Outside
To the front of the property is a full-width brick paved driveway providing ample off road parking, whilst the rear garden features patio, artificial lawn, decking and lawned areas with mature border shrubs and beds.
Garage
A brick-built single garage with up and over garage door.
Council Tax Band
The council tax band for this property is B.
Nb: Tenure
We have been advised that the property tenure is freehold, we would advise any potential purchasers to confirm this with a conveyancer prior to exchange of contracts.
Nb: Copyright
The copyright of all details, photographs and floorplans remain the possession of Stephenson Browne.
Property info
For more information about this property, please contact
Stephenson Browne - Alsager, ST7 on +44 1270 397573 * (local rate)
Disclaimer
Property descriptions and related information displayed on this page, with the exclusion of Running Costs data, are marketing materials provided by Stephenson Browne - Alsager, and do not constitute property particulars. Please contact Stephenson Browne - Alsager for full details and further information. The Running Costs data displayed on this page are provided by PrimeLocation to give an indication of potential running costs based on various data sources. PrimeLocation does not warrant or accept any responsibility for the accuracy or completeness of the property descriptions, related information or Running Costs data provided here.





























.png)

