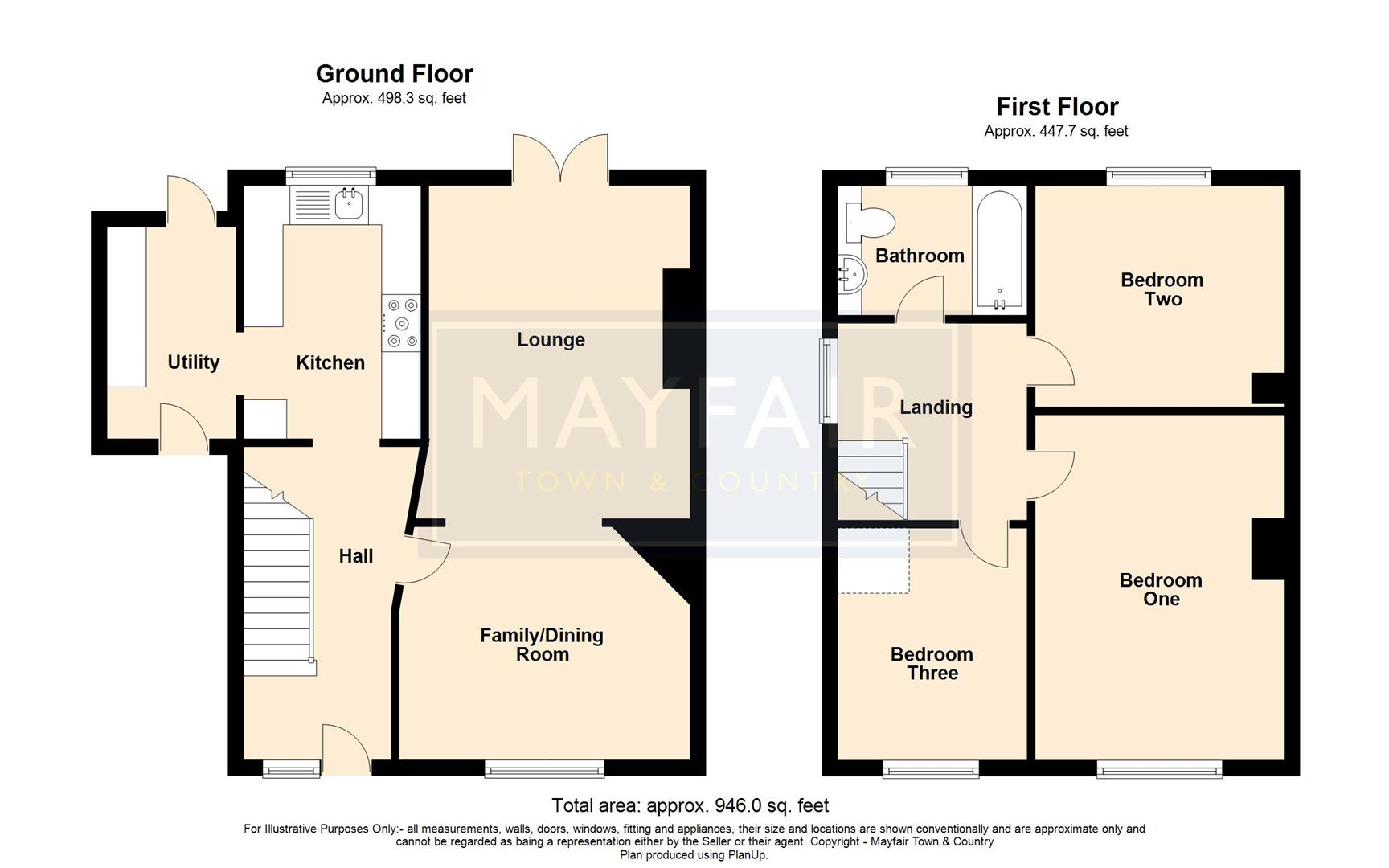Semi-detached house for sale in Loxton Road, Weston-Super-Mare BS23
* Calls to this number will be recorded for quality, compliance and training purposes.
Property features
- Semi-Detached Family Home
- Three Good Size Bedrooms
- Refitted Kitchen & Utility Room
- Off Street Parking
- Good Size Rear Garden
- Gas Central Heating & Double Glazing
- Easy Access to Hospital & Sea Front
- Close to Popular Schools
Property description
* refitted kitchen & utility * This great size three bedroom family home is an ideal first time buy or buy to let investment which is located only a stone's throw from amenities. Comprising in brief, entrance hall, refitted kitchen and utility room, family/dining room, lounge, three good size bedrooms and bathroom. Externally enjoying a good size and sunny south/east facing rear garden with off street parking to the front. Conveniently positioned with easy access to primary and secondary schools along with shops and Weston General Hospital. With our vendors having found a property they wish to proceed with, we highly recommend a viewing at your earliest opportunity.
Hallway (3.99m x 1.88m (13'1" x 6'2"))
Front door opening into the hallway, uPVC double glazed window to front, stairs rising to first floor landing with under-stair storage space, radiator, laminate flooring and doors to;
Dining/Family Room (3.71m x 2.95m (12'2" x 9'8"))
UPVC double glazed window to front, updated carpet within the last 6 months, radiator and archway to;
Lounge (4.24m x 3.35m (13'11" x 11'0"))
UPVC double glazed doors to rear opening to the garden, updated carpet within the last 6 months, TV point, Sky+ socket and radiator.
Kitchen (3.23m x 2.26m (10'7" x 7'5"))
UPVC double glazed window to rear, the refitted kitchen comprises a range of matching eye and base level units with worktop space over, inset stainless steel sink with adjacent drainer and mixer tap over, five ring gas hob with glass splash back and extractor over, mid-height electric oven with microwave/oven combination above, integrated dishwasher, kickboards being installed shortly, laminate flooring and archway to;
Utility Room (2.69m x 1.65m (8'10" x 5'5"))
Eye and base level units matching those of the kitchen with worktop space, space and plumbing for fridge/freezer, washing machine and tumble dryer, radiator, laminate flooring and two obscure uPVC double glazed courtesy doors with access to the front and rear of the property.
Landing (2.51m x 2.46m (8'3" x 8'1"))
UPVC double glazed window to side, loft access which has been fully insulated with a large section of boarding, TV ariel booster, lighting and power sockets - it also houses the gas central heating combination boiler, new carpet to be laid on the landing with doors to;
Bedroom One (4.42m x 3.18m (14'6" x 10'5"))
UPVC double glazed window to front, TV point, Sky+ socket and radiator.
Bedroom Two (3.18m x 2.82m (10'5" x 9'3"))
UPVC double glazed window to rear, updated carpet within the last 6 months, TV point and radiator.
Bedroom Three (2.95m x 2.46m (9'8" x 8'1"))
UPVC double glazed window to front, TV point and radiator.
Bathroom (2.41m x 1.63m (7'11" x 5'4"))
Obscure uPVC double glazed window to rear, white suite comprising low level WC, hand wash basin set into storage vanity unit with tiled surround and bath with taps and drench showerhead over with more traditional wall mounted showerhead, tiled surround, radiator and electric underfloor heating, shaver/toothbrush point and built-in ceiling radio speaker.
Rear Garden
The garden enjoys a sunny south/east aspect and is fully enclosed by fencing, laid to paving and lawn with an outside tap, double electric socket and two sheds.
Driveway & Front Garden
The driveway allows off street parking for one vehicle with the front garden laid to lawn which could be adapted to create an additional parking space by a prospective buyer if desired.
Material Information
We have been advised the following;
Consumer Unit- New consumer unit installed in 2021.
Rewiring, Plumbing & Gas Pipe- All replaced within the last 8 years.
Rainwater Drains- The rainwater drain pipes terminate to a soak away which you can get a discount on your water bill for having.
Gas- Mains.
Electricity- Mains.
Water and Sewerage- Bristol and Wessex Water.
Broadband- For an indication of specific speeds and supply or coverage in the area, we recommend visiting the Ofcom checker at .
Mobile Signal- No known restrictions, we recommend visiting the Ofcom checker at .
Flood-risk- Please refer to the North Somerset planning website if you wish to investigate the flood-risk map for the area at .
Property info
For more information about this property, please contact
Mayfair Town & Country, BS22 on +44 1934 247382 * (local rate)
Disclaimer
Property descriptions and related information displayed on this page, with the exclusion of Running Costs data, are marketing materials provided by Mayfair Town & Country, and do not constitute property particulars. Please contact Mayfair Town & Country for full details and further information. The Running Costs data displayed on this page are provided by PrimeLocation to give an indication of potential running costs based on various data sources. PrimeLocation does not warrant or accept any responsibility for the accuracy or completeness of the property descriptions, related information or Running Costs data provided here.































.png)