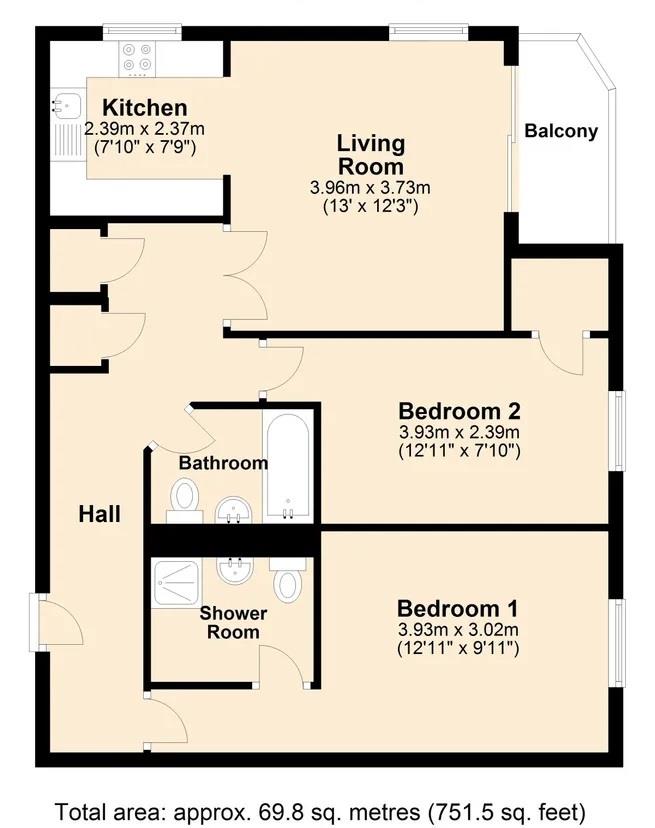Flat for sale in Fishguard Way, London E16
* Calls to this number will be recorded for quality, compliance and training purposes.
Property description
Elite & Co are pleasede to offer to the market this bright dual aspect two bedroom apartment with private balcony located on a popular riverside development within walking distance of both Gallions Reach and King George V DLR stations with convenient links to the Elizabeth Line.
Internally the property comprises of an open plan living room and kitchen with a balcony overlooking the River Thames, two double bedrooms with the master benefitting from an en-suite shower room, further bathroom and an extensive hallway with two storage cupboards. Offered chain free.
Communal Entrance
Secured communal entrance, stairs and lift to all floors.
Entrance Hall
Entrance door, entry phone system, storage cupboards (one housing water tank), tiled flooring.
Reception Room (3.96m x 3.73m (13' x 12'3"))
Double glazed window to side, double glazed sliding door to rear, balcony overlooking River Thames, wall mounted electric heater, wood flooring.
Kitchen (2.39m x 2.36m (7'10" x 7'9"))
Double glazed window to side, wall and base units with work surfaces, integral electric hob with oven below, extractor fan, 11/2 bowl stainless steel sink with mixer tap, space for fridge freezer and washing machine, part tiled walls, tiled flooring.
Bedroom One (3.94m x 3.02m (12'11" x 9'11"))
Double glazed window to rear, built in wardrobe, wall mounted electric heater, wood flooring. Door to en-suite shower room.
En-Suite Shower Room
Shower cubicle with overhead shower unit, wash hand basin, low level w/c, chrome heated towel rail, extractor fan, storage cupboard with mirrored doors, part tiled walls, tiled flooring.
Bedroom Two (3.94m x 2.39m (12'11" x 7'10"))
Double glazed window to rear, storage cupboard, wall mounted electric heater, wood flooring.
Bathroom
Panelled bath with mixer tap and shower attachment, pedestal wash hand basin, low level w/c with enclosed cistern, extractor fan, part tiled walls, tiled flooring.
Parking
Secured gated allocated parking space.
Lease Detaills
Length of Lease: A Lease of 999 years was created in December 1999 (974 years remaining)
Service Charge: Approx. £3302.16 Per Annum
Ground Rent: N/A
Council Tax
Newham London Borough Council
Band E: Approx. £1,989.21 per annum
Property info
For more information about this property, please contact
Elite & Co, BR3 on +44 20 8166 1741 * (local rate)
Disclaimer
Property descriptions and related information displayed on this page, with the exclusion of Running Costs data, are marketing materials provided by Elite & Co, and do not constitute property particulars. Please contact Elite & Co for full details and further information. The Running Costs data displayed on this page are provided by PrimeLocation to give an indication of potential running costs based on various data sources. PrimeLocation does not warrant or accept any responsibility for the accuracy or completeness of the property descriptions, related information or Running Costs data provided here.






















.png)

