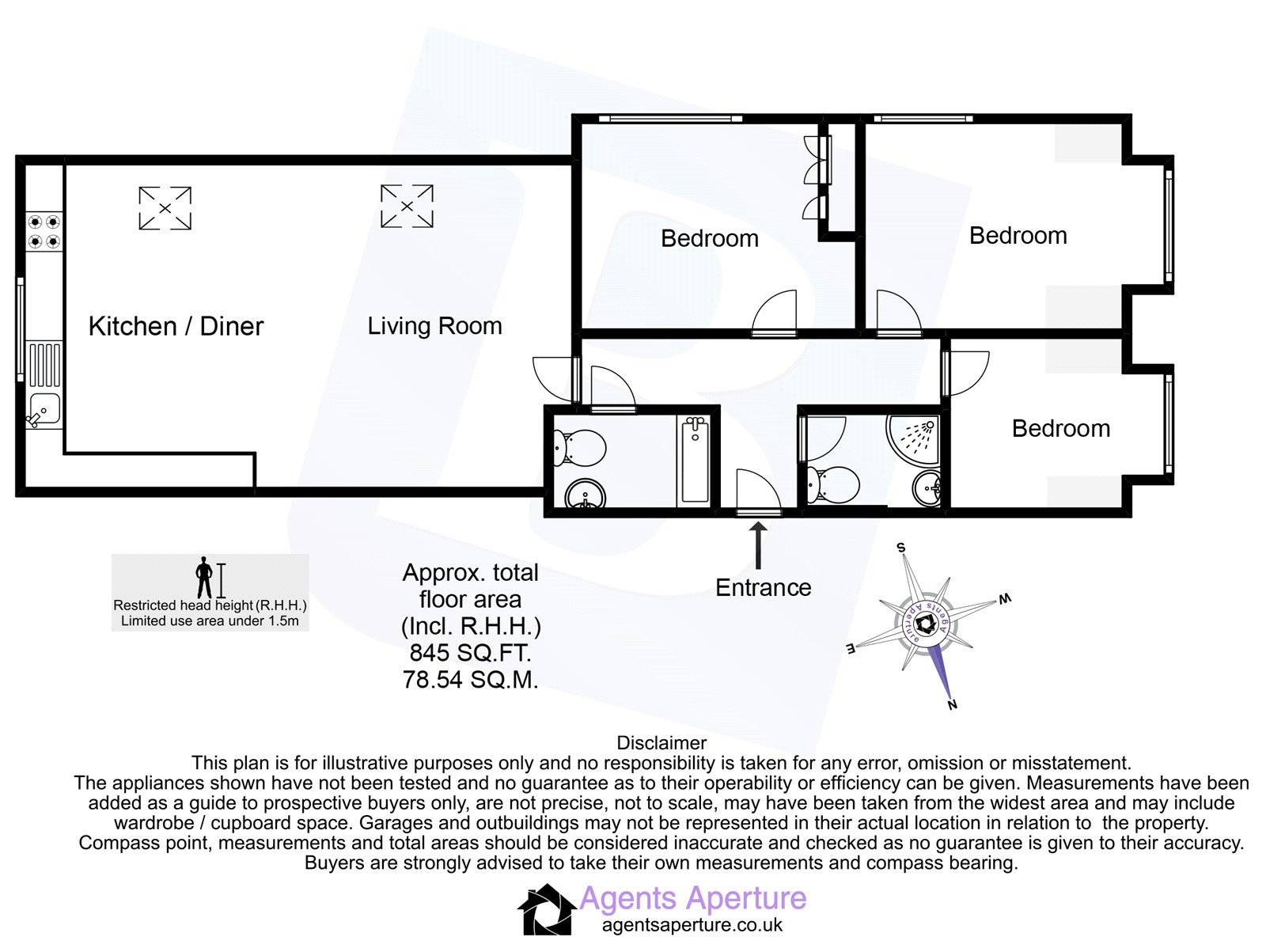Flat for sale in Haverbridge Court, Upminster, Essex RM14
* Calls to this number will be recorded for quality, compliance and training purposes.
Property description
**guide price £400,000 - £425,000**
• three bedroom top floor apartment
• well situated for commuters into london, just 0.2 miles to upminster bridge district line station and 0.6 miles to upminster C2C station
• property has allocated parking, buzz in telecoms system to main entrance and communal grounds
• offers A family bathroom as well as A separate shower room
• 23' open plan kitchen / living area with surrounding velux windows
• fantastic local schools such as sacred heart girls secondary school, coopers company and coburn secondary school, branfill primary school and st josephs primary school
• council tax band: D
Ground Rent: £1,250 per annum (paid bi-annually)
Lease Remaining: 112 years approx
Communal Entrance Hall
Stairs to top floor.
Entrance Hall
Smooth ceiling, loft hatch, doors to accommodation.
Shower Room
6'1 x 5'4.
Heated towel rail, low level wc, pedestal wash basin with mixer tap, corner shower with wall mounted shower, wood effect tiled flooring.
Family Bathroom
6'1 x 5'4.
Low level wc, pedestal wash basin with mixer tap, wood panelled bath with mixer, shower screen and wall mounted shower, heated towel rail, fully tilled walls, wood effect tiled flooring.
Master Bedroom
13'8 x 9'7.
Double glazed window to the rear and flank, smooth ceiling, radiator.
Bedroom Two
12'3 x 9'7.
Double glazed window to the flank, smooth ceiling, radiator, fitted wardrobes, wardrobe housing a Glo Worm boiler.
Bedroom Three
9'8 x 8'9.
Double glazed window to the rear, smooth ceiling, radiator.
Open Plan Kitchen / Living Area
23' x 14'9.
Double glazed window to the front, two Velux windows to the flank, smooth ceiling with inset spotlights, range of eye and low level units with Granite worksurfaces over, one and half sink drainer units with mixer tap, integrated oven, four ring electric hob and extractor above, intgrated dishwasher, two radiators.
Front Of Property
Allocated parking, communal bin storage, communal gardens, buzz in telecoms system.
Property info
For more information about this property, please contact
Balgores Upminster, RM14 on +44 1708 573048 * (local rate)
Disclaimer
Property descriptions and related information displayed on this page, with the exclusion of Running Costs data, are marketing materials provided by Balgores Upminster, and do not constitute property particulars. Please contact Balgores Upminster for full details and further information. The Running Costs data displayed on this page are provided by PrimeLocation to give an indication of potential running costs based on various data sources. PrimeLocation does not warrant or accept any responsibility for the accuracy or completeness of the property descriptions, related information or Running Costs data provided here.






















.png)

