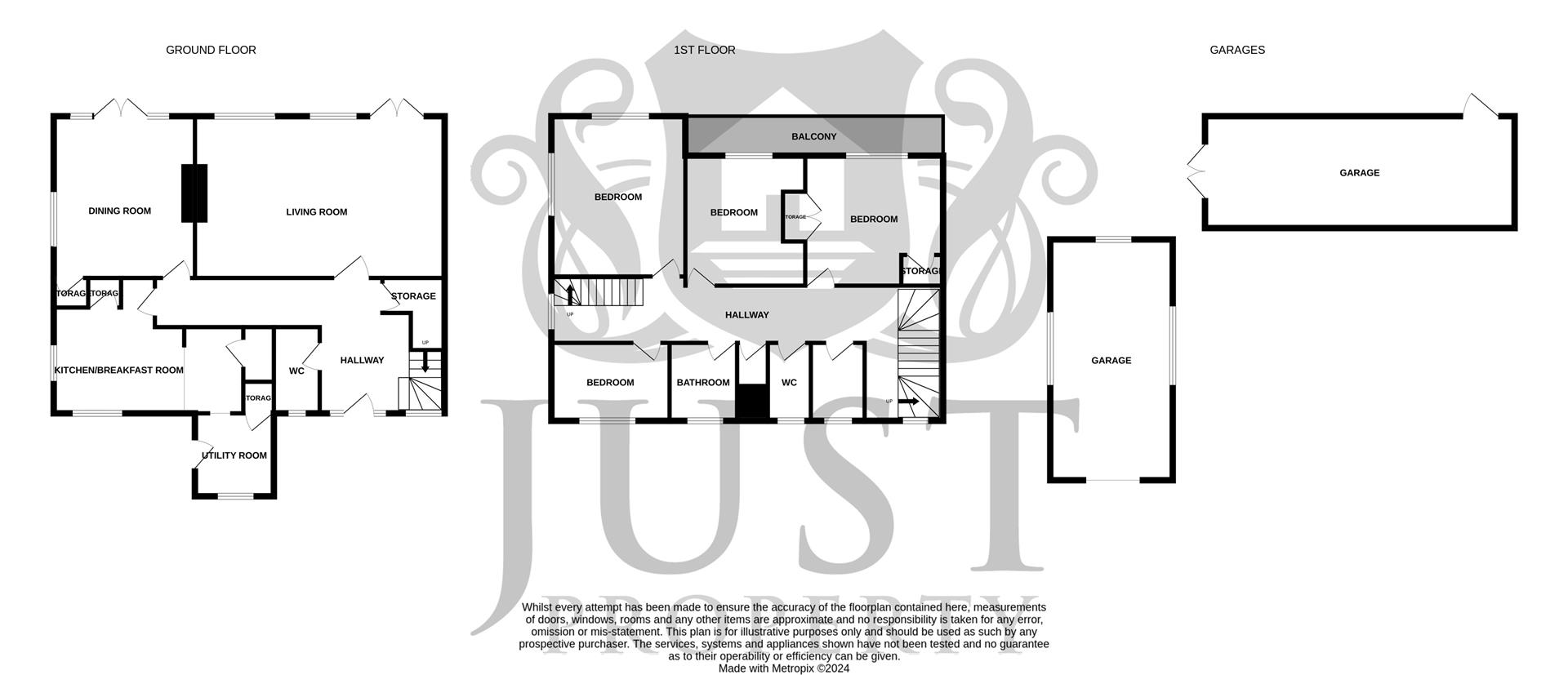Semi-detached house for sale in Main Road, Icklesham, Winchelsea TN36
* Calls to this number will be recorded for quality, compliance and training purposes.
Property features
- Unique & rarely available Art Deco House
- Superb Countryside Views
- Four Bedrooms
- Two Reception Rooms
- Utility Room
- Two Garages
- Rear Garden measuring approx 75 ft in length
- Parquet Flooring
- Chain Free
- Viewing Highly Recommended
Property description
A beautifully presented four bedroom semi-detached unique & rarely available Art Deco House. The property is conveniently located close to local schools and the towns of Hastings, Rye, St Leonard's, Battle and Bexhill. The property provides accommodation which is considered suitable for family living and with stunning views over the local countryside.
The accommodation is arranged over two floors, leading to a hallway with useful ground floor WC. A 22'11 x 16'0 lounge area with an open fire, dining room and kitchen breakfast room. There are two sets of French doors leading onto the patio area towards the formal rear gardens.
To the first floor there are four bedrooms which offer views over the stunning countryside to the rear, a family bathroom, separate w.c and a study/ office. There is also a staircase leading up to the flat roof.
Externally the property benefits from having ample parking and two detached garages, formal front and rear gardens with an array of shrubs and flower beds.
Further benefits of this wonderful property include a gas fired central heating and original glazed windows. To fully appreciate the style, location, brightness of this property viewing is considered essential. Call Just Property to arrange a viewing To locate the property, use the What 3 Words app using this code///prepared.founding.magically
Front Door
Entrance Hall
Downstairs Cloakroom
Lounge (6.99m x 4.88m (22'11 x 16'0))
Dining Room (4.70m x 3.78m (15'5 x 12'5))
Kitchen/Breakfast Room (4.95m x 3.30m max (16'3 x 10'10 max))
Utility Room
Stairs To First Floor Landing
Bedroom One (4.72m x 3.76m (15'6 x 12'4))
Bedroom Two (3.94m x 3.76m (12'11 x 12'4))
Bedroom Three (3.94m x 3.10m (12'11 x 10'2))
Bedroom Four (3.18m x 2.03m (10'5 x 6'8))
Office/Study
Bathroom
Separate W.C.
Door Providing Access To Roof
Garage (6.27m x 3.00m (20'7 x 9'10))
Garage (5.72m x 3.00m (18'9 x 9'10))
Front Garden
Rear Garden (23.27m (76'4))
Property info
For more information about this property, please contact
Just Property, TN35 on +44 1424 839315 * (local rate)
Disclaimer
Property descriptions and related information displayed on this page, with the exclusion of Running Costs data, are marketing materials provided by Just Property, and do not constitute property particulars. Please contact Just Property for full details and further information. The Running Costs data displayed on this page are provided by PrimeLocation to give an indication of potential running costs based on various data sources. PrimeLocation does not warrant or accept any responsibility for the accuracy or completeness of the property descriptions, related information or Running Costs data provided here.











































.png)