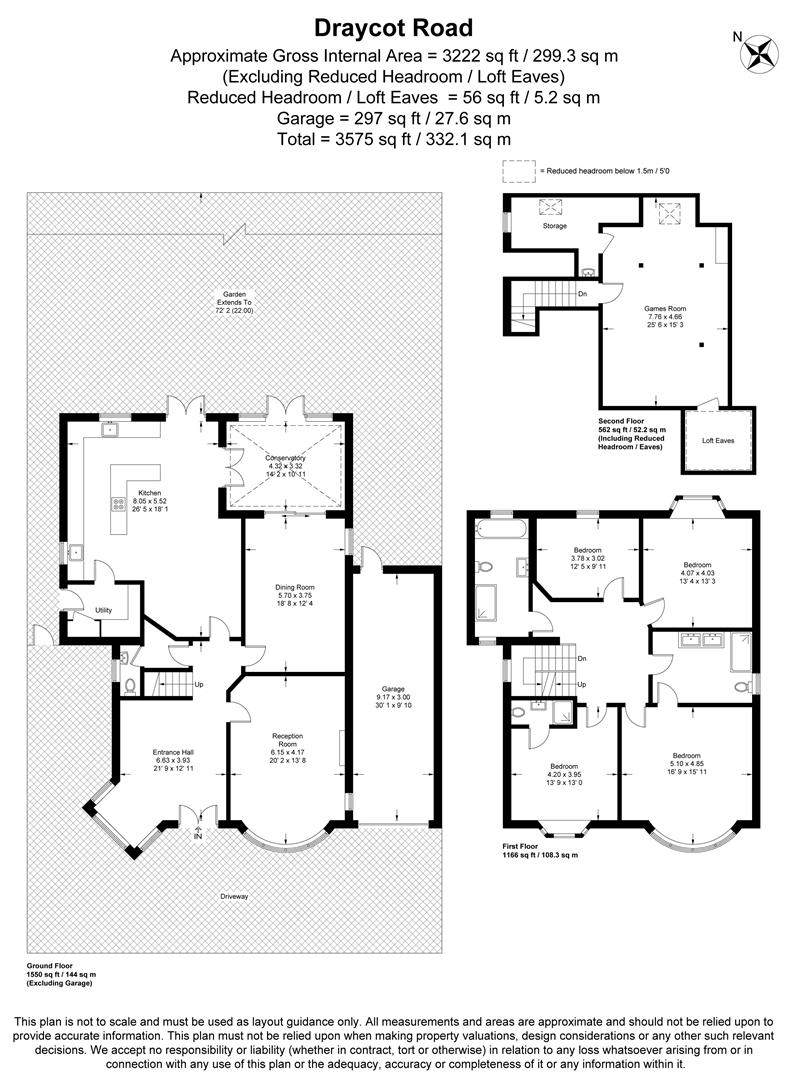Detached house for sale in Draycot Road, London E11
* Calls to this number will be recorded for quality, compliance and training purposes.
Property features
- Substantial detached residence of 3,222 Square feet (3,575 inclusive of eves)
- Impressive, cavernous entrance hall of 21’9 in depth
- Four double bedrooms
- Three bath/shower rooms
- Three receptions in addition to a large kitchen/diner
- Carriage driveway in addition to garage of 30’1 in depth
- Gated side access
- Huge games room with additional storage rooms to second floor
- Ground floor W.C
- Scope to further extend (stpc)
Property description
Petty Son & Prestwich are excited to offer this expansive, detached home in central Wanstead, spanning an impressive 3,222 square feet boasting carriage driveway, four double bedrooms, three bathrooms and an extended kitchen/diner.
Positioned on the highly regarded Draycot Road, this expansive residence boasts an enviably peaceful position where residents enjoy the best of both worlds, as Wanstead Central Line Station (0.3 miles), excellent schools, picturesque parks and vibrant high street are all within easy walking distance. On the approach, this period detached home boasts a deep frontage and carriage driveway able to accommodate several vehicles, in addition to an attached garage and separate gated side access.
Upon entering the impressive accommodation begins with a cavernous, furnishable entrance hall of approximately 21’9 in depth with an original fireplace, panelling, open staircase and inbuilt seating area. That sense of grandeur continues with the hallway leads to two exceptionally large receptions rooms, with a formal sitting room to the front of approximately 20 foot in depth, and a similarly spacious formal dining room to the rear that opens up to a conservatory with beautiful views over the well-kept rear garden. The conservatory then leads to the home’s large, contemporary kitchen/diner allowing the home to be opened up as one larger space for party’s or family gatherings, or three separate areas. There is plenty of work-surface and storage space in addition to a large breakfast bar area which seats up to five people, making it the perfect space to keep the cook company, with a separate area that can be setup for seating or where children could do their homework. The kitchen is purely a cooking and socialising area thanks to the an additional utility room with separate sink and plenty of space for white goods, whilst also providing access to the side passage for easy removal of bins. There is a further handy downstairs W.C accessible from the inner hallway.
The first floor has an impressive landing which has been beautifully extended to create an incredible huge games room to the second floor with vaulted ceiling, in addition to two separate storage rooms, one of which contains a sink. The first floor provides four double bedrooms, one of which enjoys an en-suite shower room, in addition to a large bathroom with separate bath and jack and jill shower room with twin sinks. The rear garden has been simply laid to lawn with surrounding path and flower beds, with beautiful mature trees to the rear providing a great deal of privacy. There is further scope to extend further to the rear and side, or to convert the loft to provide ample bedroom or bathroom space.
EPC Rating: Tbc
Council Tax Band: G
Sitting Room (6.15m x 4.17m (20'2 x 13'8))
Dining Room (5.69m x 3.76m (18'8 x 12'4))
Conservatory (4.32m x 3.33m (14'2 x 10'11))
Kitchen/Diner (8.05m x 5.51m (26'5 x 18'1))
Bedroom One (5.11m x 4.85m (16'9 x 15'11))
Bedroom Two (4.19m x 3.96m (13'9 x 13'0))
Bedroom Three (4.06m x 4.04m (13'4 x 13'3))
Bedroom Four (3.78m x 3.02m (12'5 x 9'11))
Games Room (4.72m x 4.65m (15'6 x 15'3))
Garage (9.17m x 3.00m (30'1 x 9'10))
Property info
For more information about this property, please contact
Petty Son & Prestwich, E11 on +44 20 8033 7734 * (local rate)
Disclaimer
Property descriptions and related information displayed on this page, with the exclusion of Running Costs data, are marketing materials provided by Petty Son & Prestwich, and do not constitute property particulars. Please contact Petty Son & Prestwich for full details and further information. The Running Costs data displayed on this page are provided by PrimeLocation to give an indication of potential running costs based on various data sources. PrimeLocation does not warrant or accept any responsibility for the accuracy or completeness of the property descriptions, related information or Running Costs data provided here.




































.png)

