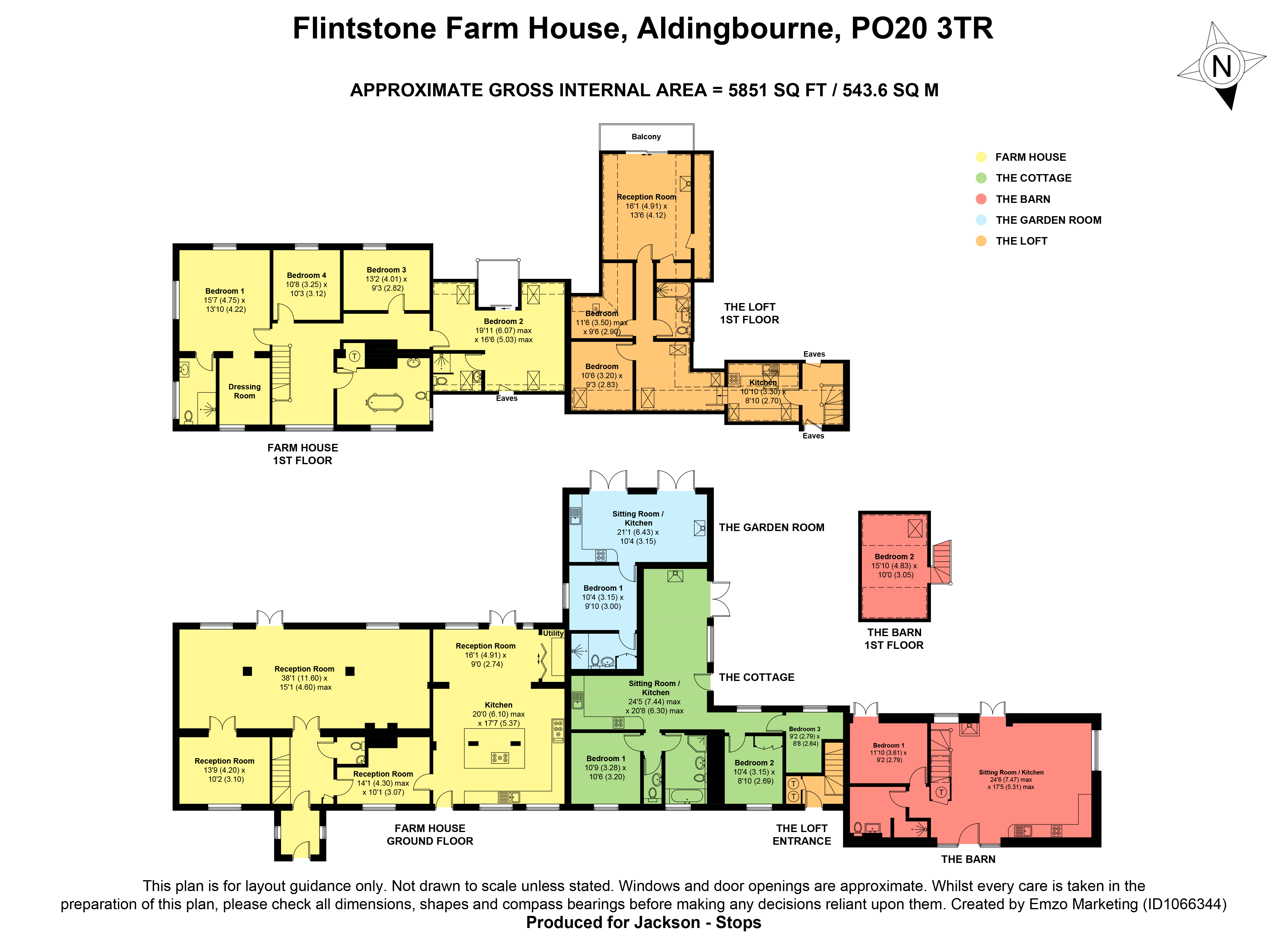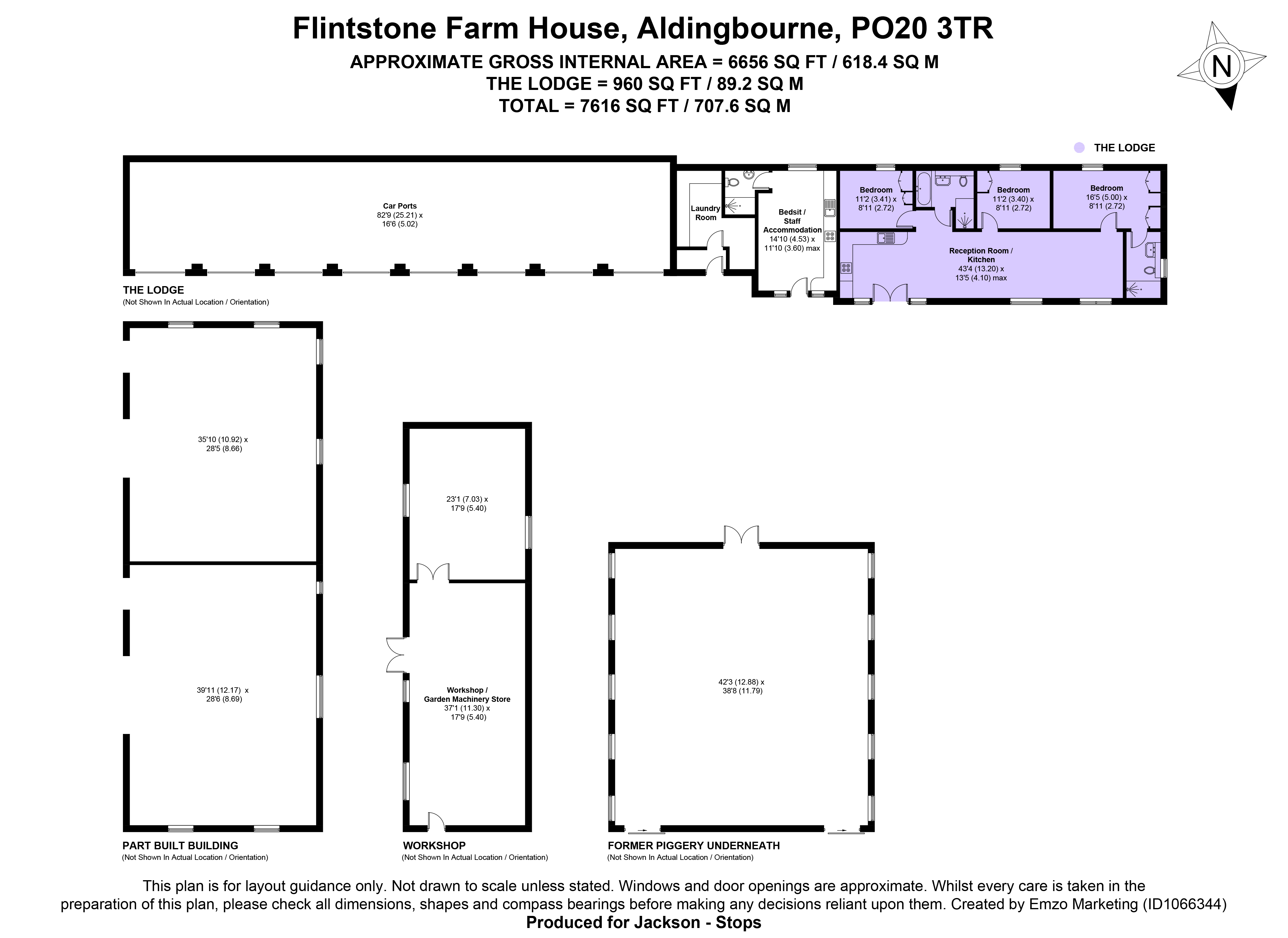Property for sale in Exciting Business Opportunity, Aldingbourne, Chichester, West Sussex PO20
* Calls to this number will be recorded for quality, compliance and training purposes.
Property features
- Farmhouse: 4 reception rooms, kitchen, utility, cloakroom
- 2 Bedroom suites, 2 further bedrooms, bathroom
- 5 Holiday cottages
- 1 Bedsit/staff accommodation
- 8 Bay car port
- Large detached workshop/garden machinery store
- 2 Barns (1 with planning)
- Solar Farm
- Driveway with ample parking
- Gardens
Property description
A hugely exciting and unique opportunity to purchase the freehold interest of a substantial brick and flint farmhouse, five holiday cottages with separate laundry room, a bedsit/staff accommodation, an eight bay car port, a large detached workshop/garden machinery store, two additional barns (one being partially constructed and the other being a former piggery in need of work or replacement), solar farm, 5no. Camping pitches, 5no. Camper van/caravan pitches, large area of hardstanding, with the total plot occupying approximately 5.8 acres. Flintstone's offers an array of business opportunities along with a fabulous home.
Recent planning was consented in January 2024:
Planning Permission (cdc property portal) ref: 23/02367/ful - Decision Issued Date Fri 26 Jan 2024:
Demolition of building and construction of 1 no. Replacement building to provide ancillary event space. Regularisation and completion of the partially erected building to provide incidental hospitalities and bathrooms facilities and associated works. Change of use of the land to provide overnight accommodation including 5 no. Camping pitches and 5 no. Camper van/caravan pitches with ancillary recreational land.
The Farmhouse comprises entrance hall with flagstone flooring, hallway with Travertine flooring, guest cloakroom and stairs to first floor. There is a wonderful sitting room with double doors leading out onto the rear garden, a wood burner and further double doors to a reception room. From the entrance hallway a door leads to a home office and through into the fantastic open plan double aspect kitchen/dining room with porcelain floor tiles, wooden worktops, generous storage and utility cupboard with space and plumbing for washing machine, and tumble dryer. To the first floor there is triple aspect main bedroom with walk-in dressing area and en-suite shower room, a main guest bedroom with sliding door onto a balcony and ensuite shower room, two further double bedrooms and a large family bathroom.
The holiday cottages are well appointed being hugely popular and rent out very successfully. The accommodation on offer is as follows:
The Loft - located on the first floor, with its own private ground floor access, this unit comprises kitchen, dining area, two double bedrooms, bathroom and sitting room with wood burner and sliding door to balcony.
The Barn - predominantly ground floor comprising wonderful vaulted sitting/dining/kitchen with wood burner and doors onto a decked area and lawn, ground floor bedroom with patio doors onto a decked terrace, bath/shower room and stairs to first floor mezzanine bedroom.
The Lodge - the accommodation is all on the ground floor and consists of a spacious open plan sitting/dining/kitchen, two double bedrooms, bath/shower room, main bedroom with ensuite shower room and slopped access down to an area of garden.
The Cottage - ground floor with 'L' shaped sitting/dining/kitchen with wood burner and patio doors out onto a private decked terrace, three double bedrooms, guest cloakroom and bath/shower room.
The Garden Room - the accommodation being ground floor comprising sitting/dining/kitchen with wood burner and patio doors onto a decked terrace area, double bedroom with ensuite shower room.
The bedsit/staff accommodation is single room that can be used as sitting/dining/sleeping with kitchenette and ensuite shower room. Next door, there is a laundry room.
There is a large detached timber workshop/garden machinery store with power and light and an eight bay car port.
The two recently consented barns are detached, with one being a partly constructed blockwork building and the other of timber construction and in need of work or rebuilding.
Flintstone’s is accessed via a track from the main road which is owned by the local farmer but with a right of way. Once on the premises there is a stone driveway leading past the front of the farmhouse and to the cottages, car ports and workshop/garden machinery barn. There is a large hard standing which leads round to the other two outbuildings. The gardens are mainly laid to lawn with a selection of mature trees and a large decked area at the rear of the farmhouse as well as other decking area to some of the cottages. Lastly there is a 20KW solar farm installed around 2012 that benefit from the generous feed-in-tariff payments which are guaranteed, index linked for 25 years from installation.
Location
The property is located in a rural position approximately four miles east of Chichester and a similar distance to the Goodwood Estate which hosts the annual Festival of Speed and the September Revival meeting at its historic motor circuit, has its own private country club and provides a full horse racing calendar. Much of this part of Aldingbourne was at one point owned by the Diocese of Chichester surrounded by open farmland and within sight of the South Downs National Park. The hamlet has a parish church and local shopping facilities and a railway station can be found in the nearby town of Barnham some 3 miles to the south east. To the south, the waters of Chichester Harbour and The Solent provide some of the most popular sailing facilities within easy reach of London most notably there are sailing clubs at Itchenor, Bosham and Chichester Marina. The blue flag beaches at West Wittering and East Head provide opportunities for swimming, windsurfing and kiteboarding.
Property info
For more information about this property, please contact
Jackson-Stops - Chichester, PO19 on +44 1243 468806 * (local rate)
Disclaimer
Property descriptions and related information displayed on this page, with the exclusion of Running Costs data, are marketing materials provided by Jackson-Stops - Chichester, and do not constitute property particulars. Please contact Jackson-Stops - Chichester for full details and further information. The Running Costs data displayed on this page are provided by PrimeLocation to give an indication of potential running costs based on various data sources. PrimeLocation does not warrant or accept any responsibility for the accuracy or completeness of the property descriptions, related information or Running Costs data provided here.



































.png)

