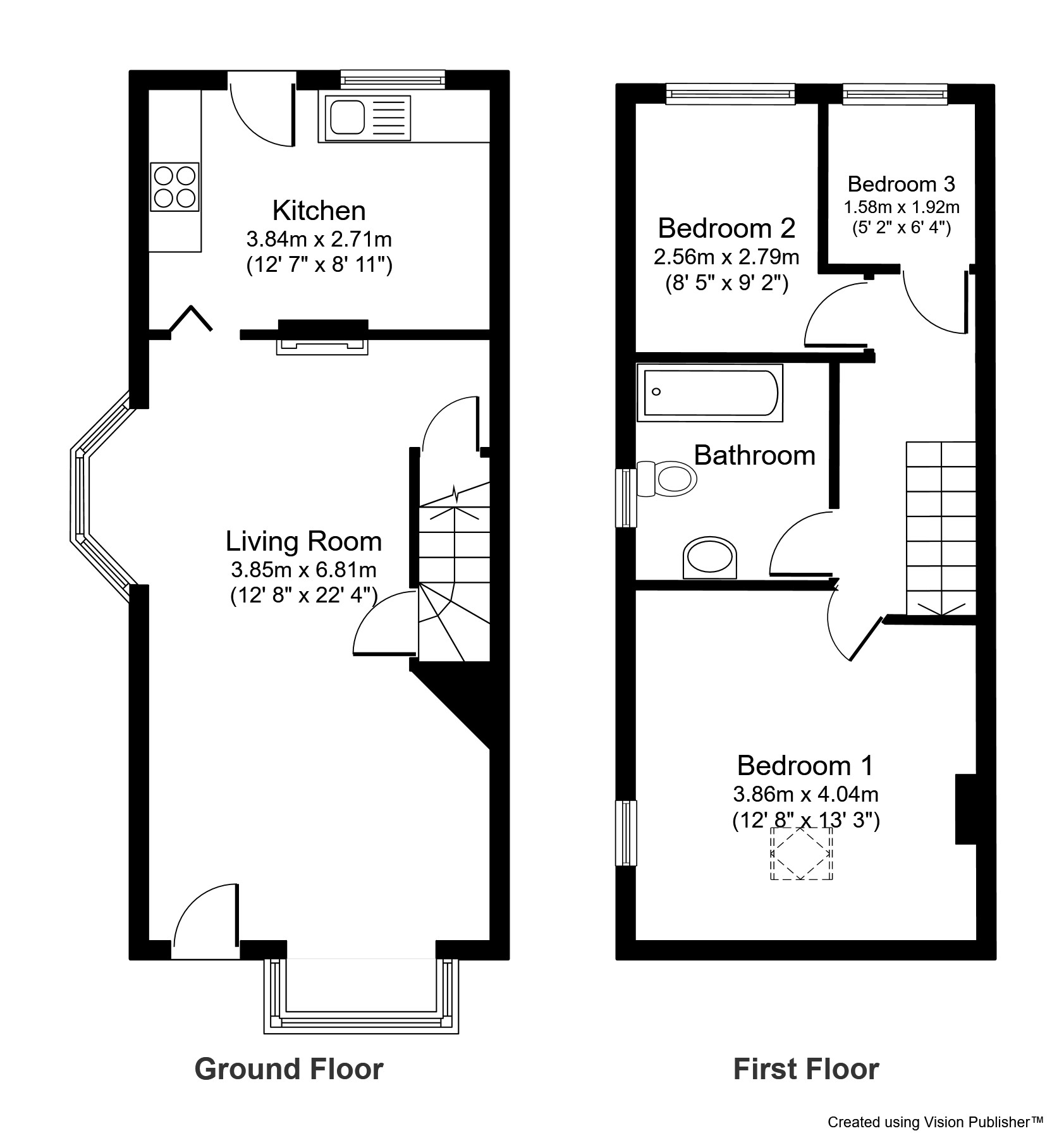Semi-detached house for sale in Byland Grove, Allerton, Bradford BD15
* Calls to this number will be recorded for quality, compliance and training purposes.
Property features
- Semi detached property
- Two double bedrooms
- Office/third bedroom
- Gas central heating
- UPVC double glazing
- Well presented
- Popular location
- Well maintained
- Character features
- Early viewing advised
Property description
** superb 2-3 bedroom semi detached ** surprisingly spacious ** well presented throughout ** Whitney's are delighted to offer for sale this characterful property in the Prune Park area of Allerton. Tastefully appointed and enjoying two double bedrooms, large bathroom and a small third bedroom/office.
** superb 2-3 bedroom semi detached ** deceptively spacious ** well presented throughout ** Whitney's are delighted to offer for sale this characterful property in the Prune Park area of Allerton. Tastefully appointed throughout and enjoying two double bedrooms, large bathroom and a small third bedroom/office. The current owners have carried out many improvements and have reconfigured the layout, creating a large 21' living space and a bigger family bathroom. There are superb gardens, feature fireplaces, original character features, gas central heating, UPVC double glazing and 'ready to move in' accommodation. Briefly comprising of: A large Lounge, Kitchen-Diner, first floor, two Bedrooms, Bathroom and a small third Bedroom that is currently used as a home office. Gardens to the front, side and rear.
Lounge/diner 21' 10" x 12' 7" (6.65m x 3.84m) Previously two separate rooms and enjoying bay windows to the front and side elevations, two fireplaces, one with a cast iron gas stove, and a stripped pine floor. There is the original plaster coving with ceiling rose and detailed plasterwork, understairs store area and two central heating radiators.
Kitchen/diner 12' 7" x 8' 9" (3.84m x 2.67m) Fitted with a range of base and wall units, laminated working surfaces and matching upstands, along with a four ring gas hob, electric oven and extractor above. Plumbing for a washing machine and a dishwasher, and a stainless steel sink and drainer. Window and exterior door to the rear elevation.
First floor Landing area with open spindle balustrade and access to the loft space.
Bedroom one 13 ' 2 " x 12' 7" (4.01m x 3.84m) An impressive master bedroom with a window to the side elevation, Velux window, exposed beams and a central heating radiator.
Bedroom two 9' 2" x 6' 7" (2.79m x 2.01m) Window to the rear elevation and a central heating radiator.
Bedroom three/office 6' 3" x 5' 2" (1.91m x 1.57m) Currently used as a home office. Window to the rear elevation and a central heating radiator.
Bathroom 9' 0" x 7' 2" (2.74m x 2.18m) A spacious family bathroom comprising of a panelled bath with shower tap attachment. Pedestal washbasin and a push button WC. Chrome heated towel rail. Window to the side elevation and extractor fan.
External To the front of the property is a low maintenance gravel garden with mature planting and shrubs. A pathway to the side leads to the rear with a high fence and lockable gate. The rear garden is a good size and consists of a paved patio seating area, flowerbed, lawn, shed and a further seating area. Hedge and fence boundary, offering a good degree of privacy.
Property info
For more information about this property, please contact
Whitney's Estate Agents Ltd, BD14 on +44 1274 978304 * (local rate)
Disclaimer
Property descriptions and related information displayed on this page, with the exclusion of Running Costs data, are marketing materials provided by Whitney's Estate Agents Ltd, and do not constitute property particulars. Please contact Whitney's Estate Agents Ltd for full details and further information. The Running Costs data displayed on this page are provided by PrimeLocation to give an indication of potential running costs based on various data sources. PrimeLocation does not warrant or accept any responsibility for the accuracy or completeness of the property descriptions, related information or Running Costs data provided here.







































.png)
