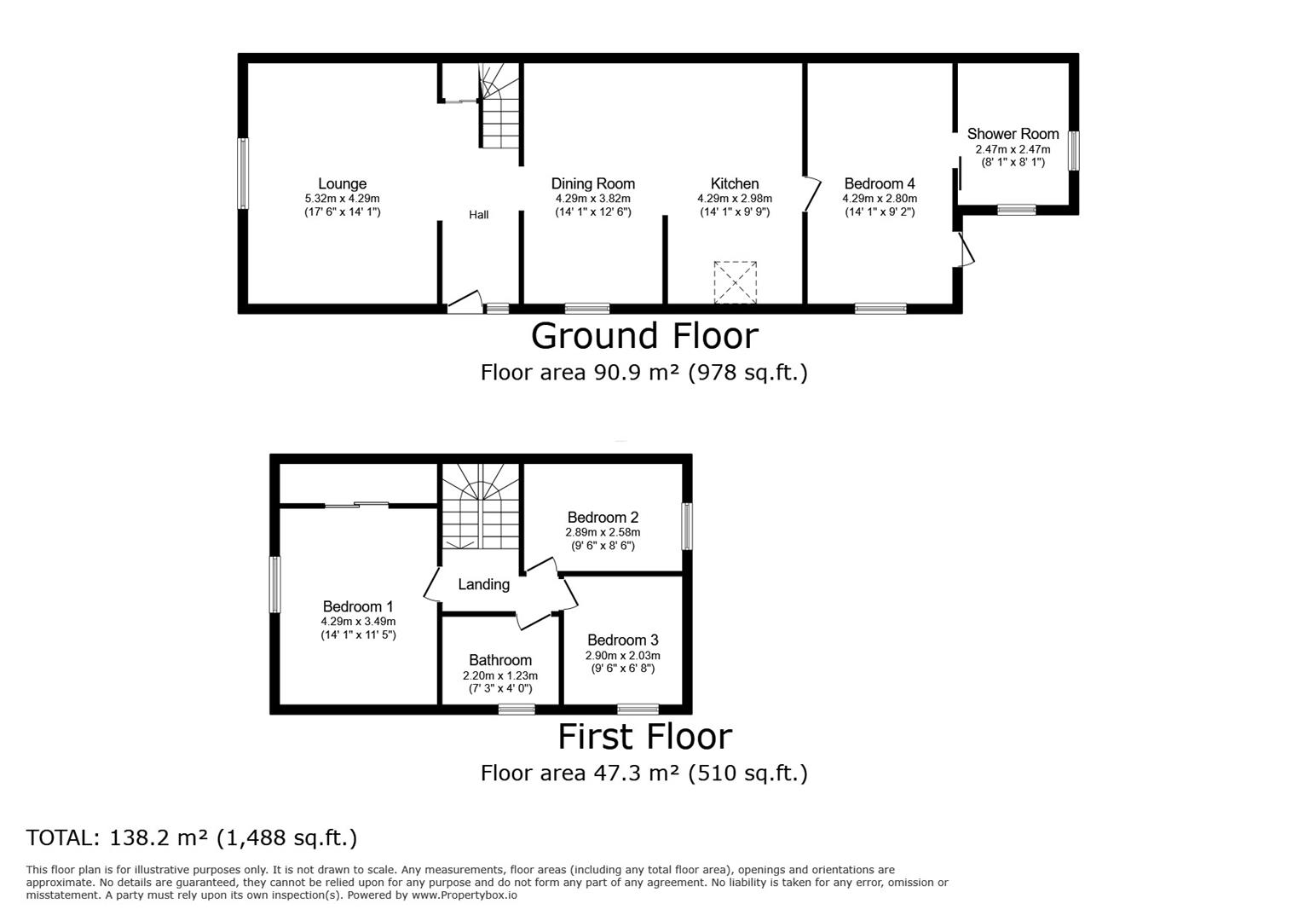Semi-detached house for sale in Penisaf Avenue, Towyn, Abergele LL22
* Calls to this number will be recorded for quality, compliance and training purposes.
Property description
A fantastic location, spacious family home, with a large garden – what more could you ask for? This charming semi-detached house offers an excellent opportunity to step onto the property ladder. Situated in a coastal location in the heart of Towyn, this well-appointed home is poised to offer comfort and convenience.
You're greeted by a spacious open-plan living area, fitted with a multi-fuel burner, with the large window providing tons of natural light. Moving through the property and continuing the theme of larger open-plan space, you arrive at the heart of this home – the kitchen and dining area. A real social hub, this space offers plenty of versatility for a family or those who love to entertain. Continuing through the ground floor, you have a large wet room ensuite bedroom, perfect for guests or multi-generational living. Upstairs, there are a further three double bedrooms, the master with fitted storage, along with a family bathroom.
A real bonus, the outside space on this property is extremely generous and ready for conversion to meet the new owner's needs. The large enclosed rear garden offers enough space to be utilised in a multitude of ways – from social spaces to providing ample opportunity for those avid gardeners to create a masterpiece. At the front of the property, there's a large driveway providing parking for multiple vehicles.
Towyn itself is a thriving community, offering a plethora of local amenities right on your doorstep. From schools to shops, everything you need is within easy reach. And with the beach just a short stroll away, you're never far from a tranquil escape by the sea.
Lounge (5.32m x 4.29m (17'5" x 14'0"))
Hall
Dining Room (4.29m x 3.82m (14'0" x 12'6"))
Kitchen (4.29m x 2.98m (14'0" x 9'9"))
Bedroom Four (4.29m x 2.80m (14'0" x 9'2" ))
Shower Room (2.47m x 2.47m (8'1" x 8'1"))
Bedroom One (4.29m x 3.49m (14'0" x 11'5"))
Bedroom Two (2.89m x 2.58m (9'5" x 8'5"))
Bedroom Three (2.90m x 2.03m (9'6" x 6'7"))
Bathroom (2.20m x 1.23m (7'2" x 4'0"))
Exterior
To the front of the property you have a size drive allow for multiple of cars and to the rear you have a large back garden with outbuilding spacious for the kids to play and also relax with a BBQ
Property info
For more information about this property, please contact
Idris Estates, LL13 on +44 1745 400471 * (local rate)
Disclaimer
Property descriptions and related information displayed on this page, with the exclusion of Running Costs data, are marketing materials provided by Idris Estates, and do not constitute property particulars. Please contact Idris Estates for full details and further information. The Running Costs data displayed on this page are provided by PrimeLocation to give an indication of potential running costs based on various data sources. PrimeLocation does not warrant or accept any responsibility for the accuracy or completeness of the property descriptions, related information or Running Costs data provided here.























.png)
