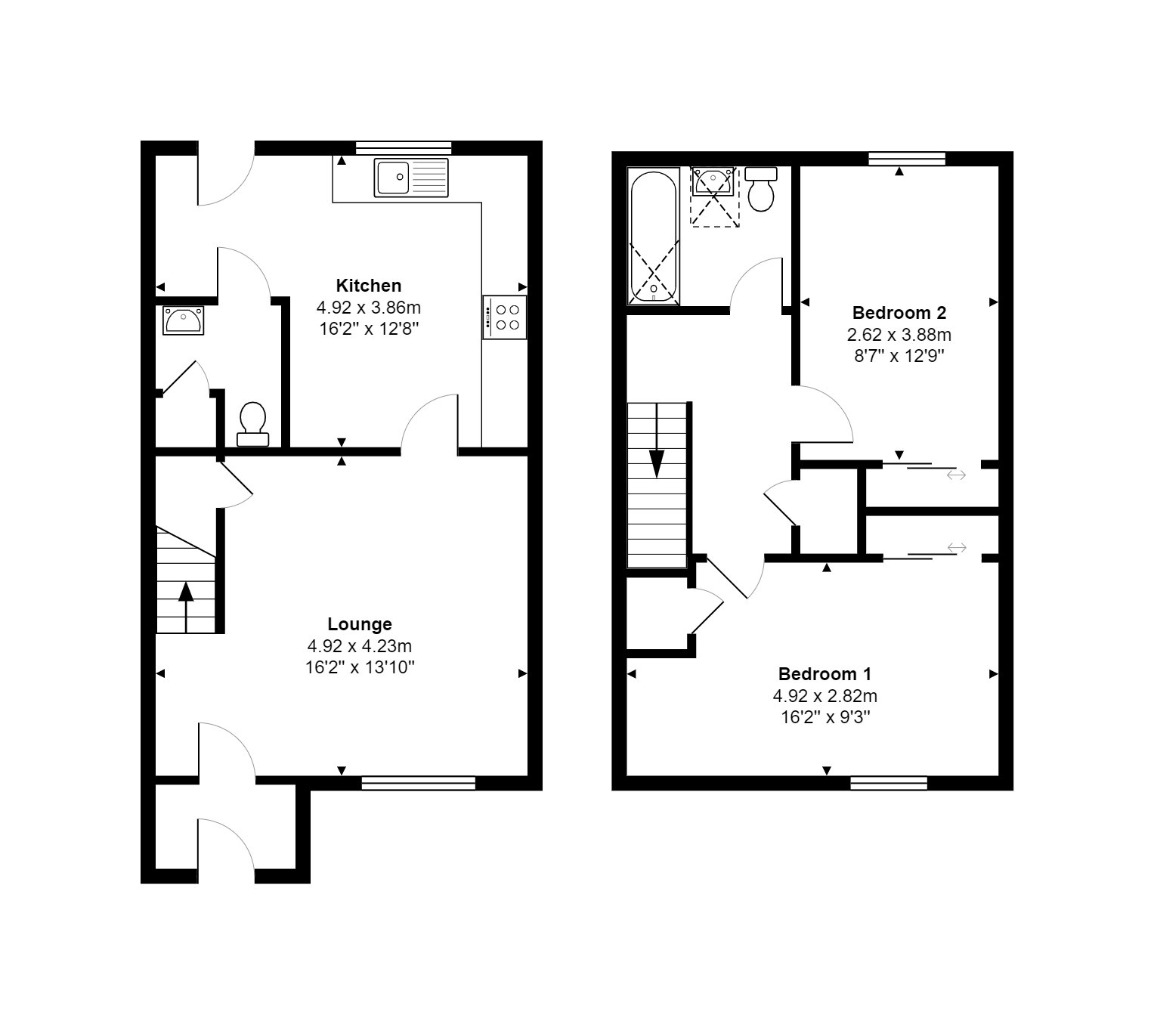Terraced house for sale in Dal Of Borlum, Drumnadrochit IV63
* Calls to this number will be recorded for quality, compliance and training purposes.
Property features
- Available via the lift nsse scheme
- Spacious 2 bed terraced house
- Desirable village location
- Close to amenities
- Private garden
- Shared parking
- Air source heating & dg
- EPC band C
- Council tax band C
- Lift applications available on our website
Property description
Closing date for lift applications – dd/MM/year & time
Highland Residential are delighted to present this 2-bed terraced house in the popular village of Drumnadrochit available to purchase via the lift New Supply Shared Equity Scheme.
Tastefully decorated throughout, the property comprises of a lounge, kitchen/diner, downstairs WC, two double bedrooms and bathroom. The property benefits from double glazing, air source central heating, shared parking and enclosed rear garden.
Valued at £170,000 and available solely via the lift nsse scheme for£102,000 (minimum 60%) - £132,000 (maximum 80%). The Scottish Government retains a golden share of 20%, no rent is paid on this share.
A lift application is required and is available on our Highland Residential website.
Please note only eligible applicants are invited to view the property and viewings will commence after the application process & closing date.
EPC rating: C. Service charge description: Newtons - 3 monthly / quarterly - £127.74 - subject to change re services provided
Entrance Vestibule
The entrance vestibule provides a good storage space and comprises of emulsion to the walls, coat hooks, shoe stands, a ceiling light and wall mounted radiator. There is laminate flooring and a glass panel door leads to the lounge
Lounge (4.23m x 4.92m (13'11" x 16'1"))
This tastefully decorated lounge is located to the front of the property and has a wallpapered feature wall, two ceiling lights, an under stairs storage cupboard and is finished with laminate flooring.
Kitchen / Diner (3.86m x 4.92m (12'8" x 16'1"))
Accessed via the lounge, this spacious kitchen / diner has a good selection of grey base & wall mounted units surrounded with a matching worktop and decorative splash back. There is a cooker hood/extractor fan, space for appliances and a double glazed window overlooks the rear garden. There is a small separate utility area with a worktop and space for appliances located near the back door. The kitchen / diner is finished with vinyl flooring.
Downstairs W.C
Accessed via the kitchen / diner, the 2 piece white suite consists of a W.C and sink with pedestals. There is also a bulkhead ceiling light, wall mounted radiator and a single storage cupboard. Vinyl flooring finishes the downstairs W.C
Bedroom 1 (2.82m x 4.92m (9'4" x 16'1"))
Located to the front elevation of the property this double bedroom has a built in double wardrobe and a separate single storage cupboard. There is emulsion to the walls, a ceiling light, wall mounted radiator and a double glazed window. A fitted carpet completes the bedroom.
Bedroom 2 (3.88m x 2.62m (12'8" x 8'7"))
Located to the rear elevation of the property and overlooking the enclosed rear garden, this double bedroom has a built in double wardrobe with sliding doors. There is emulsion to the walls, a ceiling light, wall mounted radiator and a fitted carpet completes the second bedroom.
Bathroom
This modern bathroom consists of a white 3 piece bathroom suite with over bath shower, W.C, sink with pedestal and is partially wet walled at the bath and shower section. There is a bulkhead ceiling light, extractor fan and a wall mounted radiator. The bathroom also benefits from the Velux window and is finished with vinyl flooring.
Location
This tastefully decorated property provides ideal accommodation in the popular Highland village of Drumnadrochit, which is approximately 15 miles from the city of Inverness. The village benefits from a range of local amenities including a primary school, high school, supermarket, pharmacy, restaurants, local attractions and a whole of host of leisure activities in the surrounding scenic areas.
Property info
For more information about this property, please contact
Highland Residential, IV3 on +44 1463 357939 * (local rate)
Disclaimer
Property descriptions and related information displayed on this page, with the exclusion of Running Costs data, are marketing materials provided by Highland Residential, and do not constitute property particulars. Please contact Highland Residential for full details and further information. The Running Costs data displayed on this page are provided by PrimeLocation to give an indication of potential running costs based on various data sources. PrimeLocation does not warrant or accept any responsibility for the accuracy or completeness of the property descriptions, related information or Running Costs data provided here.
























.png)
