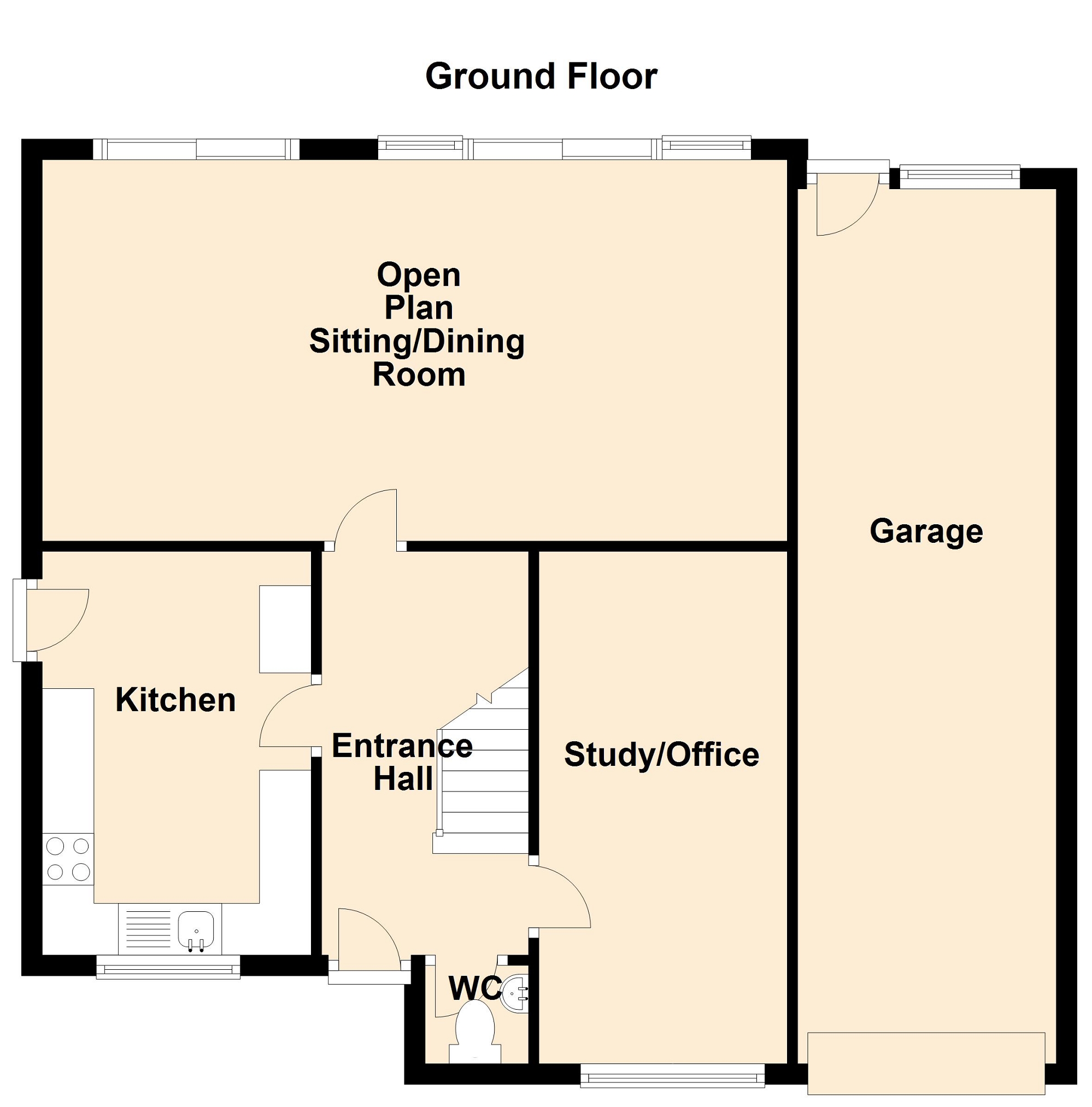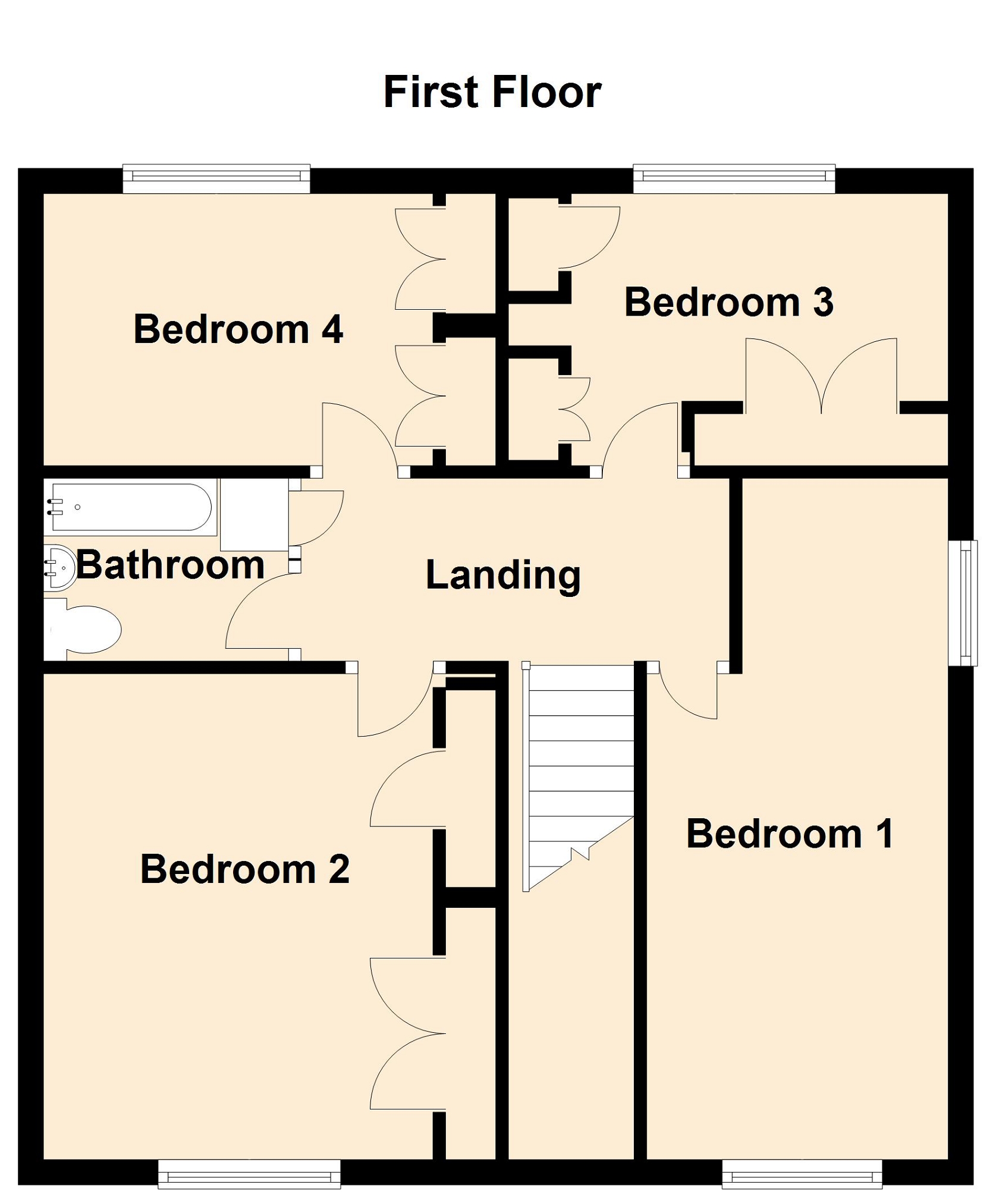Detached house for sale in Brookfields, Crickhowell, Powys. NP8
* Calls to this number will be recorded for quality, compliance and training purposes.
Property features
- Four bedroom detached property
- Popular location
- Short walk to both Primary and Secondary schools
- Two reception rooms plus kitchen-breakfast room
- Would benefit from some general modernisation-upgrading
- Ground floor WC plus first floor bathroom
- Garage and driveway parking
- Some lovely views to rear
- Gardens to front and rear
- Offered for sale with no onward chain
Property description
Four bedroom detached property offering spacious family accommodation located a short distance from Crickhowell High Street. The property sits in a cul de sac position with gardens to front and rear and some lovely views to the rear across the hillside towards the Llangattock Escarpment.
The property affords entrance hall, WC, study, kitchen/breakfast room, sitting/dining room to rear, to the first floor are four bedrooms plus family bathroom. To the outside is driveway parking for several cars plus a single garage. The property would benefit from some general modernisation/upgrading.
Crickhowell is a small picturesque market town situated in the Brecon Beacons National Park. It has a health centre, highly regarded primary and secondary schools, library and an excellent range of individual local shops, restaurants, hotels etc. There are good road links into the local trunk road network and a train station is situated in Abergavenny which is about a fifteen minute drive away and links into the intercity network via Newport.
Ground Floor
Entrance
With covered storm porch onto upvc entrance door to...
Entrance Hall
With carpet, radiator, staircase to first floor, built in under stair store cupboard.
Cloakroom-w.C.
With W/C, hand basin and radiator.
Kitchen (3.90m x 2.60m Max (12' 10" x 8' 6" Max))
With a range of fitted wall and base units, built in double oven/grill, inset stainless steel sink unit, inset gas hob, carpet, radiator, power points, wall mounted Glowarm gas boiler, double glazed window, door to...
Outside Passageway
A covered walkway with doorways to the front and rear of the property.
Open Plan Sitting - Dining Room (7.20m x 3.65m (23' 7" x 12' 0"))
A spacious and light open plan sitting and dining room with sliding double glazed patio doors, three radiators, power points, double glazed window and carpet.
Study - Office (4.95m x 2.40m (16' 3" x 7' 10"))
With carpet, radiator, power points, double glazed window and built in bookcase.
First Floor
Landing
Carpeted staircase to first floor landing with built in airing cupboard and loft access hatch.
Bedroom 1 (4.55m Max x 2.50m (14' 11" Max x 8' 2"))
With carpet, radiator, power points, double glazed windows.
Bedroom 2 (3.60m x 2.85m (11' 10" x 9' 4"))
With carpet, radiator, power points, double glazed window, built in wardrobe.
Bedroom 3 (3.05m x 2.65m (10' 0" x 8' 8"))
With fitted bedroom suite, carpet, radiator, power points, double glazed window.
Bedroom 4 (3.40m x 2.65m (11' 2" x 8' 8"))
With carpet, radiator, power points, double glazed window,
fitted wardrobes.
Bathroom (1.08m x 1.95m (3' 7" x 6' 5"))
With pink bathroom suite comprising, bath with thermostatic shower over, pedestal wash hand basin, WC, carpet, radiator, frosted window, part tiled walls.
Outside
Front
With tarmac driveway/hardstanding, parking sufficient for several cars, leading to ...
Garage (9.35m x 2.50m (30' 8" x 8' 2"))
With concrete floor, up and over door, power, light, window and door to rear garden.
Rear
Good size rear garden with patio/seating area, timber garden shed and lawn.
Broadband And Mobile Phone
There is indoor and outdoor 4G mobile phone coverage in the area. There is broadband in the vacinity.
Property info
For more information about this property, please contact
Clee Tompkinson Francis - Crickhowell, NP8 on +44 1873 601934 * (local rate)
Disclaimer
Property descriptions and related information displayed on this page, with the exclusion of Running Costs data, are marketing materials provided by Clee Tompkinson Francis - Crickhowell, and do not constitute property particulars. Please contact Clee Tompkinson Francis - Crickhowell for full details and further information. The Running Costs data displayed on this page are provided by PrimeLocation to give an indication of potential running costs based on various data sources. PrimeLocation does not warrant or accept any responsibility for the accuracy or completeness of the property descriptions, related information or Running Costs data provided here.






























.png)
