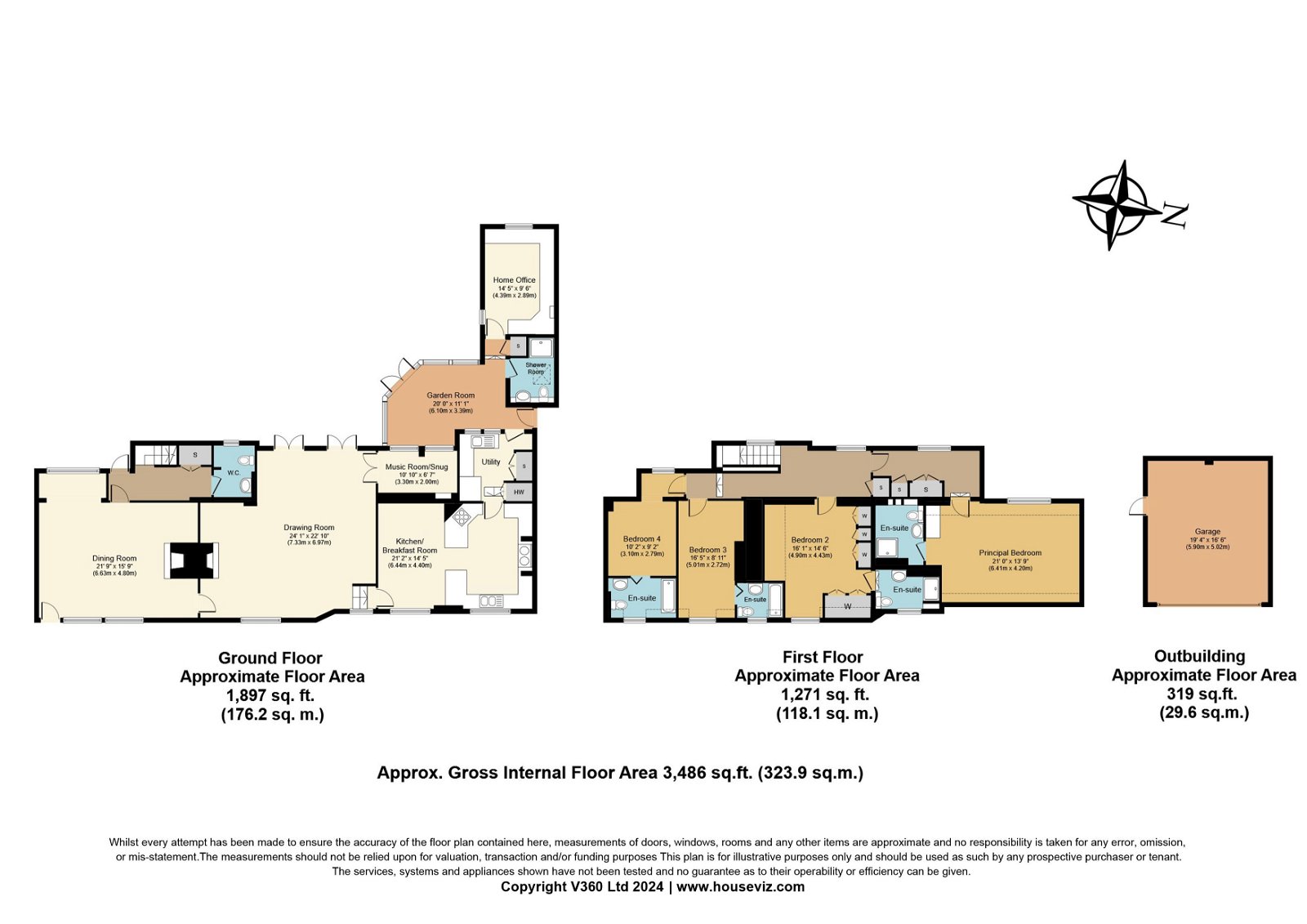Country house for sale in High Street, Henley-In-Arden B95
* Calls to this number will be recorded for quality, compliance and training purposes.
Property features
- In superb order throughout
- 5 reception rooms
- 4 bedrooms and 4 stunning en-suites
- Breakast kitchen plus utility
- Private parkland gardens
- West facing aspect
- Forecourt parking X 3
- Double garage
Property description
This landmark Grade II listed building has stood on this site on the High Street since 1579, with many later additions over the centuries that followed. Today it is a beautifully maintained and superbly presented home of great comfort & character. One for a growing family or to downsize in style, with everything you want virtually on your door step.
Approach
The foregarden has two mature Yew trees that this fine home is named after. Wrought iron railings & gate lead to solid wooden door opening into,
dining room
With original hardwood flooring. This duel aspect room has chimney breast with recessed mock wood burning stove on a flagstone hearth.
Drawing room
Also duel aspect with twin front windows & twin French doors at the rear. Leading out to the terrace. This generously proportioned room also has a very effective mock wood burning stove. The room features a timber vertical beam together with ceiling & wall beams. Double doors into,
snug / music room
Currently as music room with a borrowed light window overlooking the garden room. Niche with display shelving.
Breakfast kitchen
French rustic style units in country cream & tiled floor. China sink & drainer set into granite worktops. Featuring a Green enamel gas fired aga. Within decorative chimney surround with concealed extractor & lighting. For summer there is opposite a four ring gas hob & under top oven also within decorative chimney surround. Integrated fridge & dishwasher. Two steps up to,
utility
Fitted with units to match the kitchen. China sink & drainer. Housing for a large fridge/freezer. Cupboards housing hot water tank, boiler & plumbing for a washing machine.
Garden room
Under vaulted solid roof. Double glazed windows on three sides & central double French doors. Side door to forecourt parking & cloaks cupboard.
WC / shower room
Tiled floor. Full width vanity unit with freestanding circular wash basin. WC with concealed cistern. And mirror in the recess above. Shower cubicle with glass entry door. Velux skylight.
Home office / study
High quality fitted office furniture in French Oak on two sides. Vaulted roof with exposed timber "A" frame & ceiling beams.
Inner hall
With a door out to the garden. Hardwood staircase to one side with large window at the mid point.
Guests WC
Low flush WC & wash basin.
Principal bedroom suite
Hallway with a range of fitted cupboards. Vaulted ceiling with exposed beams. Fitted wardrobes & dressing table. The stunning en-suite has tiled floor & walls. Villroy & Bosch fitments. Wet area with waterfall head & hand held shower attachment. Wall mounted vanity unit with one piece wash basin over drawers. Duel flush WC. Illuminated display niches. Exposed beams & under floor heating.
Bedroom two
Wall & ceiling beams. Extensive range of fitted bedroom furniture along two walls
en-suite
Equally beautifully appointed as just described.
Bedroom three
Wall & ceiling beams. Folding door into,
en-suite
Again a tour de force of understated luxury.
Bedroom four
The final double room.
En-suite
As beautifully appointed as the other three.
Private parkland garden
Starting with a sheltered sun terrace. Bordered by low level stone wall/ Ivy clad pergola walkway. Along one side are paved seating & dining areas. Whilst towards the rear is a thatched Rondavel (circular gazebo) for sheltered dining. The entire garden is contained within a mix a brick walling & mature hedging. Rear gate & side door into,
double garage
With electric door. Power & lighting.
Forecourt parking for 3 cars
On the High Street this brick block area has space for three cars.
Property info
For more information about this property, please contact
Hawkins Patterson Estate Agents, B95 on +44 1564 648137 * (local rate)
Disclaimer
Property descriptions and related information displayed on this page, with the exclusion of Running Costs data, are marketing materials provided by Hawkins Patterson Estate Agents, and do not constitute property particulars. Please contact Hawkins Patterson Estate Agents for full details and further information. The Running Costs data displayed on this page are provided by PrimeLocation to give an indication of potential running costs based on various data sources. PrimeLocation does not warrant or accept any responsibility for the accuracy or completeness of the property descriptions, related information or Running Costs data provided here.































.png)
