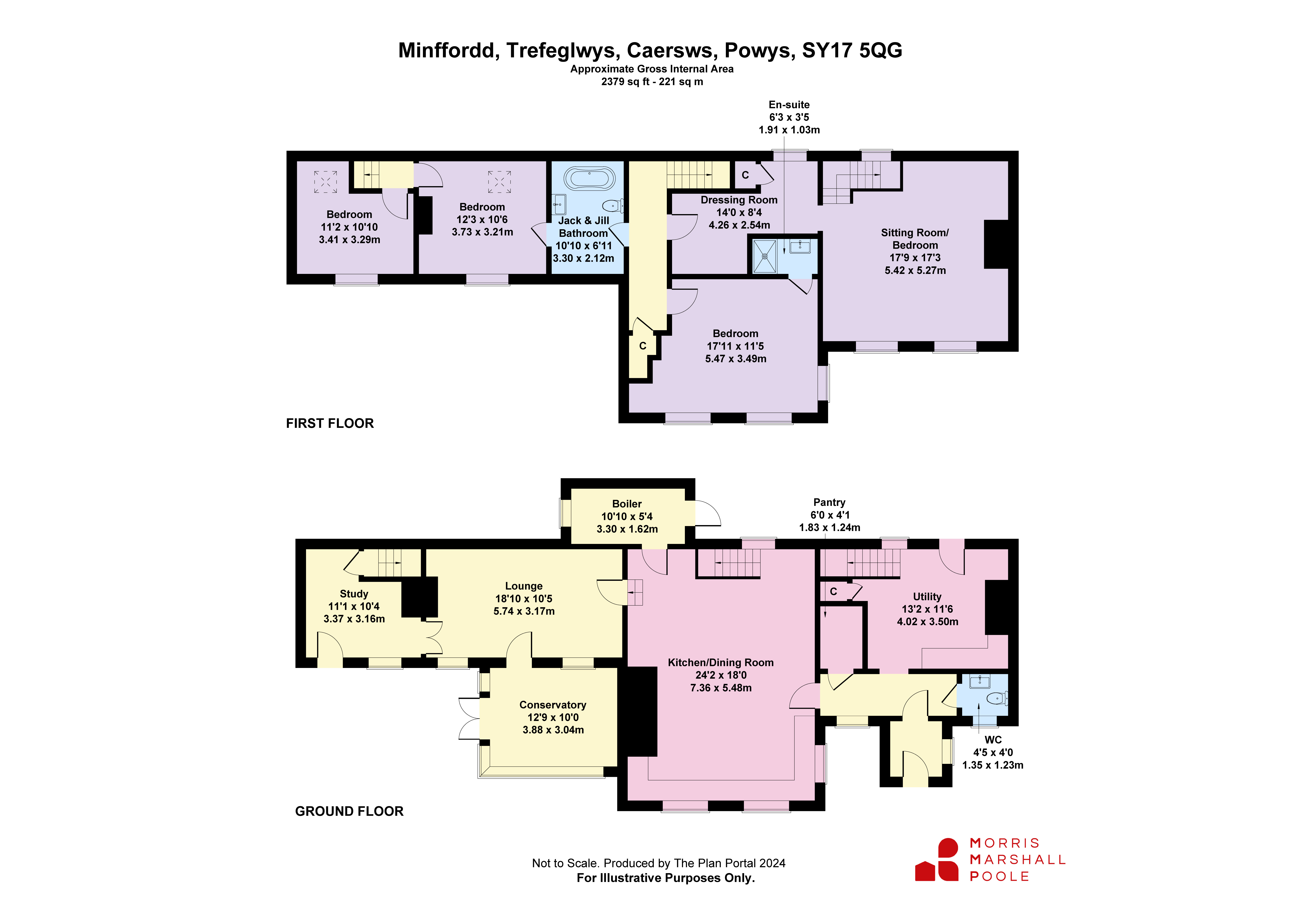Detached house for sale in Trefeglwys, Caersws, Powys SY17
* Calls to this number will be recorded for quality, compliance and training purposes.
Property features
- Characterful 4 Bedroom Country Property
- With around 3 acres of grounds
- Idyllic rural setting with superb views
- Trefeglwys 2 miles, Llanidloes & Caersws 6 miles
- Accommodation with flexible layout
- Porch, Hall, WC, Kitchen/Dining, Utility
- Lounge, Study, Boiler Room, Conservatory
- 4 Bedrooms, Dressing Room, Bathroom, Ensuite
- Beautifully Landscaped Grounds
- Option to buy extra 3.25 acres close by
Property description
A fantastic opportunity to purchase a well appointed Detached Character Property with around 3 acres of land situated in the beautiful Mid Wales countryside 2 miles from the village of Trefeglwys. The nearest market town is Llanidloes some 6 miles away and the well serviced village of Caersws which has a train station is also around 6 miles distance.
The original cottage property over the years being extended and improved to provide spacious living accommodation with a flexible layout which could be adapted to incorporate a self-contained annex if required.
The current owners have carried out several improvements to the property, work which includes the installation of new high end kitchen units and upgrading of the heating installation.
Outside, the grounds which are in one useful block comprise a spacious gravelled parking area with steps leading down to attractive landscaped gardens, further lawned and garden areas together with various paddocks and a useful range of outbuildings.
The accommodation which has oil fired and solid fuel central heating comprises:
On the Ground Floor:
Entrance Porch with half-timber walls and stone flag floor leading to:
Entrance Hall with half-timber walls, flagstone floor, walk-in pPantry.
Cloakroom with WC, washbasin, heated towel rail, flagstone floor.
Utility Room with Rayburn in stone fireplace, fitted units with porcelain sink, plumbing for washing machine, staircase to first floor, understairs cupboard, flagstone floor, rear entrance door.
Kitchen/Dining comprising range of modern contemporary fitted units, stainless steel sink, Rangemaster with bottle gas hob and electric oven and extractor canopy over, integrated dishwasher, integrated fridge/freezer, solid fuel Rayburn (running central heating) in brick fireplace, staircase to first floor, boarded floor with underfloor heating.
Boiler Room with oil fired central heating boiler, water filtration system and pump, rear entrance door.
Lounge with log burner in fireplace, exposed ceiling timbers, window to front, glazed door to:
Conservatory of stone and double glazed UPVC construction with wall heater, tiled floor, glazed double doors to outside seating area.
Study (off Lounge) with log burner in stone fireplace, staircase to first floor, understairs cupboard, window to front.
On the First Floor:
Principle staircase from Dining Area to Landing with built-in cupboard and airing cupboard.
Bedroom (1) with windows to front and side views.
Ensuite including shower cubicle with electric shower unit, washbasin, laminate flooring.
Dressing Room with built-in wardrobe fitments, built-in cupboard opening, leading through to
Sitting Room/Bedroom (2) with period style fireplace, exposed roof timbers, staircase down to Utility, boarded floor, windows to front views.
Bathroom with Jack and Jill doors comprising roll top bath, washbasin, WC, heated towel rail, boarded floor.
Bedroom (3) with door to secondary landing, window to front view.
Secondary staircase from Study leading to
Small Landing and Bedroom (4) with window to front views.<br /><br />Approached over a gravelled driveway with double metal entrance gates leading to a spacious parking area with space to accommodate a large number of vehicles.
Steps from parking area leading to landscaped gardens with flower beds and paved patio seating area outside the Conservatory, pathway leading to further garden areas which includes an enclosed vegetable garden with poly tunnel.
There are also several paddocks in front of the house which benefit from a natural water source in the form of a stream running through.
The property is served by a number of useful Outbuildings including a large two storey Workshop with power and light, Stabling for two horses, Tack Room/Store and a Double Garage with an enclosed yard area separately accessed off the Council road.
In addition planning permission (23/0203/ful) has been granted for a further agricultural building on land at the other side of the house.
In all the grounds extend to around 3 acres and there is the option to purchase an additional 3.25 acres of land close by from the vendors by separate negotiations.
Property info
For more information about this property, please contact
Morris Marshall & Poole - Newtown, SY16 on +44 1686 513005 * (local rate)
Disclaimer
Property descriptions and related information displayed on this page, with the exclusion of Running Costs data, are marketing materials provided by Morris Marshall & Poole - Newtown, and do not constitute property particulars. Please contact Morris Marshall & Poole - Newtown for full details and further information. The Running Costs data displayed on this page are provided by PrimeLocation to give an indication of potential running costs based on various data sources. PrimeLocation does not warrant or accept any responsibility for the accuracy or completeness of the property descriptions, related information or Running Costs data provided here.


































































.png)



