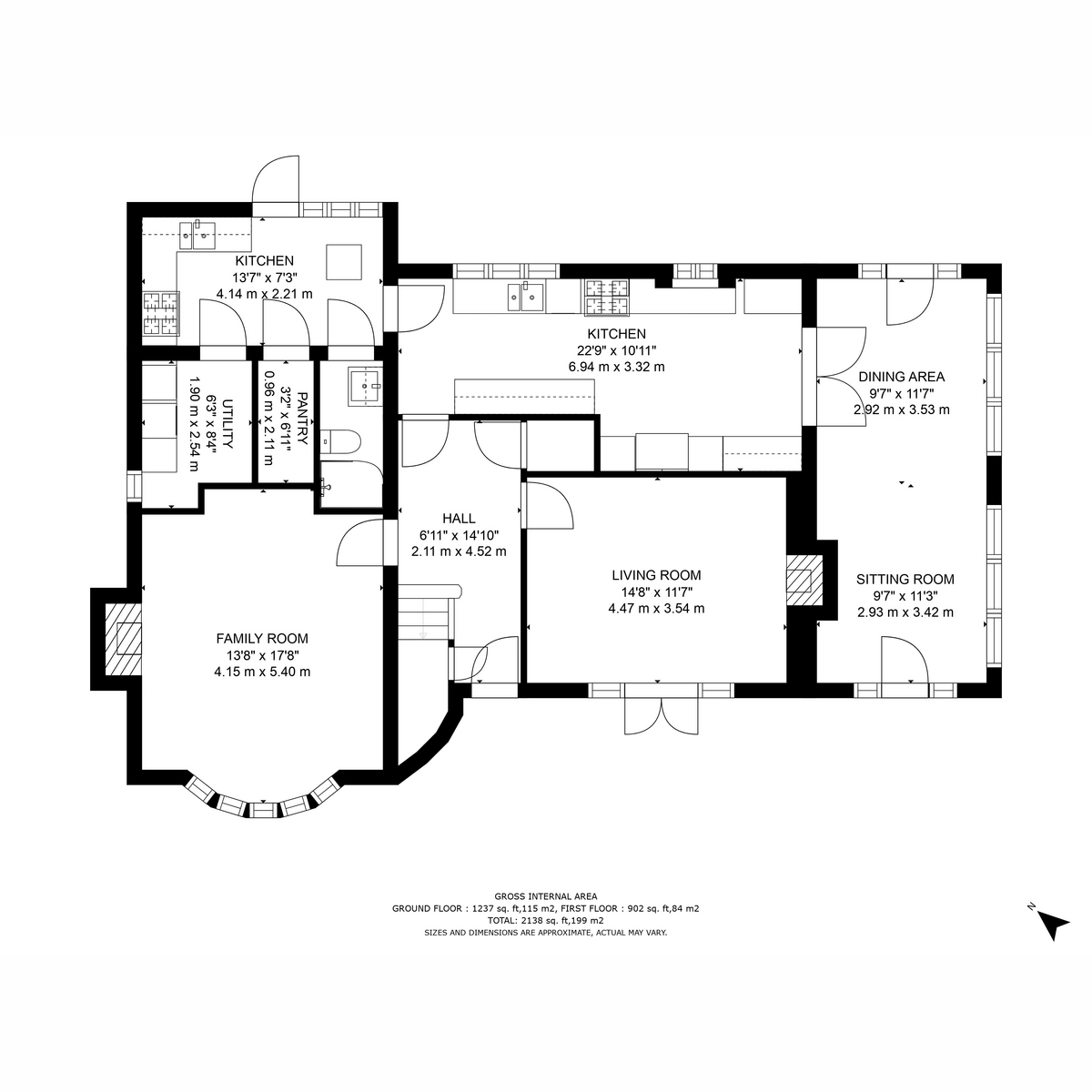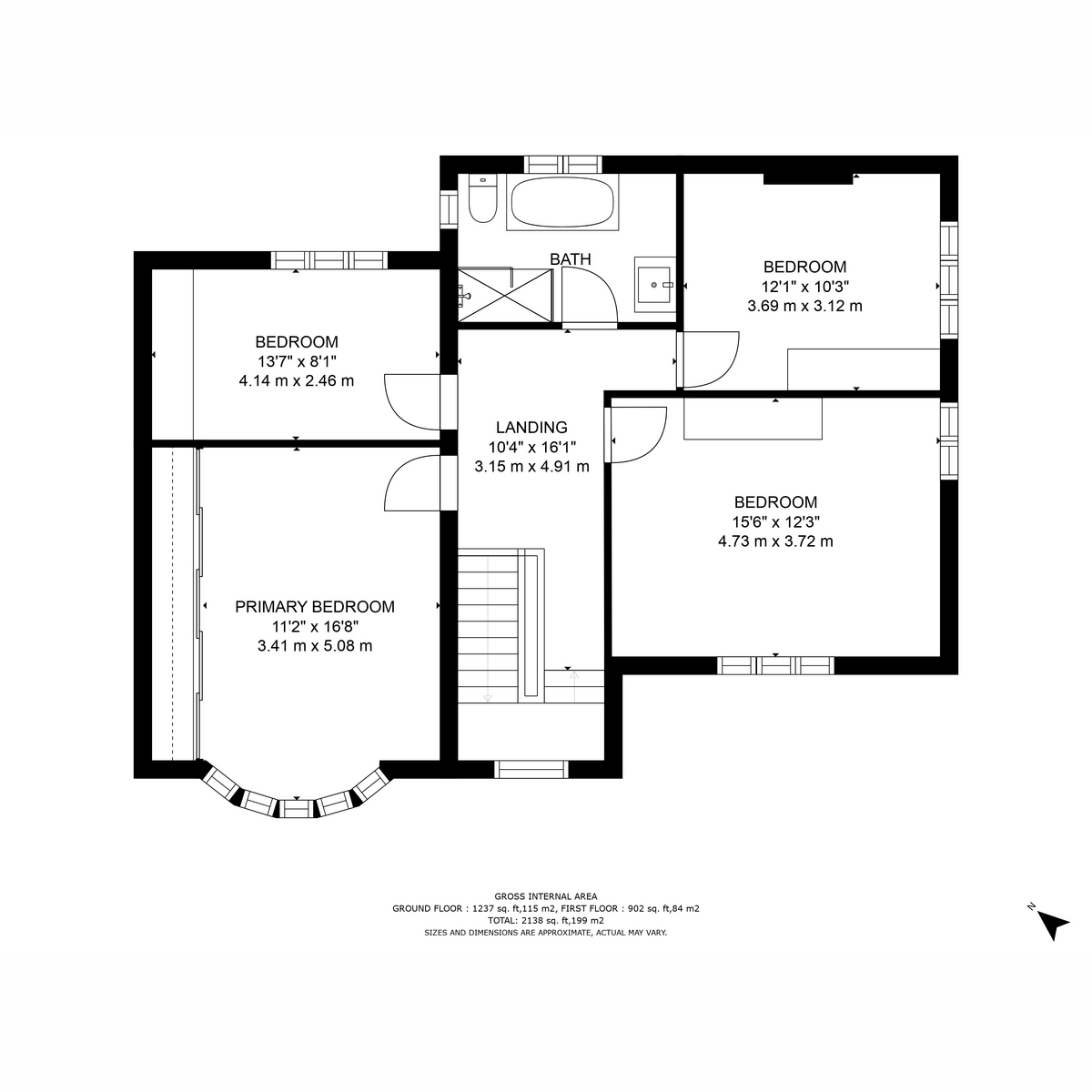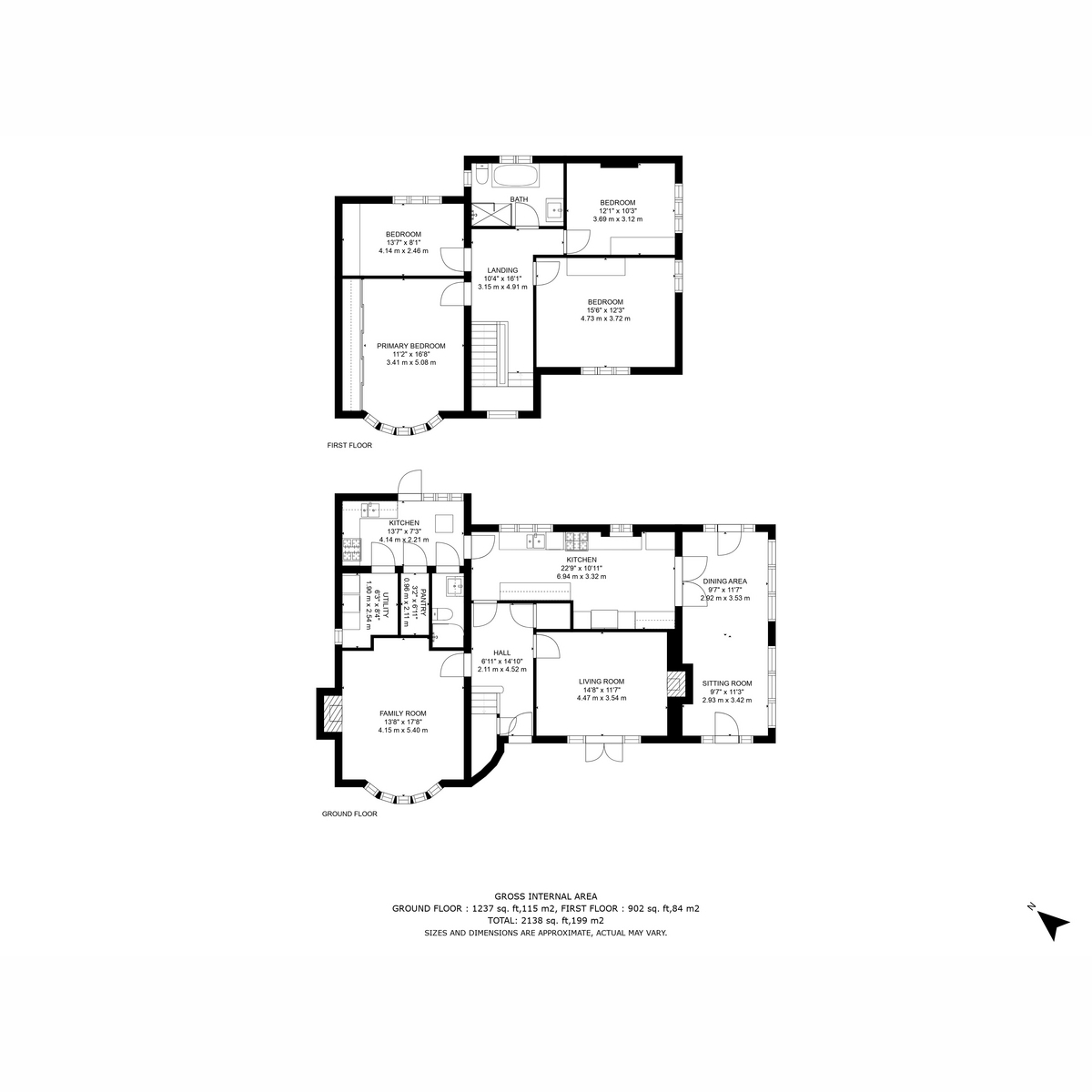Detached house for sale in The Oval, Oadby LE2
* Calls to this number will be recorded for quality, compliance and training purposes.
Property features
- Ideally Located
- Larger Than Average Plot
- Stylish Kitchen
- Four Large Bedrooms
- Private Rear Garden with Views of Brocks Hill
- Double Garage
- Sought After Residential Address
- No Chain
- Gated
Property description
The suburb of Oadby is situated a short six miles south of Leicester city centre. With a number of high performing local schools, it has always been a highly sought-after location. The parade of local shops coffee houses and eateries is full of options for all the family. Lying just off the A6, it offers excellent commuter links both in and out of the city an open countryside is never far away. Ease of access to excellent schools and a wealth of leisure, medical and recreational facilities provide all amenities at a stone’s throw.
This spacious four-bedroomed, detached family home is well worth a look. Come take a look inside...
On entering through the front door into the neutrally decorated entrance hall, you will spot the original staircase rising up to the first floor, beautiful tiled flooring and doors into the downstairs accommodation, comprising of Living room, sitting room with dining area, kitchen, family room and spice kitchen with pantry and utility room. There is a ground floor shower room too, in full keeping with the practical elegance of this home.
The living room is to the front aspect & a great size, with its french doors and large windows creating a bright & airy room perfect for relaxing. Light, neutral tones showcase its spacious nature and the feature fireplace provides a great focal point.
The sitting room with dining area carries the décor of the rest of the ground floor with its subtle tones and showcases more beautiful tiled floors. Skylights, huge windows and doors at both ends of the space bring a real sense of the outside, in. Spacious enough for a large table with furniture to match and direct access to the kitchen – imagine dinner parties and family dinners in this useful yet elegant space.
The kitchen is the perfect place for socialising and family time. With a range of cabinets and top of the range appliances nestled under practical worktops over the tiled floor. The breakfast bar provides a lovely place for informal meals, whilst the separate spice kitchen with pantry and utility room adds extra practicality to this multi-functional room.
Pop into the family room, where you will meet views over the front of the property through its beautiful bay window. There is a real feeling of flow throughout the ground floor thanks to the continuation of colour and classic styling.
Taking the staircase to the first floor landing, full of space and natural light, to find four bedrooms and family bathroom.
The master bedroom has a large footprint, with plenty of space for a large bed and built-in storage. Note the bay window mirroring the one on the ground floor. Bedrooms two, three and four also have plenty of space and built-in storage, and share views over the rear, side and front of the property respectively through large windows - just right for children’s bedrooms, home office or nursery perhaps.
The garden to the rear is lovely, with mature trees surrounding the fenced plot. Low maintenance lawn lays next to a patio area and the north-east- facing plot is full of sunshine, peace and tranquility
Disclaimer
Important Information:
Property Particulars: Although we endeavor to ensure the accuracy of property details we have not tested any services, equipment or fixtures and fittings. We give no guarantees that they are connected, in working order or fit for purpose.
Floor Plans: Please note a floor plan is intended to show the relationship between rooms and does not reflect exact dimensions. Floor plans are produced for guidance only and are not to scale
Property info
For more information about this property, please contact
Signature Homes, LE2 on +44 1506 321243 * (local rate)
Disclaimer
Property descriptions and related information displayed on this page, with the exclusion of Running Costs data, are marketing materials provided by Signature Homes, and do not constitute property particulars. Please contact Signature Homes for full details and further information. The Running Costs data displayed on this page are provided by PrimeLocation to give an indication of potential running costs based on various data sources. PrimeLocation does not warrant or accept any responsibility for the accuracy or completeness of the property descriptions, related information or Running Costs data provided here.











































.png)
