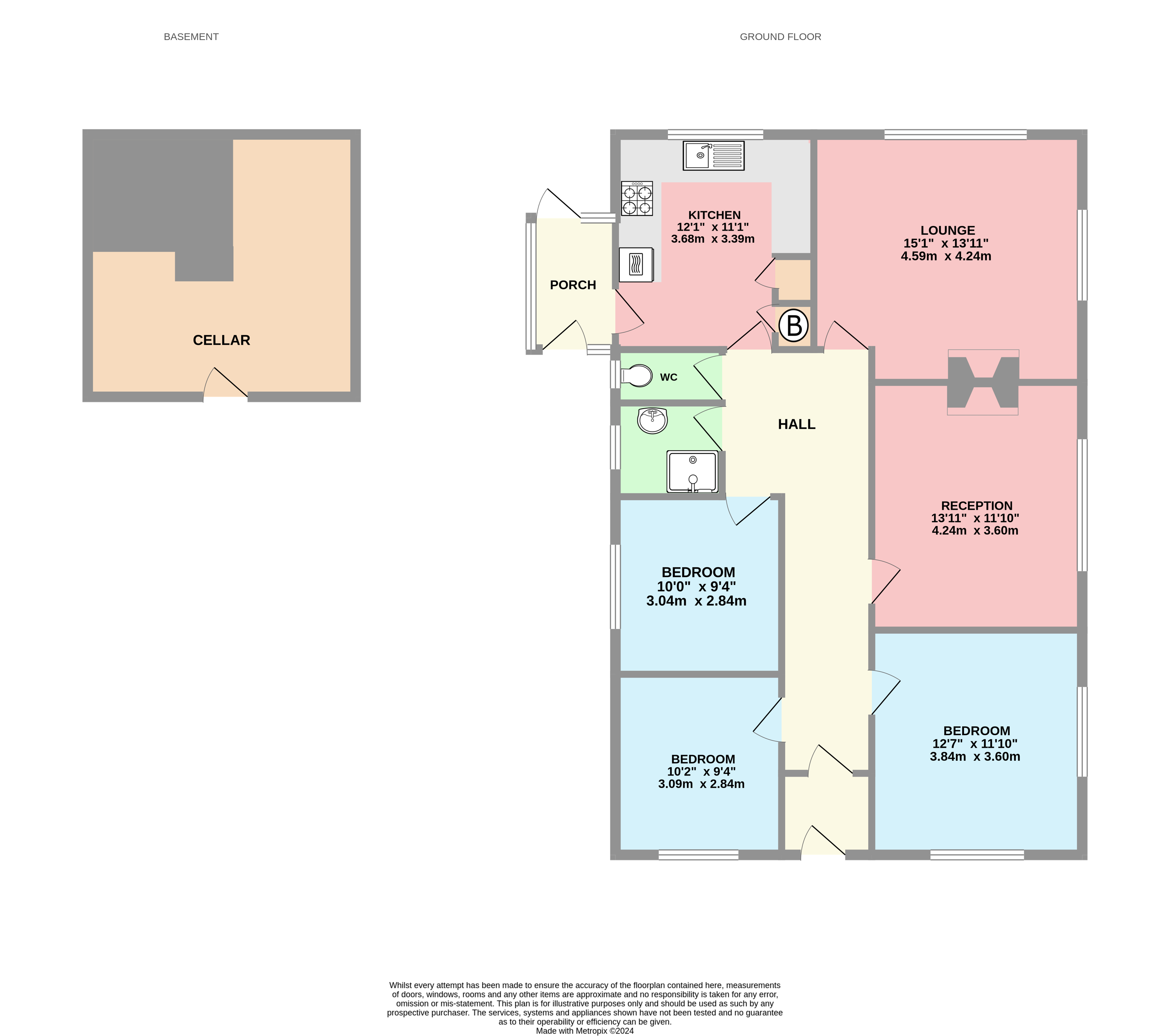Bungalow for sale in Agar Road, St Austell PL25
* Calls to this number will be recorded for quality, compliance and training purposes.
Property features
- Ample driveway parking
- Cellar
- Three bedrooms
- Generous gardens
- Lounge
- Dining room
- Kitchen breakfast room
- Gas central heating
- Double glazing
- Shower room and separate WC
Property description
**video tour available**. A spacious three bedroom detached bungalow situated on a generous plot, offering front and rear gardens and driveway parking for several cars. Boasts a large loft space (which may offer potential to convert, pending the relevant permissions) and additional cellar storage space. The internal accommodation includes a lounge, dining room, kitchen breakfast room, three bedrooms, shower room and separate WC. Offers the right buyer a huge degree of potential, must be viewed to be fully appreciated.
The property is approached by a driveway which extends the entire length of the plot, down the side of the property and offers ample parking and turning space. The front garden is mostly laid as lawn with a gravelled surround offering space for potted plants. There is access down both sides of the property via either the driveway, or a strip of lawn and paved pathway to the right. The rear garden has a concrete patio, and a herringbone paved driveway area and turning space. The lower part of the garden has an area of lawn and borders containing a profusion of plants and shrubs. There is also a greenhouse and a substantial timber summer house. The garden is enclosed by walls and fencing and extends far enough from the property so that sunshine can be enjoyed throughout the day. At the rear of the property, a door opens to a cellar space underneath (which has a degree of restricted headroom). A set of steps leads up to side porch and back door and through into the kitchen breakfast room. There is also an outside tap on the outside of the steps.
The bungalow has double glazing and gas central heating.
A front door with obscured insert opens into the entrance hallway. Part of the entrance hallway houses the consumer unit. A timber single glazed door opens into the main entrance hallway. The main entrance hallway is an impressive size and had one radiator. Doors open to reveal the bedrooms, lounge, dining room, shower room, separate WC and kitchen breakfast room. The main telephone point is in the hallway.
The lounge is a generous reception room with a window to the side elevation, radiator, feature tiled fireplace housing, gas flame fire, television point, space for freestanding storage furniture to alcoves.
The dining room is a generous size, benefiting from a dual aspect with windows to the side, and rear elevations with the rear window overlooking the rear garden and offering some distant glimpses of St Austell Bay and of surrounding parts of Saint Austell. Radiator, feature fireplace housing gas flame fire, television point, space for freestanding storage furniture to alcoves.
The kitchen breakfast room has a window to the rear overlooking the garden. A timber door with a single glazed insert opens into useful side porch, radiator. The kitchen is fitted with a range of floor-based units, comprising cupboards and drawers with work surfaces over. Inset one and a quarter bowl stainless steel sink and drainer with mixer tap. Built in electric oven and grill. Built-in four ring gas hob with hood over, tiling to splashback areas. Space for undercounter fridge and washing machine. Matching wall mounted storage units, some with display cabinets, space for a breakfast table, doors open to reveal a built-in storage cupboard with shelving and the airing cupboard which houses the immersion tank and has slatted shelving. All kitchen white goods are included in the sale.
The side porch off the kitchen has two doors; one to the front and one to the rear elevations, Windows provide a good degree of natural light. Vinyl flooring, space for tumble dryer, wall mounted shelving.
Bedroom one is situated at the front of the property and is a double bedroom with dual aspect windows to the front and side elevations. One radiator, space for a large wardrobe unit, which is included in the sale.
Bedroom two is also situated at the front of the property with a window to the front elevation. One radiator. Is a generous single with space for bed and freestanding storage furniture.
Bedroom three has a window to the side elevation, radiator, is a generous single bedroom with space for bed and freestanding storage furniture.
The shower room has an obscured window to the side elevation, a large double shower cubicle with glazed sliding door, wall mounted electric shower. Tiled walls, pedestal wash basin, radiator, wall mounted towel rail.
The separate WC has an obscured window to the side elevation. Low-level WC.
From the hallway the loft access hatch has a pulldown ladder is a generous loft space which offers potential to extend pending any relevant permissions. The loft is partially boarded.
Council Tax Band: C
Services: Mains gas, mains electricity, mains water, mains drainage, telephone, satellite TV, broadband.<br /><br />
Property info
For more information about this property, please contact
Ocean and Country, PL24 on +44 1726 829160 * (local rate)
Disclaimer
Property descriptions and related information displayed on this page, with the exclusion of Running Costs data, are marketing materials provided by Ocean and Country, and do not constitute property particulars. Please contact Ocean and Country for full details and further information. The Running Costs data displayed on this page are provided by PrimeLocation to give an indication of potential running costs based on various data sources. PrimeLocation does not warrant or accept any responsibility for the accuracy or completeness of the property descriptions, related information or Running Costs data provided here.























.png)
