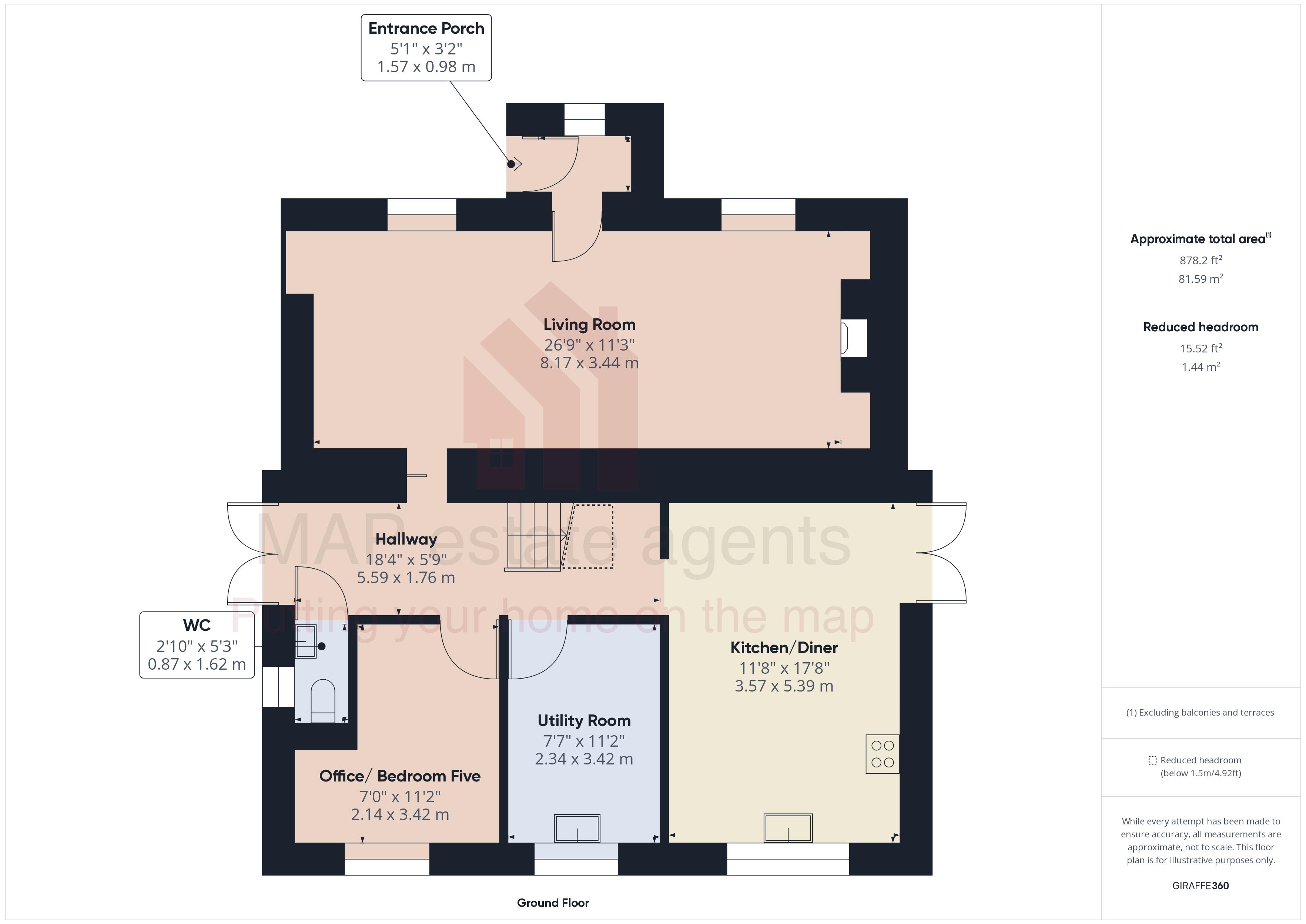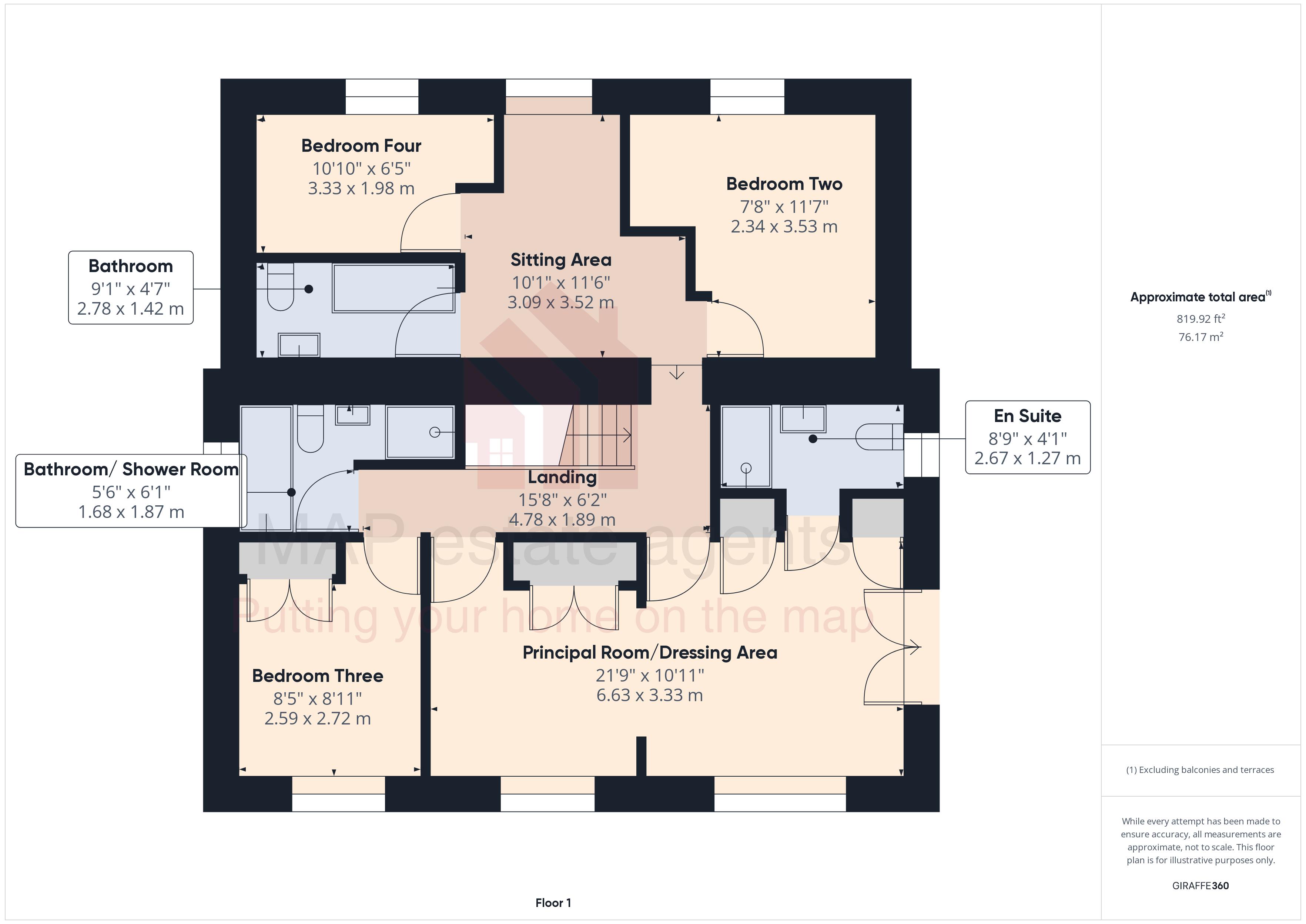Country house for sale in Rosewarne Downs, Camborne TR14
* Calls to this number will be recorded for quality, compliance and training purposes.
Property features
- Superbly presented five bedroom country house
- Approximately 2.7 acres of land
- 27' Living room
- 22' Principal bedroom with dressing area and en-suite
- Two bathrooms
- Enclosed, private gardens and grounds
- Spacious kitchen/diner
- Enclosed gardens and parking for several vehicles
- Beautiful countryside views
- Air source heating
Property description
A modernised former farmhouse with stone elevations in a rural backwater having an appealing contemporary interior and some 2.7 acres of nearby pasture.
Set in a rural location this beautifully refurbished five-bedroom family home offers a rare combination of sizeable accommodation in a quiet and peaceful location. Internally the property offers two reception rooms, five bedrooms - the principal of which has an en-suite and dressing area and two first floor family bathrooms.
This spacious and tastefully refurbished property is situated at the end of a long driveway which services just three other properties.
The accommodation on offer is extremely flexible, and could be configured in a number of ways to suit different requirements. Externally there are two delightful areas of garden which offer total privacy and approximately 2.7 acres of land.
Featuring double glazing, heating is provided by an Air Source system.
Viewing our interactive virtual tour is strongly recommended prior to arranging the closer inspection of this property.
Situated just to the north of Duchy College, Rosewarne and the A30, Rosewarne Farm is extremely secluded but also well placed for access to the main county routes.
The nearest main town of Camborne offers a good selection of shopping and business facilities together with a mainline rail station to London Paddington. The spectacular North Cornish coastline is within a short drive together with many rural footpaths in the valley itself and Tehidy Park.
Accommodation Comprises
UPVC stable door opening to:-
Entrance Porch
UPVC window to front, cloaks hanging space and glazed door to:-
Living Room (26' 9'' x 11' 3'' (8.15m x 3.43m) maximum measurements)
An immensely impressive reception room with pine flooring, two uPVC double glazed windows to front elevation. Beamed ceiling and exposed stone inglenook fireplace with large multi-fuel stove and a recess to either side. Two radiators. Door through to:-
Inner Hallway
Marble tiled floor. UPVC double glazed French doors to side garden. Doors leading to office/bedroom five, utility room and kitchen/dining room. Door leading to ground floor cloakroom and stairs to first floor.
Kitchen/Diner (17' 8'' x 11' 8'' (5.38m x 3.55m))
Tiled floor. Range of floor standing and wall mounted cupboard and drawer units with square edged polished granite worksurfaces over. Inset single bowl stainless steel sink with cut granite drainer and mixer tap over. Integrated dishwasher, space for fridge/freezer. UPVC double glazed window to rear. UPVC double glazed French doors to side garden. Radiator. Spotlights.
Utility Room (11' 2'' x 7' 7'' (3.40m x 2.31m))
Tiled floor. Floor standing cupboard and drawer units with single bowl stainless steel sink unit with hot and cold taps over and drainer board to side. UPVC double glazed window to rear. Radiator.
Office/Bedroom Five (11' 2'' x 7' 0'' (3.40m x 2.13m) L-shaped, maximum measurements)
UPVC double glazed window to rear. Radiator. Spotlights and carpeted flooring.
Ground Floor Cloakroom
Tiled floor. Part tiled walls. Low level WC and pedestal wash hand basin. Radiator. UPVC double glazed obscure window to side. Extractor fan.
First Floor Landing
A large split landing leading to all rooms and bathrooms.
Principal Bedroom With Dressing Area (21' 9'' x 10' 11'' (6.62m x 3.32m) maximum measurements)
A dual aspect room with uPVC double glazed windows and uPVC double doors opening to a Juliet balcony to rear with countryside views. Three built-in wardrobes. Spotlights, radiators and door leading to:-
En-Suite Shower Room
Double shower cubicle with plumbed shower over, low level WC and pedestal wash hand basin. Wall mounted heated towel rail. Three spotlights. UPVC double glazed obscure window to side. Tiled floor and walls.
Family Bathroom
Tiled walls. Panelled bath with shower over and side screen, low level WC and vanity wash hand basin with cupboard below, mirror, light and shelf above. Wall mounted heated towel rail. Extractor fan.
Bedroom Two (11' 7'' x 7' 8'' (3.53m x 2.34m) plus recess)
UPVC double glazed window to front with delightful views to countryside beyond. Radiator. Spotlights.
Bedroom Three (8' 11'' x 8' 5'' (2.72m x 2.56m))
UPVC double glazed window to rear. Built-in double wardrobe. Radiator. Spotlights. Loft access.
Bedroom Four (10' 10'' x 6' 5'' (3.30m x 1.95m) maximum measurements)
UPVC double glazed window to front with countryside views. Radiator. Spotlights.
Sitting Area (11' 6'' x 10' 1'' (3.50m x 3.07m) maximum measurements)
Doors off to all rooms. UPVC window to front, carpeted flooring and loft access.
Second Family Bathroom
Panelled bath, low level WC, pedestal wash hand basin an double shower cubicle with plumbed shower unit. Five spotlights. UPVC double glazed obscure window to side. Wall mounted heated towel rail. Tiled floor and walls.
Outside
As previously mentioned the property benefits from two delightfully private gardens to both sides of the property. The first garden is accessed via the French doors from the inner hallway which lead out on to a concrete footpath which skirts the outside of the house to a very pleasant level lawned garden which is remarkably private and offers a high degree of privacy and seclusion. Gated access to the front of the property. The second side garden, accessed via the kitchen/dining room, is predominantly a brick paved courtyard with a range of raised shrubs and borders, again offering complete privacy with a gate to the front. The property also benefits from a parking area providing parking for several vehicles. There is also approximately 2.7 acres suitable for grazing or hobby farming which enjoys delightful countryside views.
Agent's Note
Please be advised that the Council Tax band for the property is band 'B'.
Services
The following services are available at the property however we have not verified connection. Mains electricity, mains metered water, private drainage (Septic Tank), broadband/telephone subject to tariffs and regulations.
Directions
From the Parish Church head out of town taking the first turning right into Wellington Road, at a staggered junction continue left into Trelawney Road and at a mini-roundabout take the second exit into Tehidy Road, drive along the Tehidy Road, heading past Duchy College on Puggis Hill, continue for roughly a third of a mile and then take the first right. Follow the road signposted Tressingam Meadow. Drive along the road and the property will be located on the left-hand side. If using What3Words:spinners.hippy.chaos
Property info
For more information about this property, please contact
MAP estate agents, TR15 on +44 1209 254928 * (local rate)
Disclaimer
Property descriptions and related information displayed on this page, with the exclusion of Running Costs data, are marketing materials provided by MAP estate agents, and do not constitute property particulars. Please contact MAP estate agents for full details and further information. The Running Costs data displayed on this page are provided by PrimeLocation to give an indication of potential running costs based on various data sources. PrimeLocation does not warrant or accept any responsibility for the accuracy or completeness of the property descriptions, related information or Running Costs data provided here.

































.png)
