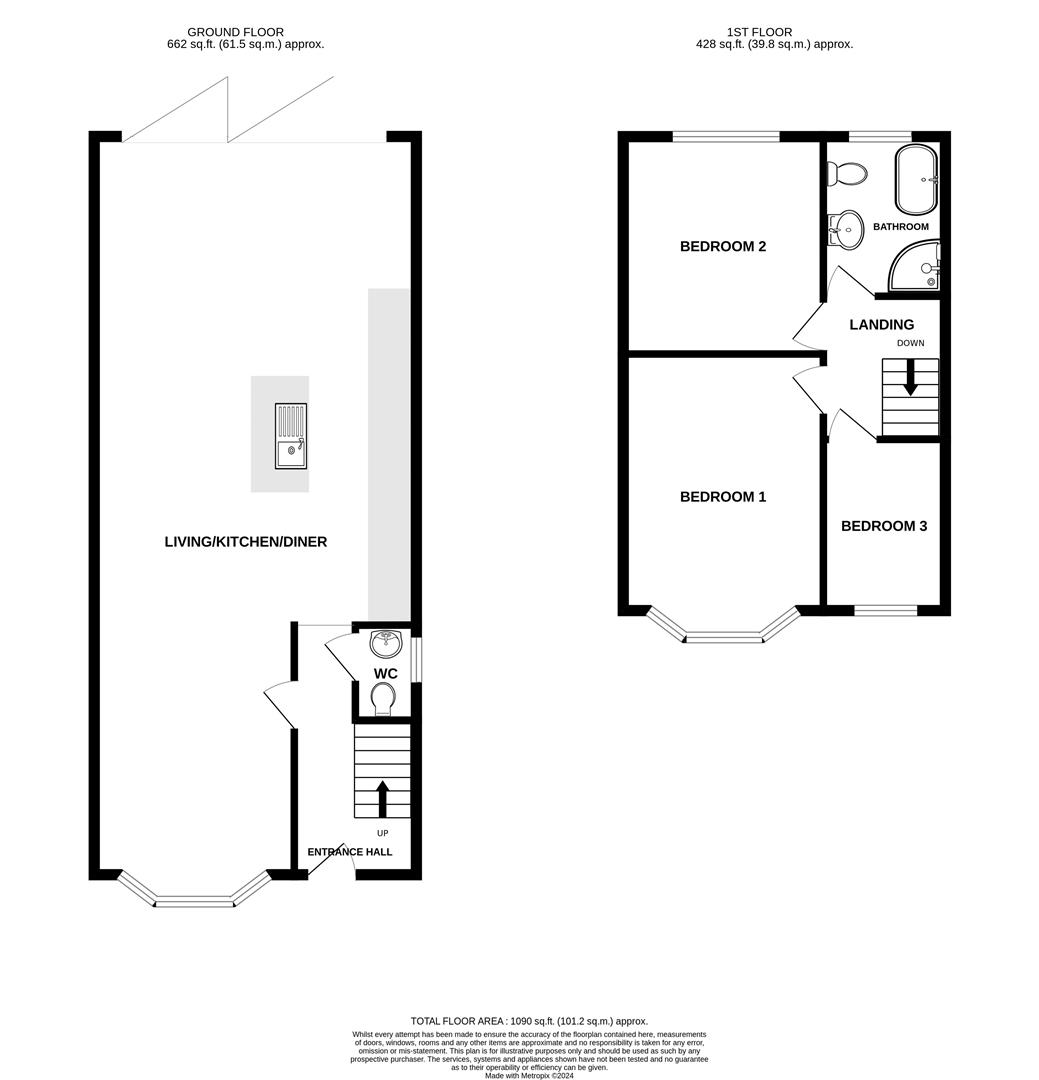Semi-detached house for sale in Christine Avenue, Rushwick, Worcester WR2
* Calls to this number will be recorded for quality, compliance and training purposes.
Property features
- Substantial Semi Detached Property
- Renovated To A High Standard
- Spacious Open Plan Kitchen, Dining and Living Area
- Three Bedrooms
- Gas Central Heating & Double Glazing
- Detached Outside Office/Garden Room
- Garden & Driveway
- Early viewing essential
Property description
An exciting opportunity to acquire this modern and contemporary three bedroom semi detached home situated in the desirable and sought after location of Rushwick. Viewing is essential to appreciate this beautifully presented and deceptively spacious contemporary home.
Location And Description
Situated in a popular location within the highly desirable village of Rushwick which is conveniently located just a few miles from the centre of the Worcester City and also within easy reach of Great Malvern together with excellent links to the M5 motorway. A variety of local facilities are available including a primary school, pre-school, village hall, cricket club and well known farm shop. The property is a substantial three bedroom semi detached home which has recently been tastefully renovated to a high standard by the present owners. Access is over a gravel driveway which provides parking for multiple cars and leads to a composite semi opaque double glazed front door opening into:-
Reception Hall
Ceiling light, a feature glass staircase leads to the first floor, complimentary floor tiles follow through to the whole of ground floor space and doors to:-
Separate W.C.
Ceiling light, side facing UPVC opaque double glazed window and low level W.C.
Open Plan Living/Kitchen/Dining Areas (12.01m (into bay) x 4.88m max)
Beautifully presented this spacious, light and airy living space provides the hub of the home offering the perfect place for entertaining family and friends. There is a feature front facing UPVC double glazed bay window and rear facing double bi-fold doors opening onto the garden bringing the 'outside in'. There are defined lounge and dining areas with recessed ceiling spotlights, radiator and feature fireplace with log burner inset, tiled hearth with wooden mantle over. The kitchen area consists of a range of contemporary wall, base and draw units, an island provides a further seating area, with decorative spotlights over, stainless steel sink with mixer tap, further drawer and cupboards under, integrated appliances to include washing machine, fridge, freezer, four ring gas hob with extractor fan over and built in oven. There is a wall mounted 'Worcester' combi boiler enclosed behind a matching wall unit.
Landing
Ceiling light, side facing opaque UPVC double glazed window, loft access and doors to:-
Bedroom One (4.24m (into bay) x 3.48m (13'11 (into bay) x 11'5))
A good size principal bedroom with recessed ceiling spot lights, front facing UPVC double glazed bay window, radiator and a range of full height wardrobes with shelving and hanging space.
Bedroom Two (3.66m x 3.48m (12'0 x 11'5 ))
Another good size double bedroom with recessed ceiling spot lights, rear facing UPVC double glazed window, radiator and a built in cupboard offering useful storage space.
Bedroom Three (2.74m x 1.96m (9'0 x 6'5))
A good size single bedroom currently used as a dressing room with recessed ceiling spot lights, front facing UPVC double glazed window and radiator.
Family Bathroom (2.57m x 1.96m (8'5 x 6'5))
Recessed ceiling spotlights, rear facing opaque UPVC double glazed window, complimentary tiling to walls and floor and a heated chrome towel rail. There is a four piece white suite consisting of separate shower cubicle with shower over, bath, wash hand basin with cupboards under and low level W.C.
Outside
To the front of the property is a generous gravel driveway which provides off road parking for multiple cars, double wooden gates provide side pedestrian access to the rear of the property.
To the rear of the property is a good size, low maintenance garden with a south facing aspect allowing for plenty of sunshine. Mainly laid to lawn with a slabbed seating and barbeque area and a separate slabbed path leads to the office/garden room.
Home Office/Garden Room (4.93m x 2.92m (16'2 x 9'7))
A useful addition to the property of wooden construction currently used as office accessed via double glazed doors french door, two ceiling lights, wall mounted electric heater and carpet flooring.
Services
We believe all mains services are connected.
Property info
For more information about this property, please contact
Quality Solicitors Parkinson Wright Estate Agents, WR2 on +44 1905 388916 * (local rate)
Disclaimer
Property descriptions and related information displayed on this page, with the exclusion of Running Costs data, are marketing materials provided by Quality Solicitors Parkinson Wright Estate Agents, and do not constitute property particulars. Please contact Quality Solicitors Parkinson Wright Estate Agents for full details and further information. The Running Costs data displayed on this page are provided by PrimeLocation to give an indication of potential running costs based on various data sources. PrimeLocation does not warrant or accept any responsibility for the accuracy or completeness of the property descriptions, related information or Running Costs data provided here.



































.png)
