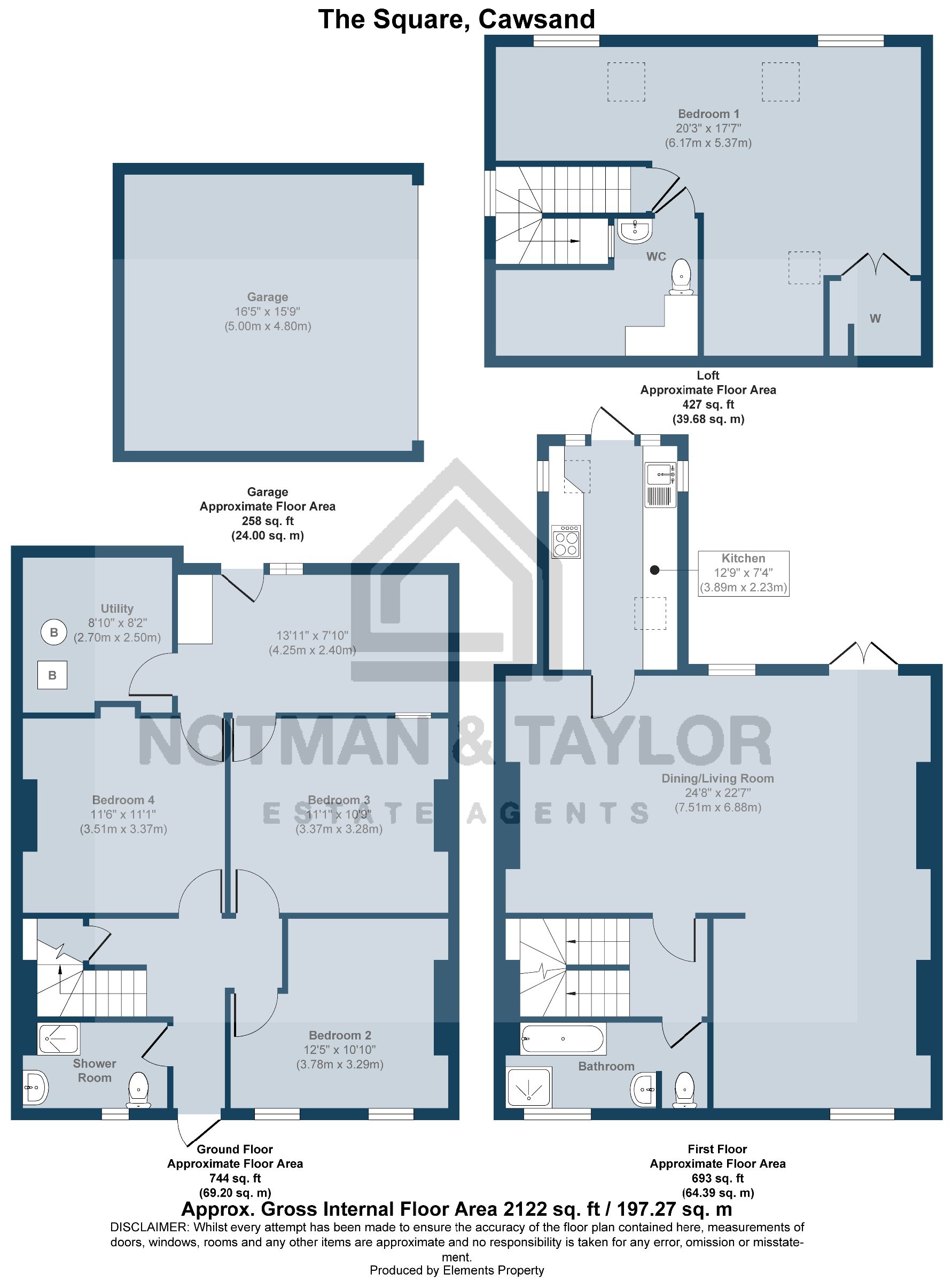Cottage for sale in The Square, Cawsand, Cornwall PL10
* Calls to this number will be recorded for quality, compliance and training purposes.
Property features
- Impressive Family Home
- Four Double Bedrooms
- Double Garage and Drive
- Openplan Living room
- Enclosed rear garden
- Village location
Property description
Description
Two cottages converted into a substantial family home with four bedrooms and two reception rooms; nestled in the heart of the former fishing village of Cawsand, boasting quality workmanship throughout and benefiting from an enclosed garden with sea views, double garage and drive.
Ground Floor:
Enter via The Square into the spacious entrance hall with oak flooring and feature staircase. Doors through to the ground floor accommodation and family bathroom and feature staircase up to the first floor.
The three double bedrooms on the ground floor each benefit from hard wood windows, bespoke carpentry, and plenty of space. Each room has a radiator serviced via the oil central heating.
Through to the rear is a flexible sunroom with underfloor heating and blue tinted double-glazed roof which provides access to the utility room and steps up to the garden.
The utility benefits from a slate/travertine floor, Grant oil-fired central heating boiler, hot water storage tank, hanging rail, and shelving, plumbing for washing machine and dryer.
The ground floor family shower room is fully tiled with a heated towel rail, wash hand basin, shower cubicle with a Mira shower, WC, underfloor heating, oak window seat and fitted venetian blind.
First Floor:
The heart of the home, this level incorporates an open plan living room / dining area with solid oak flooring, French doors leading straight out to the patio, merging the interior with the exterior and providing a wonderful setting for entertaining guests. Benefiting from a double aspect, the space is flooded with light, and flows through to the fitted kitchen.
The quality fitted kitchen with limed white ash units and granite worktops, Neff built-in appliances, a wine rack, stainless steel sink with stainless steel mixer tap, glass-fronted open display cupboards, full-height larder unit with two smaller units, ceramic wall tiles, breakfast bar with sea views, slate floor with underfloor heating, and door leading to the garden.
The first floor also boasts a family bathroom with corner jacuzzi bath with chrome taps, a separate shower enclosure, hand basin, w/c, heated towel rail and travertine floor with underfloor heating.
Second Floor:
A feature staircase with original brick arch detail leads up into the principal bedroom. Fitted with three Velux windows and two Dorma windows, flooding the space with light. Offering both sea and garden views, the room is a wonderful spot in which to relax.
Incorporating an en-suite cloakroom with w/c, hand basin, glass block feature wall, ceramic tiled floor, and storage area into eaves.
Grounds:
To the front of the property is a slated green oak porch, American-style metal letterbox, door with light above and doorbell, hanging baskets, and cobbled path.
To the rear, there is access from Pier Lane which leads into the properties enclosed garden oasis. A real sanctuary with mature shrubbery throughout and raised patio with sea views. A super spot for entertaining guests. Further, there is a double garage with an electric garage door and power points and a generous drive; together accommodating five cars. A great place for enthusiasts to park both their cars and boat!
Potential Building Plot:
There is potential (subject to planning consent), for another dwelling to be built in place of the garage / drive. See previous planning application for a two-bedroom detached house with integral garage: Ref PA13/03654 (Cornwall Council Planning). Approved with conditions, in 2013, there is potential that similar planning could now be approved without conditions, but this must be explored with the relevant authorities for confirmation.
Agent's Note:
The property is stone-built with a slate roof and was renovated between 2003 and 2006. This included a new roof, internal wall insulation, new wiring and plumbing, new boiler and central heating including underfloor heating, smoke/heat detector system, new kitchen and bathrooms, new Iroko staircase. The ground floor has been tanked, and the whole house, including the roof, has been insulated in accordance with the latest building regulations. All the doors and windows are double-glazed Iroko hardwood.
Situation:
The villages of Kingsand and Cawsand are situated within a Historic Conservation Area and designated as an Area of Outstanding Natural Beauty with unspoilt clean beaches. The former fishing villages have remained completely unspoilt with a maze of narrow streets and pretty cottages. This is a thriving community with excellent local pubs, restaurants, tea rooms, shops and churches.
The magnificent coastline of the Rame Peninsula and Mount Edgcumbe House and Park are all within easy walking distance. Also nearby are the renowned beaches of Whitsand Bay with its fine golden sand, excellent swimming and surfing facilities. The city of Plymouth is easily reached via the Torpoint Ferry or the Tamar Bridge. The Cremyll Ferry, a regular foot passenger service, runs from Plymouth to Mount Edgcumbe with a second ferry running during the summer months from the Barbican in Plymouth to Cawsand Beach.
Council Tax Band: D
Tenure: Freehold
Property info
For more information about this property, please contact
Notman & Taylor Limited, PL10 on +44 1752 948571 * (local rate)
Disclaimer
Property descriptions and related information displayed on this page, with the exclusion of Running Costs data, are marketing materials provided by Notman & Taylor Limited, and do not constitute property particulars. Please contact Notman & Taylor Limited for full details and further information. The Running Costs data displayed on this page are provided by PrimeLocation to give an indication of potential running costs based on various data sources. PrimeLocation does not warrant or accept any responsibility for the accuracy or completeness of the property descriptions, related information or Running Costs data provided here.

































.png)

