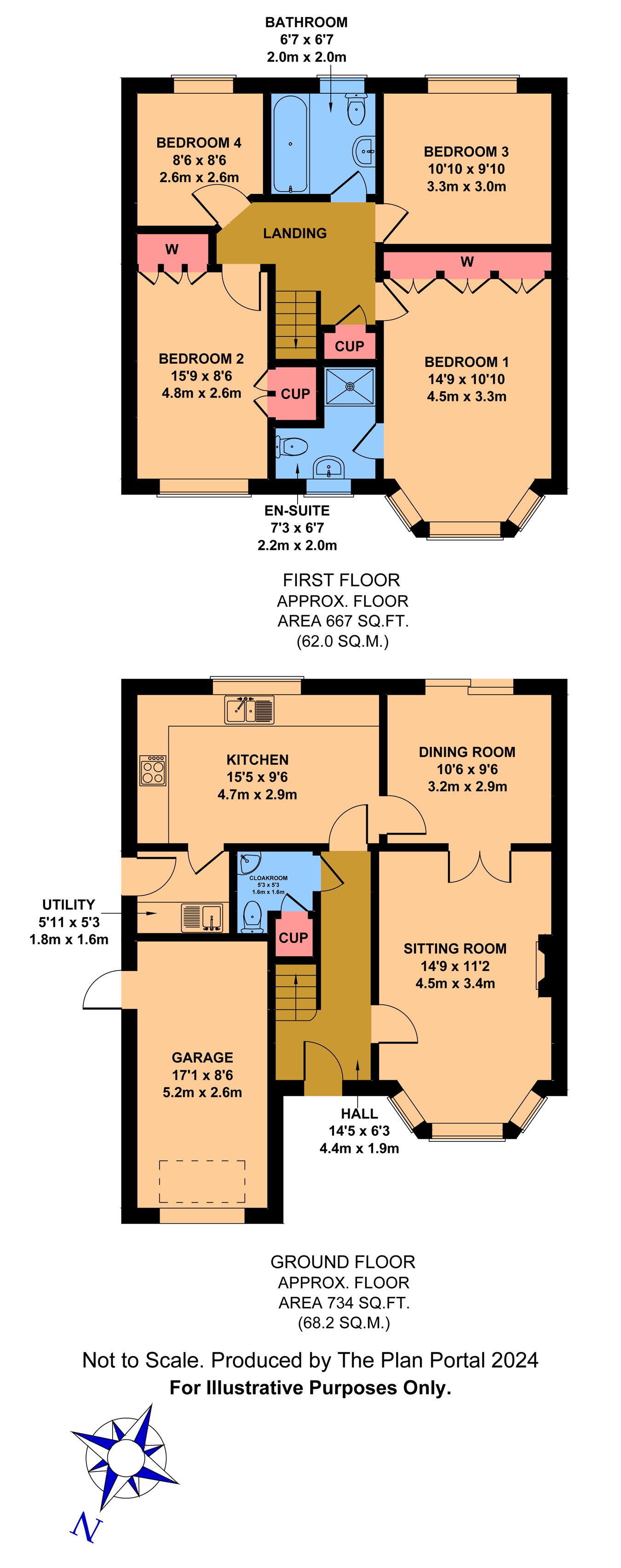Detached house for sale in Hazel Grove, Bexhill-On-Sea TN39
* Calls to this number will be recorded for quality, compliance and training purposes.
Property features
- Detached House
- Four Bedrooms, one with En-Suite
- Two Reception Rooms
- Good Size Kitchen/Breakfast Room
- Quiet Cul De Sac Location
- Close to Bexhill Academy
- South Facing Garden
- Garage and Additional Parking
- No Onward Chain
Property description
The property, offered for sale with no onward chain, has central heating, leaded light double glazing, a good size light wood fitted kitchen, two receptions, a ground floor cloakroom, an en-suite to the master bedroom, and a further family bathroom on the 1st floor. Externally, there is a 35ft south facing garden, a private driveway, and a garage.
This attractive house is located in a quiet cul-de-sac only a couple of minutes walk from Bexhill Academy. Local shops are just a 15 minute walk away, and Bexhill Town Centre with its vast array of shops and supermarkets, cafes and restaurants, and the train station is approximately 2.5 miles distant.
Entrance Hall
Double glazed door with stain glass panels, heating thermostat, and a radiator.
Cloakroom
White suite comprising of a WC and corner wash basin, a radiator, extractor, and under stairs cupboard.
Living Room
4.5m x 3.4m (14' 9" x 11' 2")
This bright and spacious room has a large bay window overlooking the front garden, a feature fireplace, a gas point, TV point, and doors to the dining room.
Dining Room
3.2m x 2.9m (10' 6" x 9' 6")
Leading through from the living room, this good size room has a radiator, a door to the kitchen, and double glazed patio doors leading out into the garden.
Kitchen/Breakfast Room
4.7m x 2.9m (15' 5" x 9' 6")
The spacious kitchen has a 1.5 bowl sink with mixer tap, an excellent range of wood effect storage cupboards and drawers, a wine rack, light coloured work surfaces, a built in eye-level oven, a hob, and hood, fridge/freezer, plumbing for dish washer, a radiator, wall tiling, and views over the rear garden.
Utility Room
Sink unit with mixer taps, storage cupboards and work surfaces to match the kitchen, boiler and heating controls, plumbing for washing machine, a radiator, wall tiling, and a door to the garden.
First Floor Landing
Hatch to the loft space, an airing cupboard and a radiator.
Bedroom 1 - with en-suite shower room
4.5m x 3.3m (14' 9" x 10' 10")
Spacious and bright room with a large bay window overlooking the front garden, a range of cream coloured built in wardrobes, a TV point, and a radiator.
En-suite: Shower cubicle, WC, wash basin, extractor, and a radiator.
Bedroom 2
4.8m x 2.6m (15' 9" x 8' 6")
Good size room with built in wardrobes, a storage cupboard, and a radiator.
Bedroom 3
3.3m x 3m (10' 10" x 9' 10")
A radiator, and views over the garden.
Bedroom 4
2.6m x 2.6m (8' 6" x 8' 6")
A radiator, and views over the garden.
Bathroom
White suite comprising of a panelled bath, WC, and a wash basin, a radiator, and wall tiling.
Outside and Other Information
The front garden is hedged in and laid to lawn with shrub borders. The rear garden is due south, fenced in, and laid to lawn with shrub borders and an area of patio. Approximately 35ft in depth it also has side access, and outside lights.
The garage, approached via the private driveway, has an up-and-over door power, light, and a door to the garden.
Council Tax Band: E
(Rother District Council)
EPC: 72/C
For more information about this property, please contact
Abbott & Abbott, TN40 on +44 1424 839671 * (local rate)
Disclaimer
Property descriptions and related information displayed on this page, with the exclusion of Running Costs data, are marketing materials provided by Abbott & Abbott, and do not constitute property particulars. Please contact Abbott & Abbott for full details and further information. The Running Costs data displayed on this page are provided by PrimeLocation to give an indication of potential running costs based on various data sources. PrimeLocation does not warrant or accept any responsibility for the accuracy or completeness of the property descriptions, related information or Running Costs data provided here.



























.png)

