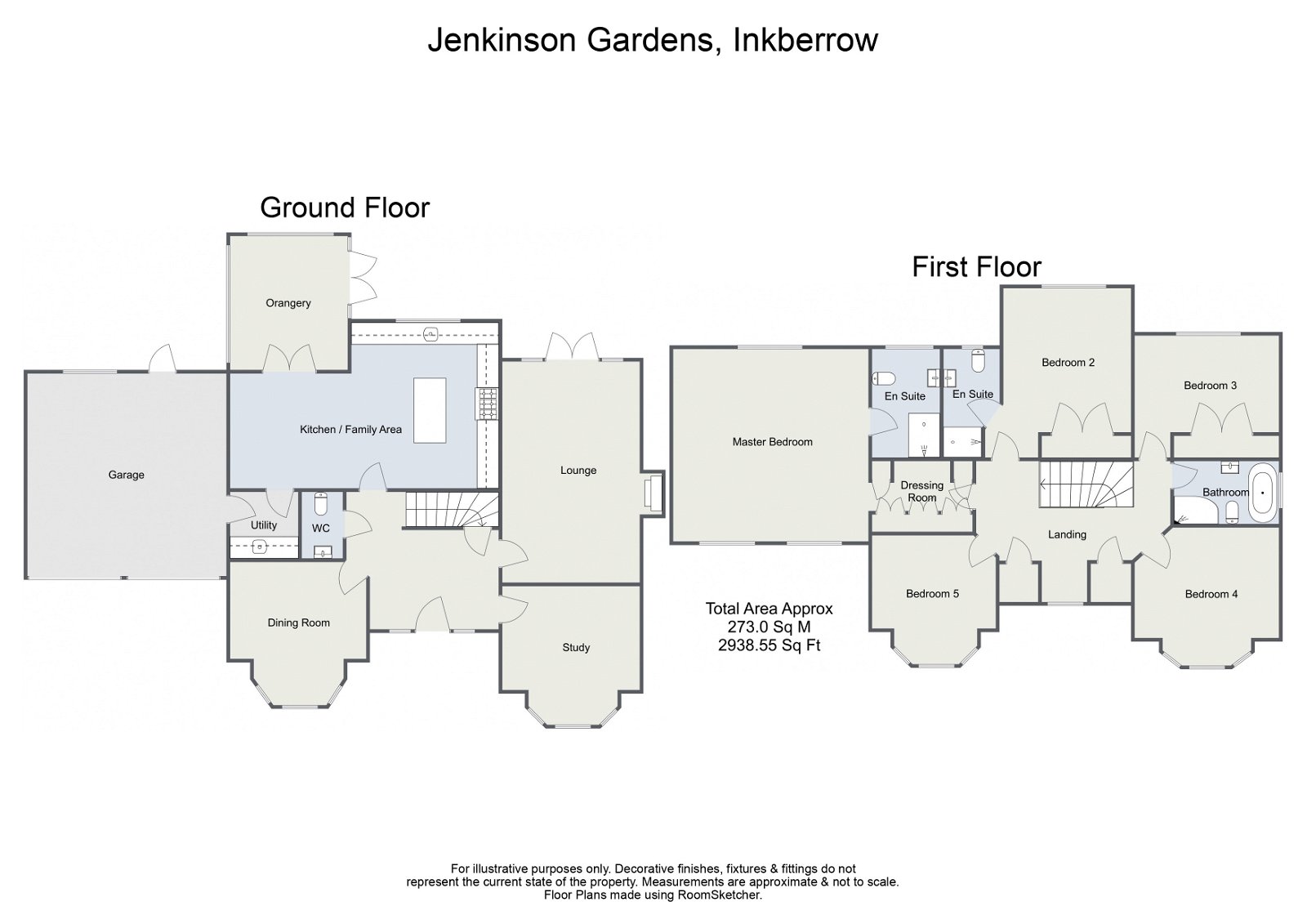Detached house for sale in Jenkinson Gardens, Stockwood Lane, Inkberrow WR7
* Calls to this number will be recorded for quality, compliance and training purposes.
Property features
- Executive Detached Home
- Master Suite and Four Additional Double Bedrooms
- Three Reception Rooms
- Open Plan Kitchen and Family Room
- Orangery Overlooking Garden
- Principal Bathroom, 2x En-Suite Shower Rooms and Guest WC
- Double Garage and Ample Driveway Parking
- Meticulously Landscaped Gardens
- Views of Neighbouring Countryside
- Private Gated Position
Property description
In the highly coveted village of Inkberrow, an exceptionally well-presented five-bedroom detached executive property crafted by the esteemed Kendrick Homes. This beautifully maintained property boasts approximately 2938 square feet of expansive and adaptable living space. Featuring a double garage complemented by ample off-road parking, the property also showcases meticulously landscaped gardens providing delightful views of the surrounding countryside, situated within a secluded gated community comprising just three other comparable properties.
The property has been finished to a very high standard throughout, boasting oak internal doors, oak staircase and underfloor heating as well as benefitting from hard wiring throughout and across the garden for excellent internet connections. The accommodation to the ground floor comprises of an inviting entrance hallway with a convenient guest WC. There is a reception room with a front aspect bay window, offering a formal space for dining, while a second reception room or study, also boasting a bay window, provides versatility. The spacious living room, with a focal log burner fireplace, provides access to the rear garden through French doors. An open-plan kitchen and family room, complete with sleek gloss wall and base units, integrated appliances, an island/breakfast bar, and a comfortable family living area, seamlessly connects to an orangery overlooking the garden. A separate utility room conveniently links to the adjoining double garage.
To the first floor you’ll find a first-floor gallery-style landing with access to an extensive loft space which is boarded and benefits from power and lighting. Leading off the landing, are the the master suite, featuring a bespoke dressing area and an en-suite shower room. A second double bedroom, very generous in size, is complete with fitted wardrobes and its own shower room en-suite making this an ideal guest suite. Additionally, there are three well-proportioned bedrooms, with fitted wardrobes in bedroom three, and a modern principal bathroom offering a free-standing bath, a shower enclosure, a washbasin, and a WC.
This property boasts a meticulously maintained front garden, featuring ample driveway parking for multiple vehicles, access to the adjoining double garage with 2x electrically operated doors, and a pathway leading to a canopied porch entrance. The rear garden has been meticulously landscaped to create a perfect retreat for relaxation and entertaining, offering stunning views of the surrounding countryside. With well-stocked flower beds and neatly manicured lawns, the garden presents various seating options including a patio, pergola, and decked areas, alongside a wonderful timber summerhouse with enclosed sauna and covered seating. Further featuring a brick-built greenhouse and a tranquil feature pond, all enclosed within fenced boundaries.
Situated behind a private gated entrance to a selection of just four executive homes, off Stockwood Lane in Inkberrow village. Inkberrow is a popular village in Worcestershire, occupying an ideal rural location between Worcester (12 miles), Redditch (8 miles) and Alcester (6 miles), with public transport links to all towns and a daily bus service to schools in Worcester. The landscape is ideal for walking, cycling, rambling, or horse-riding. In addition, Inkberrow is a well-equipped village with a local shop, post office, public houses, school, doctors’ surgery, and village church.
Kitchen / Family Area 7.44m x 4.75m (24'4" x 15'7") max
Lounge 3.81m x 6.04m (12'6" x 19'9")
Dining Room 3.98m x 3.81m (13'0" x 12'6") max
Study 3.81m x 3.82m (12'6" x 12'6")
Orangery 3.76m x 3.26m (12'4" x 10'8")
Utility Room 1.83m x 1.75m (6'0" x 5'8")
WC 1.83m x 1.02m (6'0" x 3'4")
Garage 5.45m x 5.6m (17'10" x 18'4")
Stairs To First Floor
Master Bedroom 5.39m x 5.32m (17'8" x 17'5")
Dressing Room 2.8m x 2.06m (9'2" x 6'9")
En Suite 3m x 1.88m (9'10" x 6'2")
Bedroom 2 4.7m x 4.03m (15'5" x 13'2") max
En Suite 3m x 1.55m (9'10" x 5'1") max
Bedroom 3 3.38m x 4m (11'1" x 13'1")
Bedroom 4 3.94m x 3.93m (12'11" x 12'10") max
Bedroom 5 3.56m x 3.95m (11'8" x 12'11") max
Bathroom 2.79m x 1.74m (9'1" x 5'8")
For more information about this property, please contact
Arden Estates, B97 on +44 1527 329632 * (local rate)
Disclaimer
Property descriptions and related information displayed on this page, with the exclusion of Running Costs data, are marketing materials provided by Arden Estates, and do not constitute property particulars. Please contact Arden Estates for full details and further information. The Running Costs data displayed on this page are provided by PrimeLocation to give an indication of potential running costs based on various data sources. PrimeLocation does not warrant or accept any responsibility for the accuracy or completeness of the property descriptions, related information or Running Costs data provided here.



















































.png)
