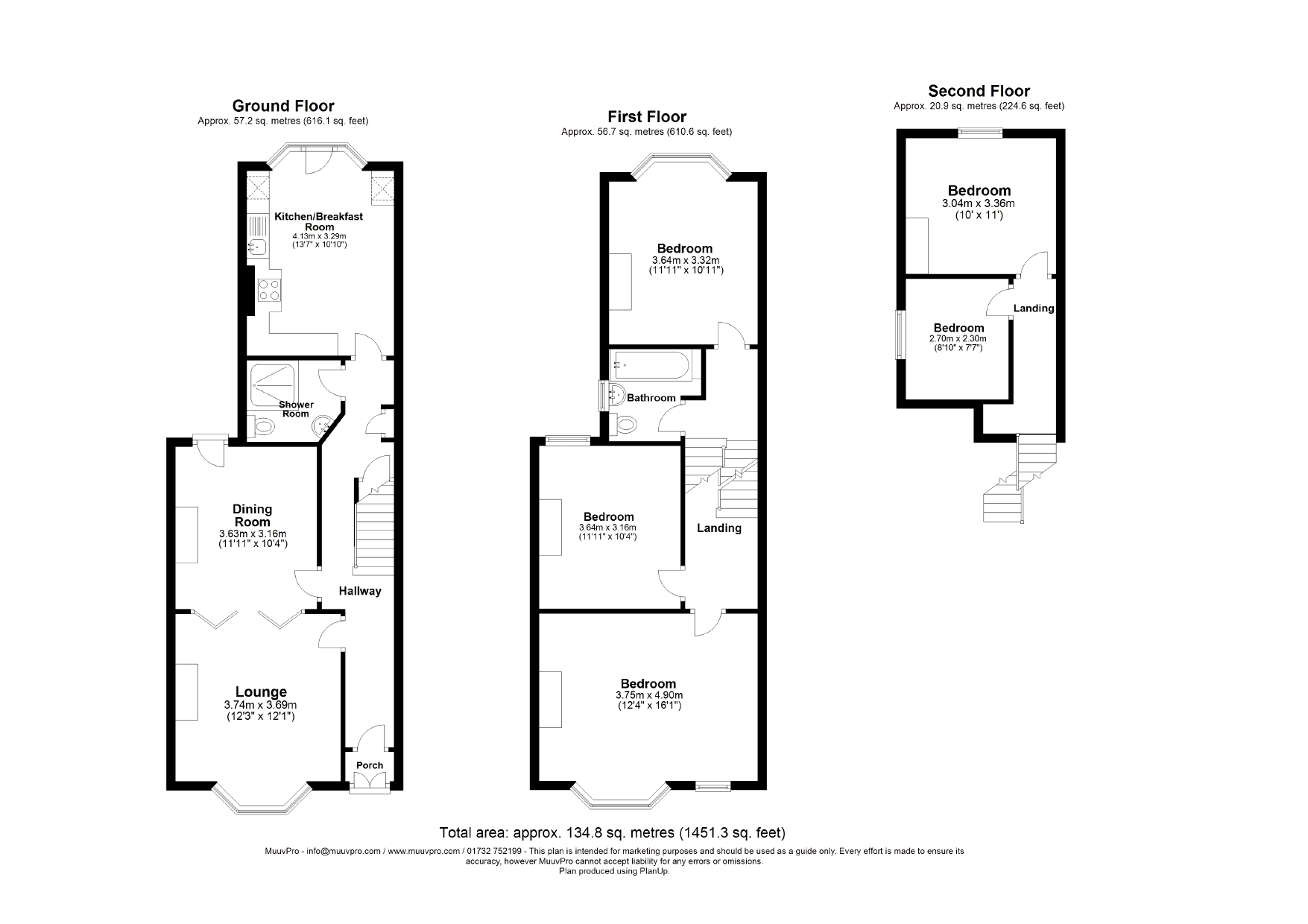Terraced house for sale in Keston Road, London SE15
* Calls to this number will be recorded for quality, compliance and training purposes.
Property features
- Spacious Victorian Terraced house
- Five Bedrooms
- Two Reception Rooms
- Accommodation set over three floors
- Close to shops bars and restaurants
- 5 minutes to St Johns Clementss Primary School
- Excellent Transport Links
- Secluded Garden
- Family bathroom and shower room
- Fitted Kitchen
Property description
Full Description
A fantastically, large, five-bedroom family home. Ideally located between East
Dulwich and Peckham Rye.
Spanning over three floors. The ground floor comprises a through lounge with
original fire places, high ceilings, coving and wooden flooring.
Down the hallway and to the right, there is an under stairs cupboard, ideal for
storage. To the left there is a bathroom with walk in shower.
The first-floor half landing comprises one large double bedroom that overlooks the
garden. There is also a second bathroom.
Proceeding up the second flight of stairs you will find two further double bedrooms.
One of which is the large master, which spans the entire house frontage.
This is a fantastic family home in a highly sought-after location. Transport links are
provided via two easily accessible stations at East Dulwich and Peckham Rye for the
Overground.
Keston Road is located on the immediate boarders of East Dulwich. Close to P
Peckham Rye Common, Goose Green, and Lordship Lane. It is both a vibrant and
Family friendly area. With a plethora of activities and amenities right on the
doorstep.
Council tax band E
For all enquiries, viewing requests or to create your own listing please visit the Griffin Property Co. Website.
Hall
Double timber glazed doors from the porch via Wood front door with glazed panel. Stripped wood flooring, boxed central heating radiator, power points and understairs storage cupboards. Stairs to the first floor.
Living Room (3.69m x 3.74m)
Accessed from the hall. Spacious reception room with large double glazed bay window. Stripped wood flooring, feature marble surround fireplace, central heating radiator and various power points. Stripped original folding doors to;
Dining Area (3.16m x 3.63m)
Accessed from the hall and living room. Spacious reception room with double glazed door leading to the rear garden. Stripped wood flooring, feature marble surround fireplace, central heating radiator and various power points.
Shower Room (2.56m x 2.08m)
Accessed from hallway.. Suit comprises WC, wash hand basin and shower cubicle with glass fitted shower screen. Fully tiled walls and floor, towel radiator.
Kitchen/Breakfast Room (3.29m x 4.13m)
Accessed from the hall. Good sized kitchen with extensive range of matching wall and base units. Worktops with fitted sink, hob and oven and extractor hood. Space for fridge freezer. Wood flooring, double glazed windows and door to rear garden, various power points. There is plenty of worktop space for all other necessary appliances as well as a dining table and chairs.
Landing
Fitted carpet and space for storage cupboard, doors to;
Bedroom (3.75m x 4.90m)
Accessed from the landing. Good sized double bedroom to the front of the property with fitted carpet, double glazed bay window plus further single window, central heating radiator, various power points and marble surround feature fireplace.
En-Suite (3.08m x 2.27m)
Accessed from bedroom 1. Contemporary 3 piece suite comprising of WC, wash hand basin and bath with shower and fitted shower screen. Fitted carpet, double glazed windows and central heating radiator.
Bedroom 2 (3.12m x 3.64m)
Accessed from the landing. Good sized double bedroom to the rear of the property with fitted carpet, double glazed window, central heating radiator, various power points and wooden surround feature fireplace.
Bedroom 3 (2.81m x 3.34m)
Accessed from the landing. Situated to the rear of the property with fitted carpet, double glazed bay window, central heating radiator, various power points and wooden surround feature fireplace.
Bathroom
Accessed from the landing. Suite comprising of WC, wash hand basin and bath with shower and fitted shower screen.Tiled throughout, double glazed window and towel radiator.
External
Externally, the front of the property has a small gravelled garden area with path leading to front door.
To the rear is an enclosed garden area with patio and gravel area bounded by panel fencing and having mature specimen trees and a timber garden shed.
Property info
For more information about this property, please contact
Griffin Property Co, CM3 on +44 1702 787670 * (local rate)
Disclaimer
Property descriptions and related information displayed on this page, with the exclusion of Running Costs data, are marketing materials provided by Griffin Property Co, and do not constitute property particulars. Please contact Griffin Property Co for full details and further information. The Running Costs data displayed on this page are provided by PrimeLocation to give an indication of potential running costs based on various data sources. PrimeLocation does not warrant or accept any responsibility for the accuracy or completeness of the property descriptions, related information or Running Costs data provided here.

























.png)
