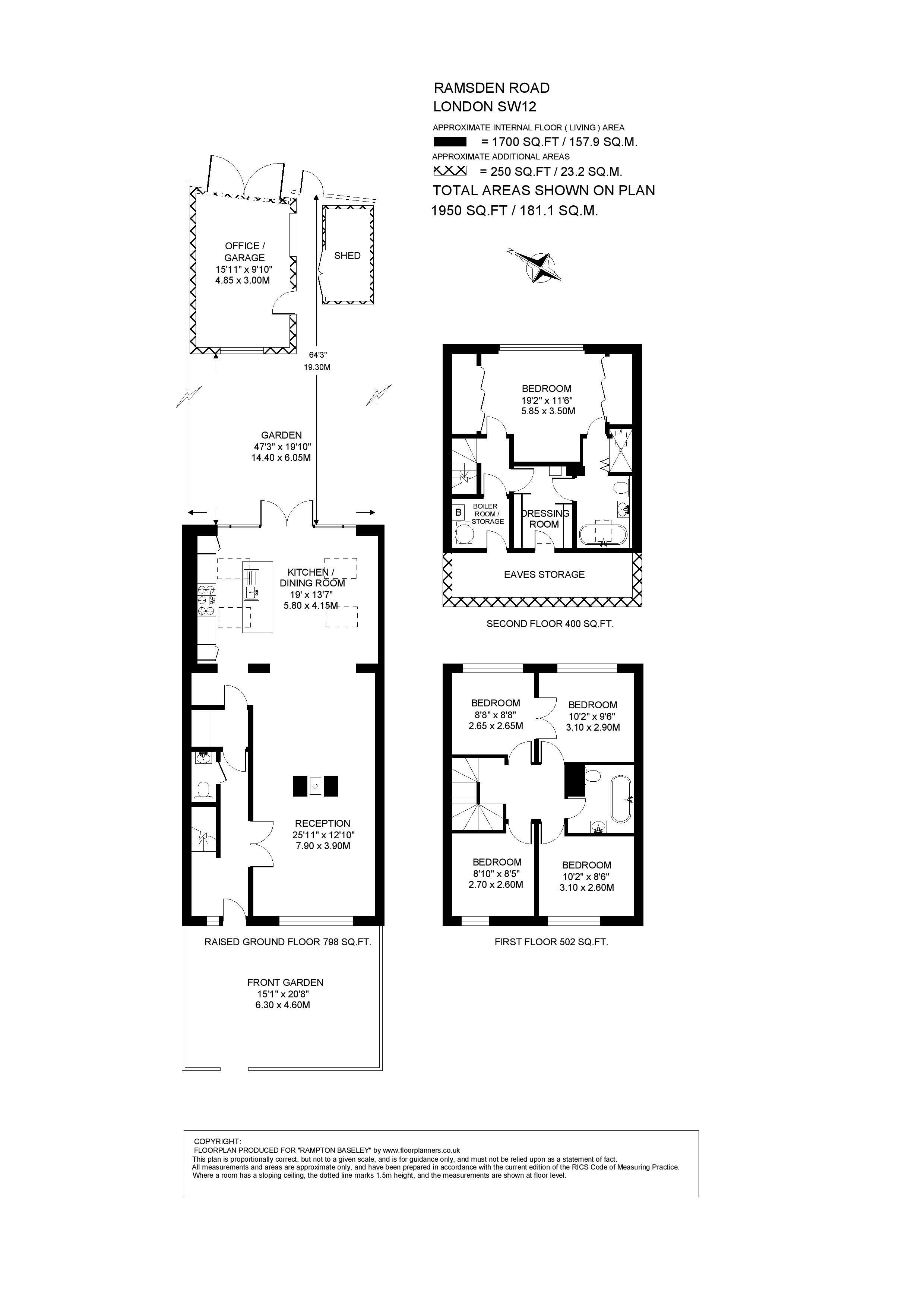Terraced house for sale in Ramsden Road, London SW12
* Calls to this number will be recorded for quality, compliance and training purposes.
Property features
- Five bedrooms
- Dressing room
- Two bathrooms
- Open plan kitchen with vaulted ceilings
- 25ft Reception room
- Downstairs WC
- Eaves storage
- 64 ft Garden
- Garden office
- Shed
Property description
Available for sale for only the second time since it was built in 1954, this wonderful family home in the heart of the Nightingale Triangle is a great example of modernist architecture. Refurbished and extended by the current owners to a design by renowned architect Guy Morgan-Harris, the property offers sleek contemporary accommodation arranged over three floors, with a great sense of light and space together with a deep rear garden and the useful addition of a home office/garage.
Upon entering the house, over-sized double doors lead through a superb 25’ reception room. With microcrete flooring throughout the ground floor, a chimney breast with a Vesta wood burning stove and white granite hearth rises from the centre of the room, creating two distinct zones; a more formal entertaining space to the front of the house, and a cosy family space to the rear. The heart of the home is the kitchen, dining and family space which opens directly on to the garden. With high, vaulted ceilings and exposed beams, the room is flooded with natural light by four large roof lights and floor to ceiling Crittal windows, frame the garden. There is a smart British Standard by Plain English kitchen, finished in Farrow & Ball pitch black with granite work surfaces, a Fisher & Paykal range cooker and free-standing American style fridge/freezer. Full height glazed doors, provide step free access to the garden. A cloakroom and useful understairs storage complete the ground floor accommodation.
Five bedrooms are arranged over the upper two floors, including four double bedrooms on the first floor, two of which interconnect, together with a family bathroom with a claw-footed roll top bath, 1930’s style Duravit sanitary wear and Crosswater taps and shower. The principal suite encompasses the entire top floor; the bedroom is incredibly bright and airy due to the large picture window which affords the room wonderful views towards Crystal Palace to the south east and towards central London to the north. There is an abundance of built-in storage, together with an en-suite bathroom with a free-standing roll top bath and separate shower, which in turn leads through to a walk-in dressing room. There is also access to eaves storage which runs across the front of the house.
Of particular note is the 65’ rear garden which not only highlights the width of the plot, but is unusually large for the Nightingale Triangle. With an Easi-grass lawn, there is a large patio area accessed from the kitchen/dining room and is ideal for entertaining in the warmer summer months. To the rear of the garden, the garage has been converted in to a very useful home office. Fully insulated and wired for internet, double doors to the street remain, allowing the space to be converted back to a garage if required. There is also gated access to the street and a public, on street, lamp post electric car charging point directly in front of the house.
Conveniently located on Ramsden Road between the junction with Temperley Road and Nightingale Lane, in the heart of the Nightingale Triangle, transport can be found at Clapham South or Balham which provide both Underground and overground services. There is a fantastic choice of private and state schools nearby, subject to catchment and entrance each year and the amenities of Bellevue Road, Northcote Road and central Balham are within easy walking distance, as are the open spaces of Wandsworth Common.
Council Tax Band: E | EPC: C | Tenure: Freehold<br /><br />
Property info
For more information about this property, please contact
Rampton Baseley, SW17 on +44 20 8115 2544 * (local rate)
Disclaimer
Property descriptions and related information displayed on this page, with the exclusion of Running Costs data, are marketing materials provided by Rampton Baseley, and do not constitute property particulars. Please contact Rampton Baseley for full details and further information. The Running Costs data displayed on this page are provided by PrimeLocation to give an indication of potential running costs based on various data sources. PrimeLocation does not warrant or accept any responsibility for the accuracy or completeness of the property descriptions, related information or Running Costs data provided here.
























.png)

