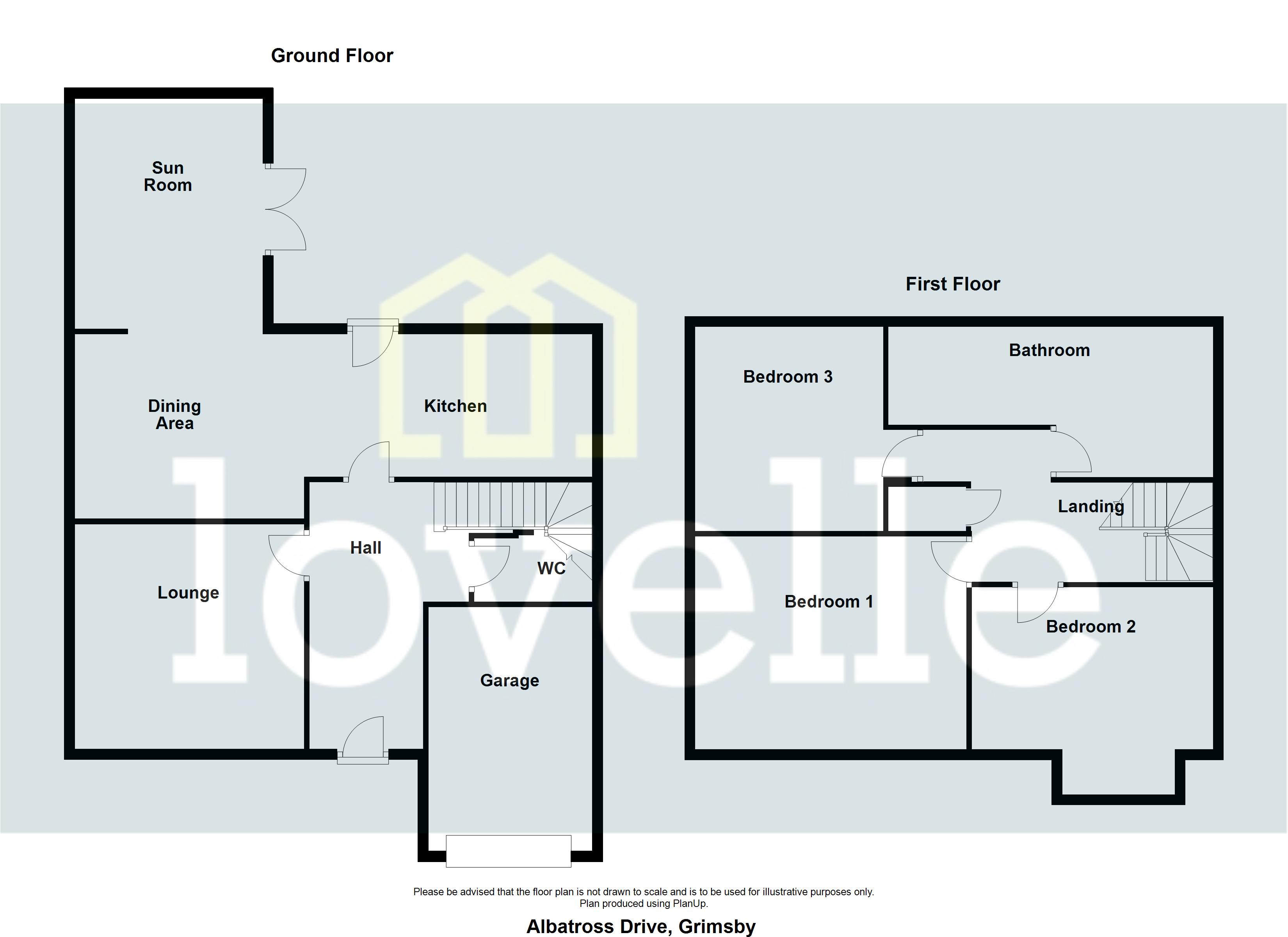Detached house for sale in Albatross Drive, Grimsby DN37
* Calls to this number will be recorded for quality, compliance and training purposes.
Property features
- Quiet cul-de-sac location
- Spacious reception rooms
- Stunning modern kitchen
- Luxurious bathroom with underfloor heating
- Large driveway and garage
- Underfloor heating throughout ground floor
- Landscaped rear garden
- Three double bedrooms (Formerly four)
Property description
This immaculate detached property is now available for sale. It presents a unique opportunity for families, boasting a plethora of features that make it the ideal home. It is situated in a quiet cul-de-sac, surrounded by green spaces and walking routes, with nearby schools and local amenities at your doorstep. It also benefits from excellent public transport links, amalgamating convenience with tranquility.
The property comprises three spacious reception rooms, three double bedrooms, a stunning kitchen, and a luxurious bathroom. The layout of the property has been designed to facilitate a fluent flow of light and energy. The property was formerly a four-bedroom home, giving you an idea of its generous proportions and well-designed layout.
The reception rooms offer a variety of uses. The first is a diner, seamlessly open to the kitchen, creating an inviting open-plan area. The second reception room is a sunny retreat with dual aspect windows, built-in ceiling speakers, and French doors opening to the garden. The third reception room is tastefully decorated and features a living flame gas fire with an attractive fire surround, offering a cozy atmosphere for relaxing evenings.
The kitchen is a stunning modern space, equipped with a double oven, dishwasher, washing machine, microwave, and hob. The exquisite bathroom boasts a large free-standing bath, walk-in rainfall shower, sink and wc with vanity, a towel radiator, and underfloor heating.
Each of the three double bedrooms is spacious, with the master featuring built-in wardrobes and a ceiling fan. The property benefits from underfloor heating throughout the entire ground floor, gas central heating, and uPVC double glazing, ensuring a warm and comfortable environment all year round.
Externally, this property does not disappoint. There is a large driveway and garage providing ample parking space. The landscaped rear garden is an oasis of tranquility, complete with a pergola with lighting - perfect for enjoying those long summer evenings.
Additional details include a cloakroom off the hall equipped with a WC, sink, and storage area, and a landing with a storage cupboard and loft access. This property has been meticulously maintained throughout and every space has been utilized to its maximum potential.
This exceptional property is a must-see, offering a unique blend of comfort, luxury, and functionality. Its location, combined with its unique features, makes it the perfect family home. Make sure not to miss this incredible opportunity!
EPC rating: C.
Measurements (-)
Entrance hall 1.73m X 4.26m
Cloakroom 0.99m X 1.90m
Lounge 3.93m X 3.52m
Kitchen/Diner 3.00m X 7.51m
Sun Room 2.73m X 4.13m
Bedroom 1 3.57m X 3.23m
Bedroom 2 3.72m X 4.26m
Bedroom 3 3.34m X 2.96m
Bathroom 4.93m X 2.70m
Garage 2.70m X 5.20m
Disclaimer (-)
We endeavour to make our sales particulars accurate and reliable, however, they do not constitute or form part of an offer or any contract and none is to be relied upon as statements of representation or fact. Any services, systems and appliances listed in this specification have not been tested by us and no guarantee as to their operating ability or efficiency is given. All measurements have been taken as a guide to prospective buyers only, and are not precise. If you require clarification or further information on any points, please contact us, especially if you are travelling some distance to view.
Broadband And Mobile (-)
It is advised that prospective purchasers visit in order to review available wifi speeds and mobile connectivity at the property.
Restrictive Covenants
There are restrictive covenants listed on the property title deed, full details can be provided on request.
Property info
For more information about this property, please contact
Lovelle Estate Agency, DN31 on +44 1472 289308 * (local rate)
Disclaimer
Property descriptions and related information displayed on this page, with the exclusion of Running Costs data, are marketing materials provided by Lovelle Estate Agency, and do not constitute property particulars. Please contact Lovelle Estate Agency for full details and further information. The Running Costs data displayed on this page are provided by PrimeLocation to give an indication of potential running costs based on various data sources. PrimeLocation does not warrant or accept any responsibility for the accuracy or completeness of the property descriptions, related information or Running Costs data provided here.








































.png)
