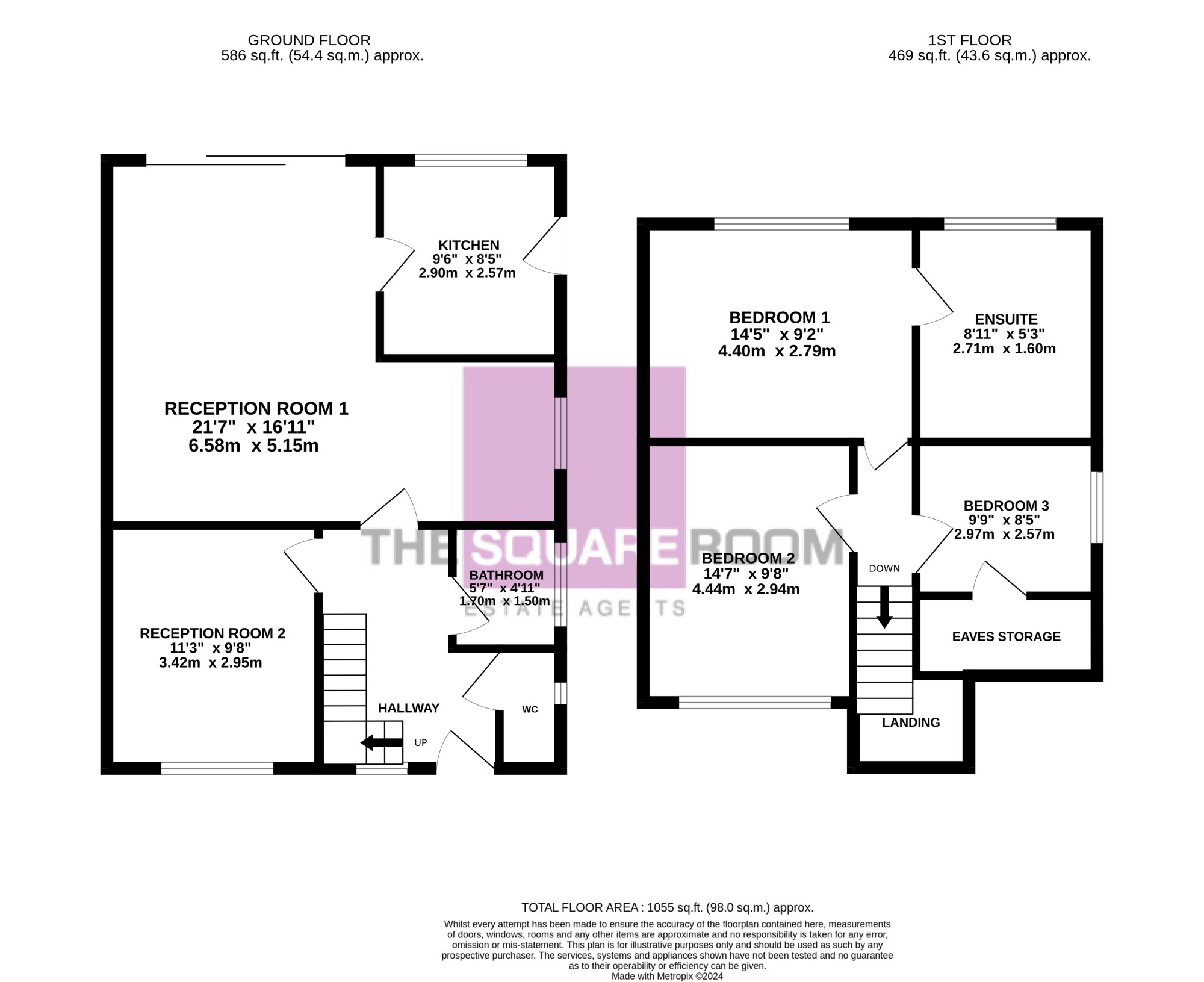Bungalow for sale in Hassall Drive, Elswick PR4
* Calls to this number will be recorded for quality, compliance and training purposes.
Property description
Well presented and spacious three/four bedroom family home situated on Hassall Drive, Elswick. The property is located in a popular location in a lovely village within easy access of local shops, schools and transport links. Also featuring generous room sizes, a west facing rear garden and a master bedroom with en-suite. Briefly comprising: Hallway, downstairs bathroom, separate w.c, reception room, reception two/bedroom four, kitchen, first floor landing, three bedrooms, one en-suite, externally, driveway, front and mainly west facing garden.
Entrance hallway
Spacious entrance hallway with vaulted ceiling, UPVC double glazed entrance door and window, radiator and staircase to first floor.
Downstairs bathroom
5`7` x 4`11` (1.70m x 1.50m)
Fitted two piece suite briefly comprising: Bath with mixer tap and shower attachment, pedestal wash hand basin, tiled walls and radiator. UPVC double glazed window.
Separate W.C
UPVC double glazed window and low flush w.c
Reception room two /fourth bedroom
11`3` x 9`8` (3.42m x 2.95m)
UPVC double glazed window and radiator. Currently used as a reception room but can be used as a fourth bedroom.
Reception room one
21`7`x 16`1` (2.58m x 5.15m)
UPVC double glazed window, sliding doors and two radiators.
Kitchen
9`6` x 8`5` (2.90m x 2.57m)
Fitted kitchen with a range of wall and base units with complementary work surfaces, integrated double electric oven, four ring ceramic hob with extractor over, integrated washing machine, fridge and freezer, stainless steel sink with mixer tap, tiled splashback and radiator. UPVC double glazed window and door.
First floor landing
Loft access.
Bedroom one
14`5` x 9`2` (4.40m x 2.79m)
Two UPVC double glazed windows and radiator.
En-suite
8`11` x 5`3` (2.71m x 1.60m)
Fitted three piece suite briefly comprising: Shower cubicle, wash hand basin with mixer tap, wc, tiled walls, radiator and cupboard housing Worcester combi boiler. UPVC double glazed window.
Bedroom two
14`7` x 9`8` (4.44m x 2.94m)
UPVC double glazed window, fitted wardrobes and radiator.
Bedroom three
9`9` x 8`5` (2.97m x 2.57m)
UPVC double glazed window, eaves storage and radiator.
External
front
Driveway providing off street parking, laid to lawn area, variety of shrubs and hedge.
Rear garden
Mainly west facing rear garden with laid to lawn area, paved patio area, shed and variety of shrubs and trees.
Council tax band C
tenure
We have been informed that the property is Freehold; prospective purchasers should seek clarification of this from their solicitors.
Viewings
Viewings are strictly by appointment through the agents office.
All measurements are approximate and for illustrative purposes only. Digital images are reproduced for general information only and must not be inferred that any item shown is included for sale with the property. We have been unable to confirm if services / items in the property are in full working order. The property is offered for sale on this basis. Prospective purchasers are advised to seek expert advice where appropriate.
For more information about this property, please contact
The Square Room, FY5 on +44 1253 708140 * (local rate)
Disclaimer
Property descriptions and related information displayed on this page, with the exclusion of Running Costs data, are marketing materials provided by The Square Room, and do not constitute property particulars. Please contact The Square Room for full details and further information. The Running Costs data displayed on this page are provided by PrimeLocation to give an indication of potential running costs based on various data sources. PrimeLocation does not warrant or accept any responsibility for the accuracy or completeness of the property descriptions, related information or Running Costs data provided here.





































.png)