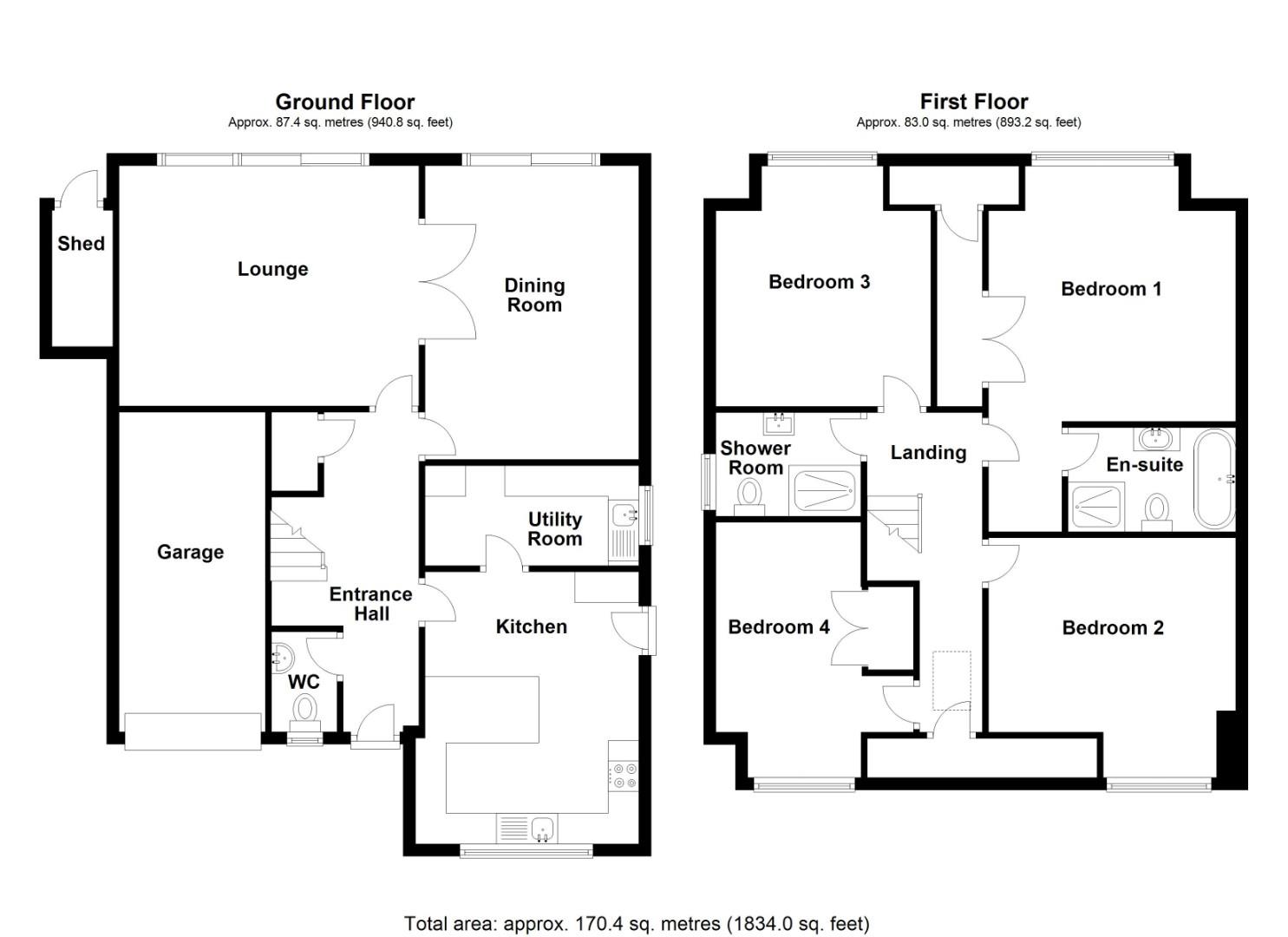Detached house for sale in Meadow Lane, Penarth CF64
* Calls to this number will be recorded for quality, compliance and training purposes.
Property features
- Individually Built Detached House
- Beautifully Presented
- Catchment - Evenlode Primary & Stanwell Secondary Schools
- 4 Double Bedrooms
- En Suite & Bathroom Installed By Project One of Penarth
- Under Floor Heating
- 2 Spacious Living Rooms
- Modern Kitchen Plus Utility
- Parking For 3-4 Cars
- Integral Garage
Property description
Individually built modern detached house in exceptional order. Well placed upon this side road that leads into Penarth Athletic Field. Catchment for the popular Evenlode Primary & Stanwell Secondary Schools. Beautifuly presented throughout. Includes an en suite bathroom and family shower room - both designed and installed by the award winning Project One of Penarth to include under floor heating. Briefly comprising a welcoming entrance hall, cloakroom, spacious lounge and equally spacious dining room, refitted modern kitchen - built in oven, hob & hood plus large utility room. To the first floor there are 4 genuine double bedrooms - master with built in wardrobes plus en suite bathroom with the shower room completing the accommodation. Complimented with gas central heating and upvc double glazing including stylish composite front door, With brick paved frontage allowing off road parking for 3-4 cars plus an integral single garage plus an enclosed and private lawned garden at the rear. Viewing highly recommended.
Entrance Hall
Enter via a stylish composite door into a spacious and welcoming entrance hall, stairs rise to the first floor with cupboard under.
Cloakroom
Wall wash hand basin and close coupled wc, window to front.
Lounge (4.95m x 3.91m (16'3" x 12'10"))
Impressively spacious main living room, sliding patio doors overlook and lead into the garden, TV point, twin doors into the dining room.
Dining Room (4.78m x 3.48m (15'8" x 11'5"))
Equally spacious living room, sliding patio doors into the garden, telephone point.
Kitchen (4.42m x 3.61m max (14'6" x 11'10" max))
Refitted with an extensive range of wall and base units - laminate worktop and inset stainless steel sink & drainer with mixer tap, breakfast bar, 2 corner carousel units and soft close doors & drawers, built in oven, hob & hood, space for fridge/freezer, plumbed for dishwasher, tiled floor, window to front.
Utility Room (3.48m x 1.63m (11'5" x 5'4"))
Fitted wall and base cupboards - laminate worktop with stainless steel sink & drainer with mixer tap and tiled splash backs, plumbed for washing machine with space for other white goods, window to side.
First Floor Landing
Velux roof window to the front plus access into the eaves for storage.
Bedroom 1 (4.50m max x 4.06m max (14'9" max x 13'4" max))
Master double bedroom, window to rear, deep built in wardrobes with inner access into the eaves.
En Suite Bathroom (2.82m x 1.68m (9'3" x 5'6"))
Designed & installed by Project One of Penarth, stylishly appointed with shower area and glass screen, vanity wash hand basin and close coupled wc - concealed cistern, tiled surround with tiled floor and under floor heating, heated towel rail, extractor fan, window to side.
Bedroom 2 (4.34m max 4.04m max (14'3" max 13'3" max))
Double bedroom, window to front.
Bedroom 3 (3.43m max x 3.20m max (11'3" max x 10'6" max))
Double bedroom, window to rear.
Bedroom 4 (4.17m max x 3.38m max (13'8" max x 11'1" max))
Double bedroom, window to front, built in deep over stairs cupboard.
Shower Room
Designed and installed by Project One of Penarth, contemporary white suite comprising a free standing bath with tap tower including shower attachment, shower area with glass screen, floating vanity wash hand basin and close coupled wc, tiled surround and tiled floor with under floor heating, extractor fan, heated towel rail.
Garden
Brick paved frontage allowing off road parking for up to 4 cars, hedgerow border, exterior light, gated side access to the rear.
Enclosed private rear garden - mainly laid to lawn with paved patio, exterior double power socket, established shrub borders, side attached garden shed.
Garage (5.03m x 2.39m (16'6" x 7'10"))
Integral single garage, light & power, up & over door allowing access, fitted tap, wall mounted combination boiler.
Information
The property is Freehold.
Council Band G - £3,338.
This well positioned house - perfect for a family with Penarth's Athletic Field at the end of the road and with the property a stones throw from the nearby Evenlode Primary & Stanwell Secondary Schools. This spacious and versatile home has been clearly looked after and is waiting for the next family to enjoy everything she has to offer.
Property info
For more information about this property, please contact
Jeffrey Ross Ltd, CF64 on +44 29 2227 9947 * (local rate)
Disclaimer
Property descriptions and related information displayed on this page, with the exclusion of Running Costs data, are marketing materials provided by Jeffrey Ross Ltd, and do not constitute property particulars. Please contact Jeffrey Ross Ltd for full details and further information. The Running Costs data displayed on this page are provided by PrimeLocation to give an indication of potential running costs based on various data sources. PrimeLocation does not warrant or accept any responsibility for the accuracy or completeness of the property descriptions, related information or Running Costs data provided here.












































.png)
