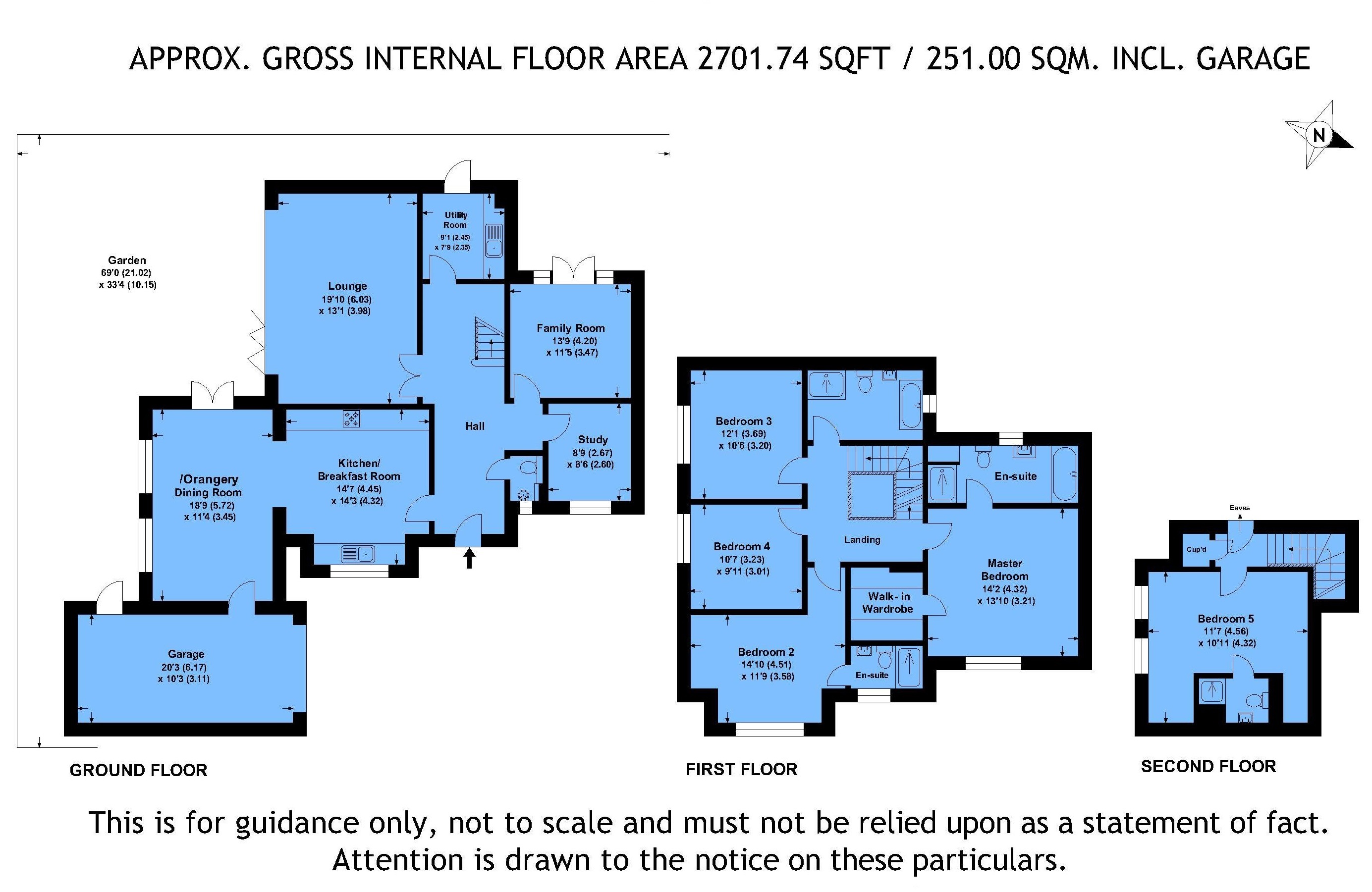Detached house for sale in Twitten Grove, Bickley, Kent BR1
* Calls to this number will be recorded for quality, compliance and training purposes.
Property features
- Chain free
- Luxury specification
- 5 bedrooms, 3 bathrooms
- Feature orangery
- Southerly garden
- 0.4 miles Bickley station
- 0.4 miles Chislehurst station
- Walk to Bromley High School
- Walk to Bickley Park Prep School
Property description
Twitten Grove is a unique private gated setting of just five magnificent detached homes situated in a super convenient location just a 0.4 mile walk to Chislehurs or Bickley staitons, and walk to Bromley High and Bickley Park Prep schools. Well presented with a luxury specification, 5 bedrooms, 4 bathrooms, significant reception space and a southerly garden, makes this a fine family home. Chain free.
Access to the house is via electric gates on the approach drive. The wide frontage is attractively block paved with ample space for parking and access to the garage.
Once inside the luxury of the home can be appreciated with the oak internal doors, wood flooring to the hall, drawing room, dining room and study, bespoke plantation style shutters and satin chrome switches, sockets and ironmongery.
A fully fitted quality Stoneham kitchen features here with granite surfaces and upstands, sub way tiling, integrated Neff/Miele stainless steel appliances comprising two ovens, fridge/freezer, five burner gas hob with extractor hood above, dishwasher, microwave and wine cooler. A central island provides breakfast seating and the natural travertine limestone floor runs through here and into the bespoke Westbury orangery.
The orangery makes this whole space the heart of the home where the family can enjoy day to day living and is great entertaining too with French doors opening to the garden.
Further reception rooms include a 257 sq ft living room to the rear with bi fold doors to the garden and a family living room also to the rear with French doors to the garden. Finally a study/work from home space is to the front.
The ground floor is completed with a guest cloakroom and a useful utility room with door to the garden and is fully fitted with matching Stoneham units, granite worksurfaces and the natural travertine limestone floor.
Four of the five attractive bedrooms are on the first floor with the principal suite including a dressing room and luxury bathroom with both a bath and shower. All the bathrooms are quality fitted with Porcelanosa suites and tiles.
Bedroom two also has an en suite shower room and the other two bedrooms share the family bathroom with stand-alone bath tub and separate shower cubicle. Bedroom five is on the second floor with en suite shower room, and there is considerable eaves storage up here.
Other features include gas fired under floor heating to all floors with local thermostatic controls and a pressurised hot water cylinder. There is video door entry handset for the front gates and an alarm with motion sensors and
door contacts.
A good 69’ wide southerly garden to catch the afternoon sun has a wrap-around Indian natural stone terrace and is mostly laid to lawn, edged with mature shrubs.
Bromley High School 0.7 miles
Bickley Park Prep School 0.6 miles
Any journey times/distances given are approximate and have been sourced from Google Maps and
Material Information
- The water supply is not metered
- An estate charge is payable – we are advised this is £1200 pa.<br /><br />
<b>Broadband and Mobile Coverage</b><br/>For broadband and mobile phone coverage at the property in question please visit: And respectively.<br/><br/><b>important note to potential purchasers:</b><br/>We endeavour to make our particulars accurate and reliable, however, they do not constitute or form part of an offer or any contract and none is to be relied upon as statements of representation or fact and a buyer is advised to obtain verification from their own solicitor or surveyor.
Property info
For more information about this property, please contact
jdm Estate Agents, BR7 on +44 20 8166 1748 * (local rate)
Disclaimer
Property descriptions and related information displayed on this page, with the exclusion of Running Costs data, are marketing materials provided by jdm Estate Agents, and do not constitute property particulars. Please contact jdm Estate Agents for full details and further information. The Running Costs data displayed on this page are provided by PrimeLocation to give an indication of potential running costs based on various data sources. PrimeLocation does not warrant or accept any responsibility for the accuracy or completeness of the property descriptions, related information or Running Costs data provided here.
































.png)

