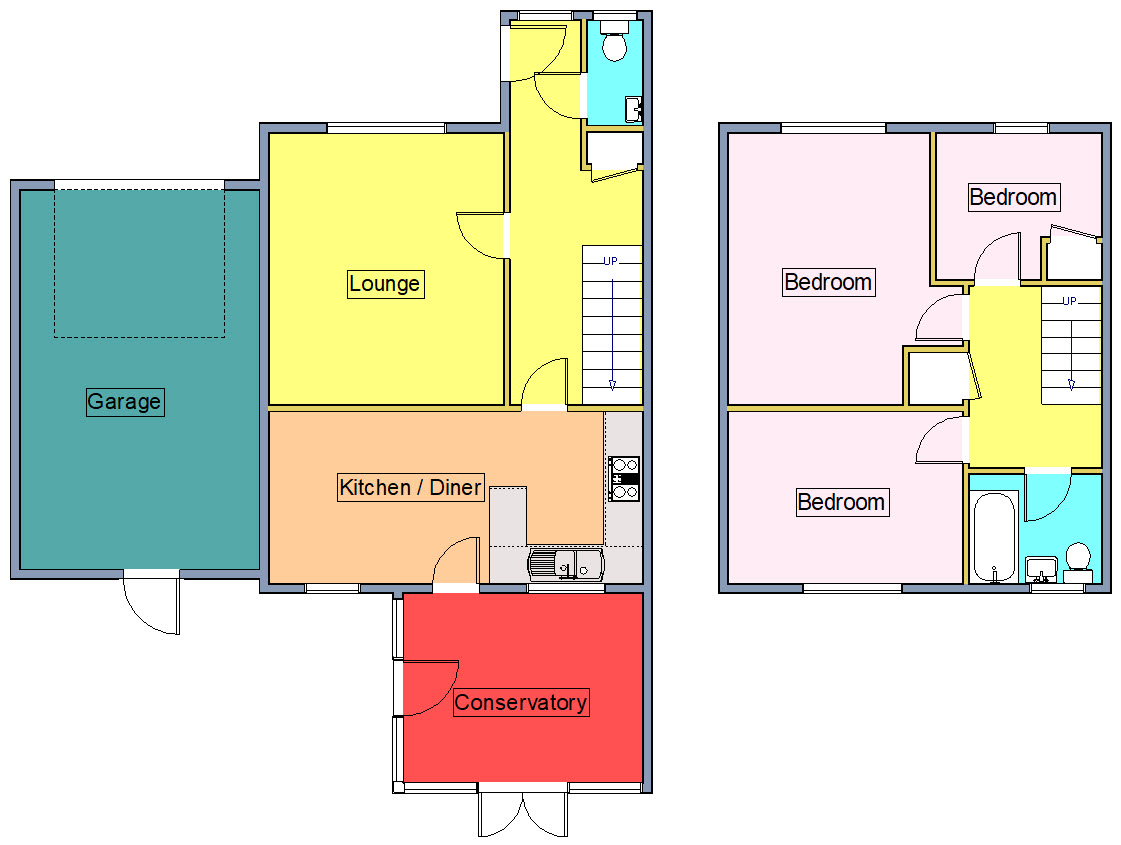End terrace house for sale in Beresford Drive, Woodbridge IP12
* Calls to this number will be recorded for quality, compliance and training purposes.
Property description
Front door to hallway.
Hallway:
One double radiator, smoke alarm, stairs to first floor, under stair cupboard, tiled floor, door to cloakroom.
Cloakroom:
Double glazed opaque window to front, built in cistern with hand wash basin and vanity cupboard, low level W/C, tiled walls and floor, chrome heated towel rail, door from hallway to lounge.
Lounge: 13'8" x 12'8"
Double glazed window to front, one radiator.
Kitchen/diner: 19'6" x 9'2"
Kitchen area - Double glazed window to conservatory, range of matching base and eye level cupboards, worktop, 5 ring gas hob, stainless steel hood, (all appliances are neff) integrated washing machine and fridge, tiled floor with kickboard lighting, under unit lights.
Dining area - Double glazed patio door and window to conservatory, 8 LED downlights, one radiator.
Conservatory: 15'3" x 7'3"
Double glazed French doors to side, tiled floor, one double radiator.
First floor landing:
Access to loft space, airing cupboard with new thermal tank, emersion heater, 3 downlights.
Bathroom:
Double glazed opaque window to rear, jacuzzi bath with over bath power shower, pedestal hand wash basin, fully tiled walls, low level W/C, one radiator, extractor fan.
Bedroom 2: 12'8" x 9'2"
Double glazed window to rear, built in wardrobe and fitted bedside tables, one radiator.
Bedroom 1: 14'0" x 10'9"
Double glazed window to front, one radiator.
Bedroom 3: 9'5" x 8'5"
Double glazed window to rear, built in cupboard, one radiator.
Outside:
Front - open plan, overlooking green wood area, block paved driveway with parking for 3/4 cars.
Rear - landscaped, retained patio, leading to lawned area with further seating with shingled boarders, timber shed, side gate, tap, outside light, door leading to garage/workshop.
Garage/workshop: 20'6" x 12'3"
Power and light connected, inspection pit, wall mounted valiant boiler for heating and hot water, access to loft space as mentioned above which can be easily converted into the main building to provide further living accommodation sstp.
Property info
For more information about this property, please contact
Ascot Estate Agents, IP5 on +44 1473 679690 * (local rate)
Disclaimer
Property descriptions and related information displayed on this page, with the exclusion of Running Costs data, are marketing materials provided by Ascot Estate Agents, and do not constitute property particulars. Please contact Ascot Estate Agents for full details and further information. The Running Costs data displayed on this page are provided by PrimeLocation to give an indication of potential running costs based on various data sources. PrimeLocation does not warrant or accept any responsibility for the accuracy or completeness of the property descriptions, related information or Running Costs data provided here.





































.png)
