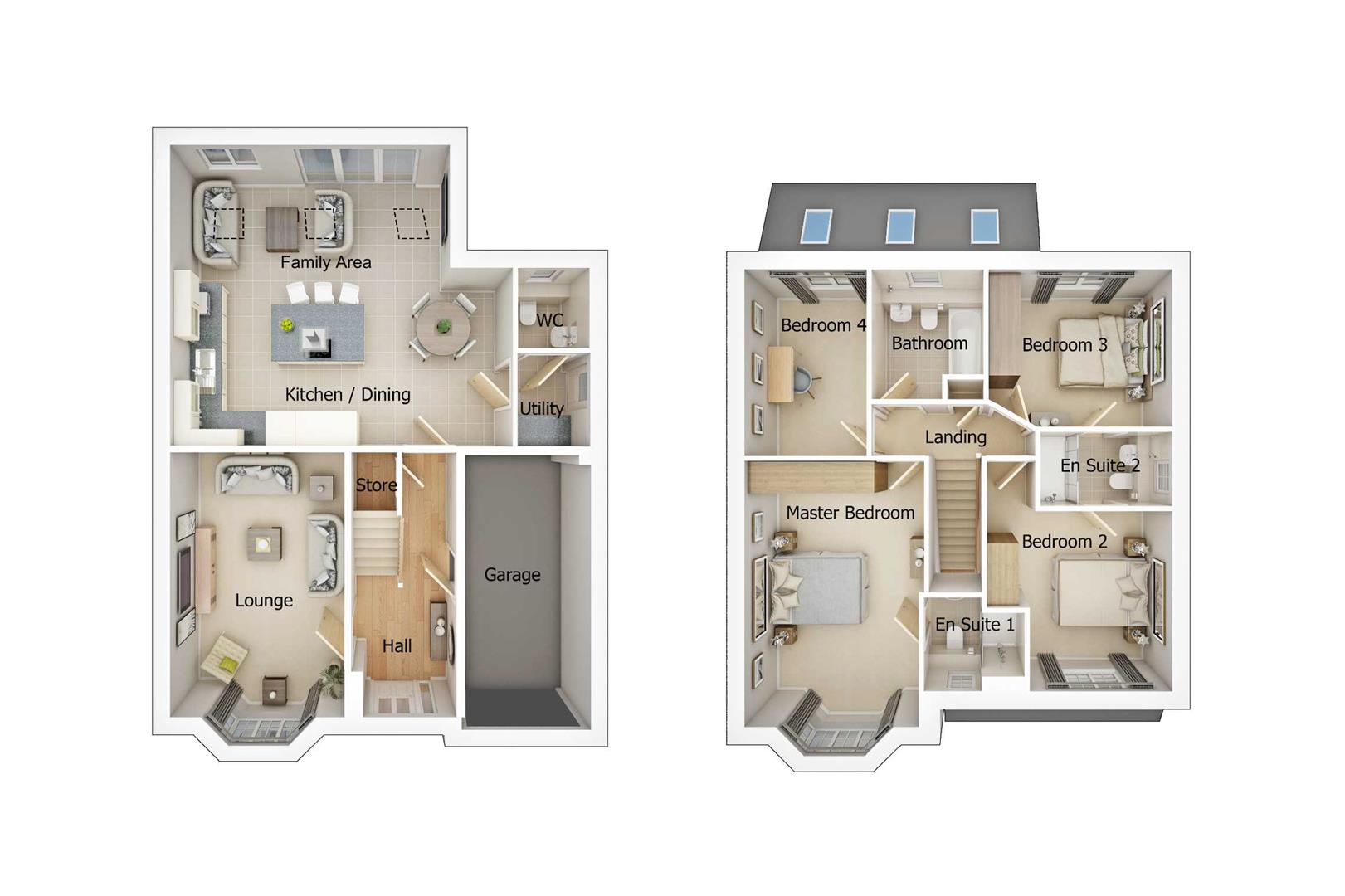Property for sale in Shire Croft, Westhoughton, Bolton BL5
* Calls to this number will be recorded for quality, compliance and training purposes.
Property features
- Detached new build property
- Stunning open plan family dining
- Three double bedrooms & A spacious single
- Four bathrooms
- Utility room & downstairs WC
- Quality fitted kitchen with integral appliances
- Beautiful tiered gardens to the rear
- Freehold tenure
- No onward chain
Property description
Copelands are delighted to bring to the market, this fabulous new build home by seddon homes offering four double bedrooms, four bathrooms with a stunning open plan family dining. Located just minutes from the M62 motorway network with strong links to Manchester, Preston, Blackburn and beyond. Westhoughton Train Station and Town Centre is also within walking distance, which offers an abundance of amenities such as shops, bars, cafes, supermarkets and plenty of convenience stores. Early viewing is highly advised to fully appreciate.
Entrance Hall
Access is via composite door. Stairs leading to first floor. Understairs storage, doors to lounge, kitchen and garage.
Lounge (5.83m x 3.32m (19'1" x 10'10" ))
Double glazed bay window to front aspect, two radiators.
Kitchen (3.54m x 6.57m (11'7" x 21'6" ))
Stunning open plan kitchen with a range of quality wall and base units with granite worktops, central island with fitted five ring gas hob, integrated double oven, dishwasher, fridge/freezer, spotlights, tiled flooring. Three velux windows, bi-fold doors opening to rear gardens, door to utility room.
Utility Room (1.84m x 1.8m (6'0" x 5'10" ))
Double glazed door to side aspect, worktops with plumbing for washing machine and space for a dryer, tiled flooring.
Cloaks Wc (1.89m x 1.38m (6'2" x 4'6" ))
Double glazed window to rear aspect. Low level WC with concealed cistern and wash hand basin, part tiled walls, radiator, tiled flooring.
Stairs Landing
Doors to all bedrooms, family bathroom and storage cupboard.
Master Bedroom (5.83m x 3.24m (19'1" x 10'7" ))
Double glazed bay window to front aspect, built in wardrobes, radiator.
En-Suite Shower (2.04m x 2.08m (6'8" x 6'9" ))
Double glazed window to front aspect, low level WC with concealed cistern, wash hand basin, double walk in shower with waterfall shower head, part tiled walls, chrome heated towel rail, spotlights.
Bedroom Two (3.67m x 3.48m (12'0" x 11'5" ))
Double glazed window to front aspect, radiator, door to Jack & Jill shower room.
Jack & Jill En Suite (1.5m x 2.66m (4'11" x 8'8" ))
Low level WC with concealed cistern, wash hand basin and walk double in shower, modern part tiled walls, chrome heated towel rail, spotlights. Double glazed window to side aspect.
Bedroom Three (3.28m x 3.42m (10'9" x 11'2" ))
Double glazed window to rear aspect. Door to Jack and Jill en-suite, radiator
Bedroom Four (3.73m x 2.33m (12'2" x 7'7" ))
Double glazed window to rear aspect, radiator
Family Bathroom (2.68m x 2.13m (8'9" x 6'11" ))
Low level WC with concealed cistern, wash hand basin and bath, part tiled walls, chrome towel rail, spotlights. Double glazed window to rear aspect.
Garage
Up and over door, combi boiler, power and light.
Exterior
To the front of the property can be found a large driveway for several vehicles leading to an attached single integral garage, shared garden mainly laid to lawn, paved pathway leading to the side which is gated, to the other side can be found a garden mainly laid to lawn with outside tap. To the rear of the property can be found a two tiered garden mainly laid to lawn, fenced around for privacy.
Property info
For more information about this property, please contact
Copelands Estate Agents, BL5 on +44 1942 919775 * (local rate)
Disclaimer
Property descriptions and related information displayed on this page, with the exclusion of Running Costs data, are marketing materials provided by Copelands Estate Agents, and do not constitute property particulars. Please contact Copelands Estate Agents for full details and further information. The Running Costs data displayed on this page are provided by PrimeLocation to give an indication of potential running costs based on various data sources. PrimeLocation does not warrant or accept any responsibility for the accuracy or completeness of the property descriptions, related information or Running Costs data provided here.



































.png)
